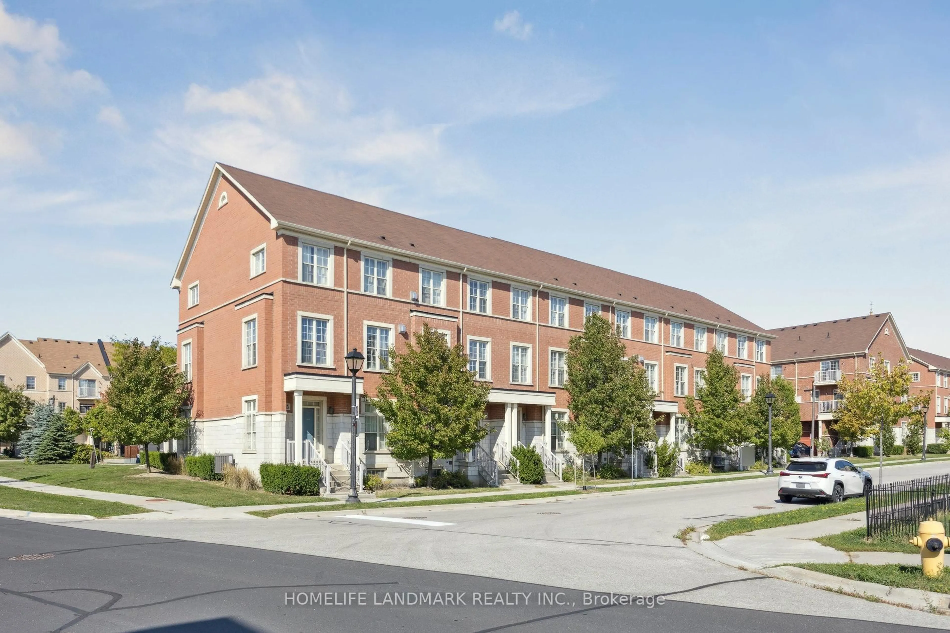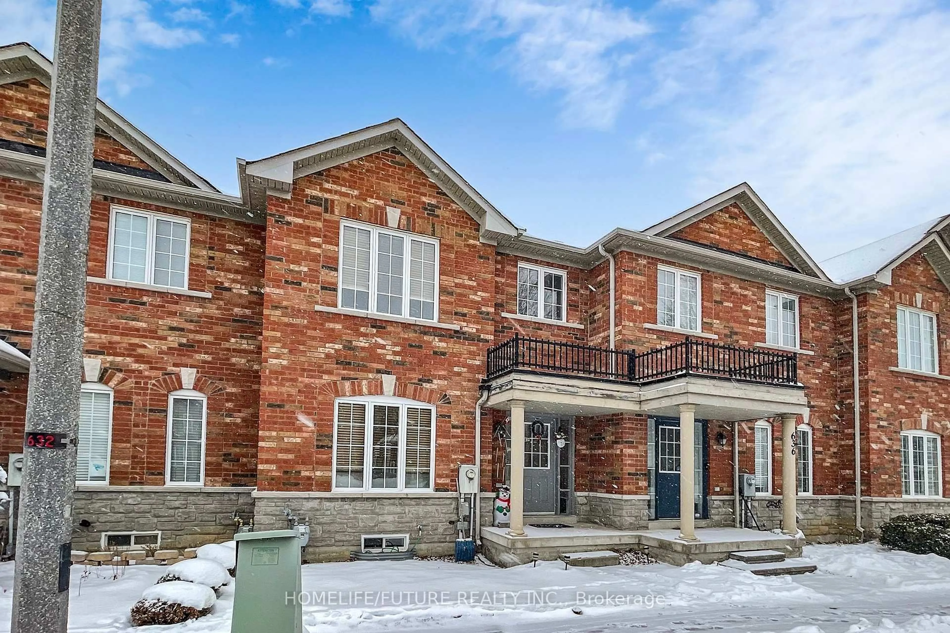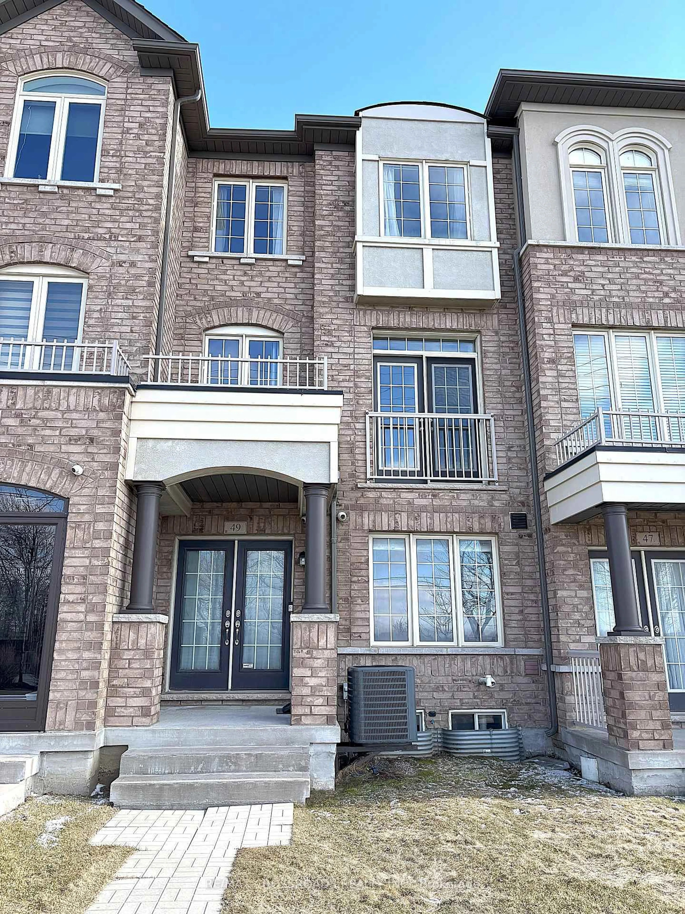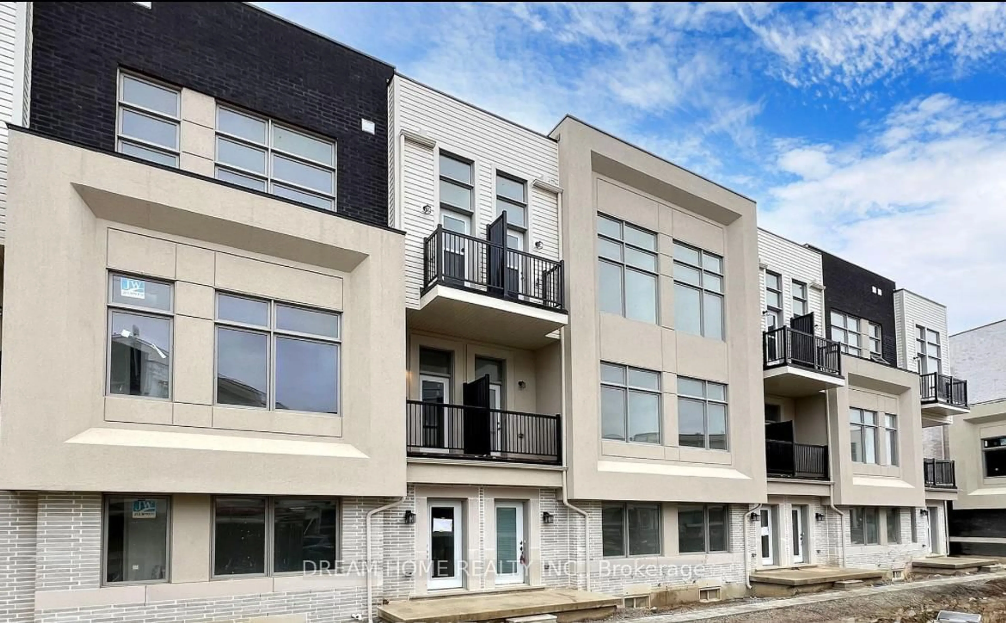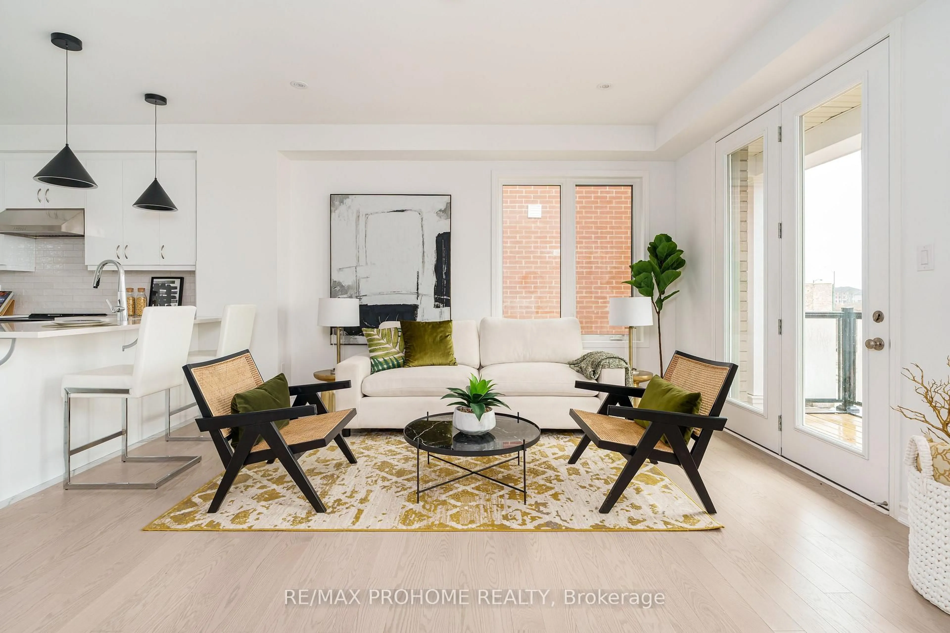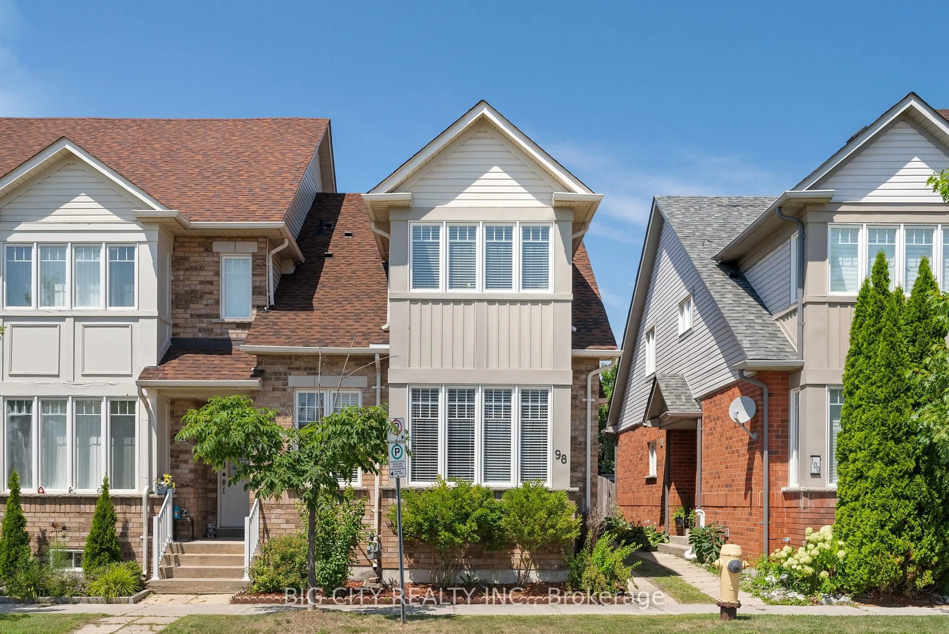Stop your dream home search with this spectacular townhome in the Cathedral Town neighborhood in Markham! Spacious 4 rooms and 4 bathrooms spread in 3 storeys! Super Large family size features over 2,000 SQFT living space, 9FT ceilings, hardwood floors & staircase on the ground & 2nd flr. Primary bdrm comes with walk out balcony, 4 pcs ensuite bathroom w/brand new mirror & vanity cabinet, plus double walk-in closets. Closet Organizers apply to all bedrooms on 3rd flr. Laundry room on the 3rd floor for easy access. POT LIGHTS thru-out 2nd flr (incl. kitchen, breakfast, living & dining room). A modern Kitchen w/beautiful granite countertop Island, sensor valance lighting, S/S appliances with GAS cooktop, plus direct access to a decent sized- terrace with BBQ rough-in. Open concept living/dining room with large windows & fireplace. Ground floor also offers a private multi-purpose room with French doors & large a window, as well as a 3PC full bathroom, perfect for large families with multi-generations. Double entrance (front & back door) plus 2 closets & additional linen closet to top up on storage space. Direct access to garage, driveway parking plus over 15+ Visitor Parking spots right at the doorstep. Top ranked French Immersion Schools & Secondary Schools with school bus routes, ONLY few steps to Cathedral High street with various shops, Cafes, dental services, Barbara shops, educational centers, pharmacy and more. Few steps to multiple parks, community centers and kids' outdoor playgrounds. This is a rare found downtown-living style home whilst has the most to offer in and out.
Inclusions: All Existing: Stainless Steel (Fridge, Stove, Dishwasher). Hood fan. Water Filtration system. Water Softener. Front Load Washer & Dryer. All Existing Light Fixtures & Window Coverings/Blinds. Garage Door Opener & Remote. Ecobee Thermostat. Cac.
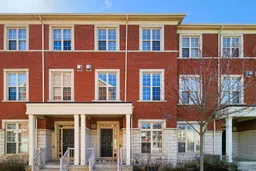 22
22

