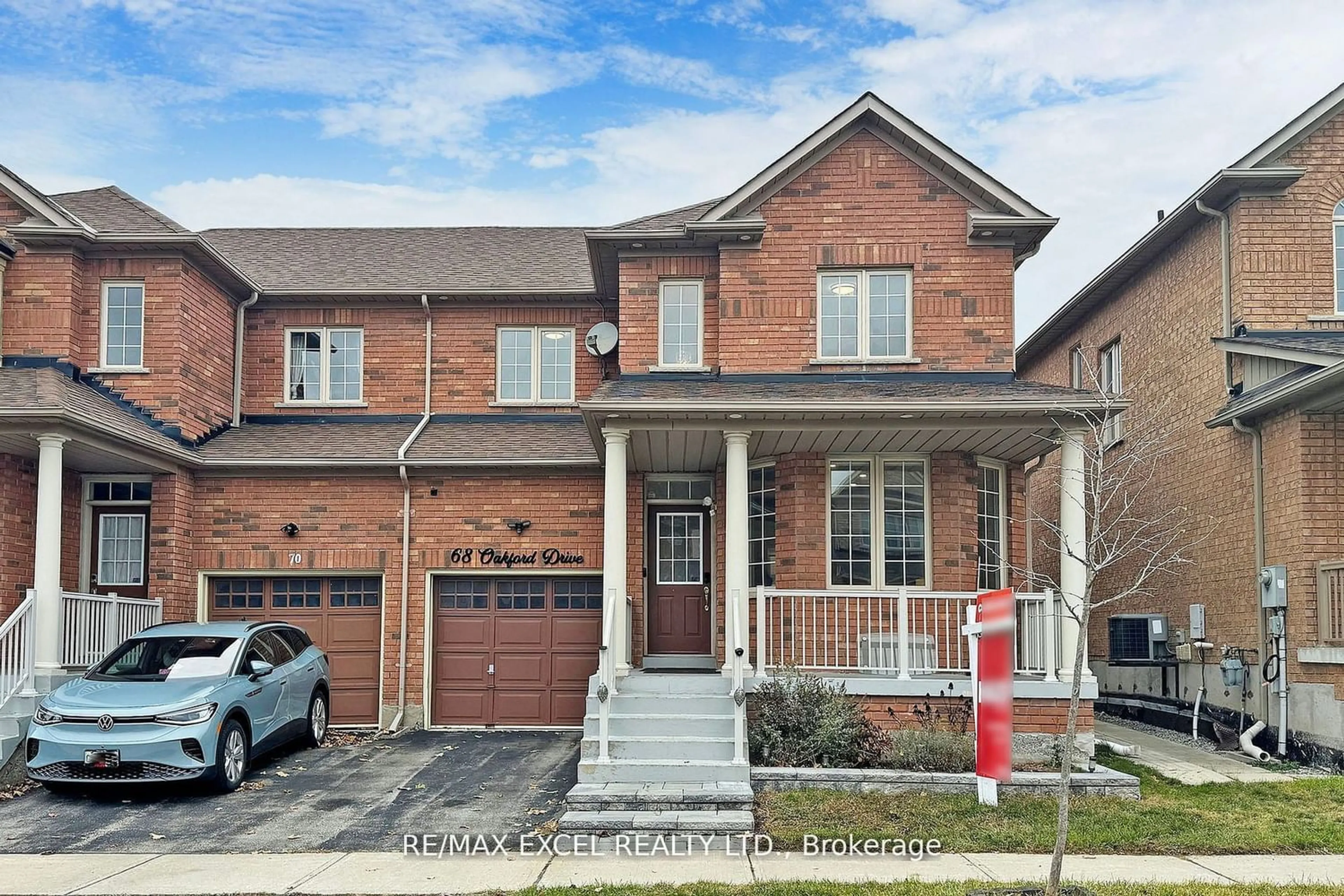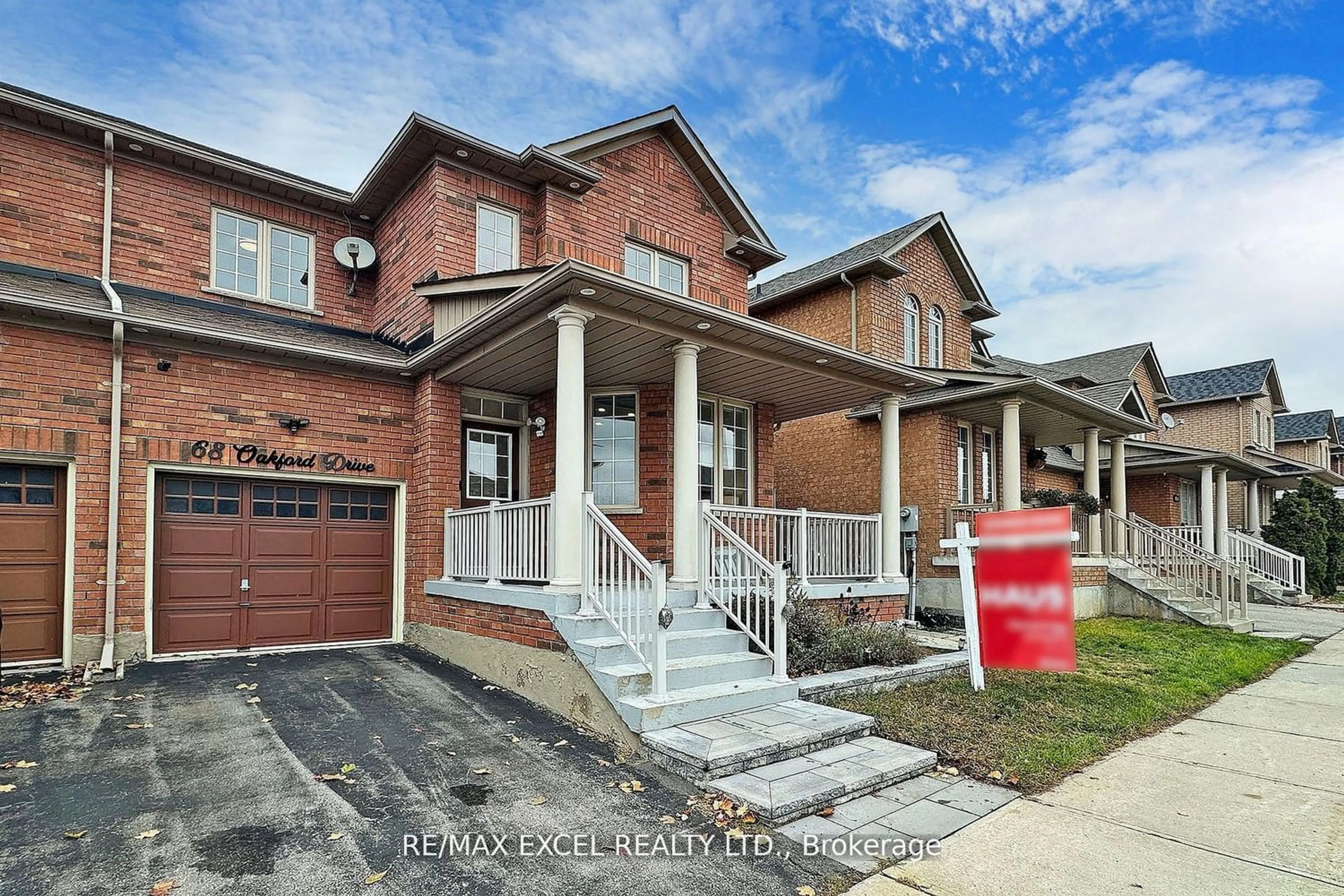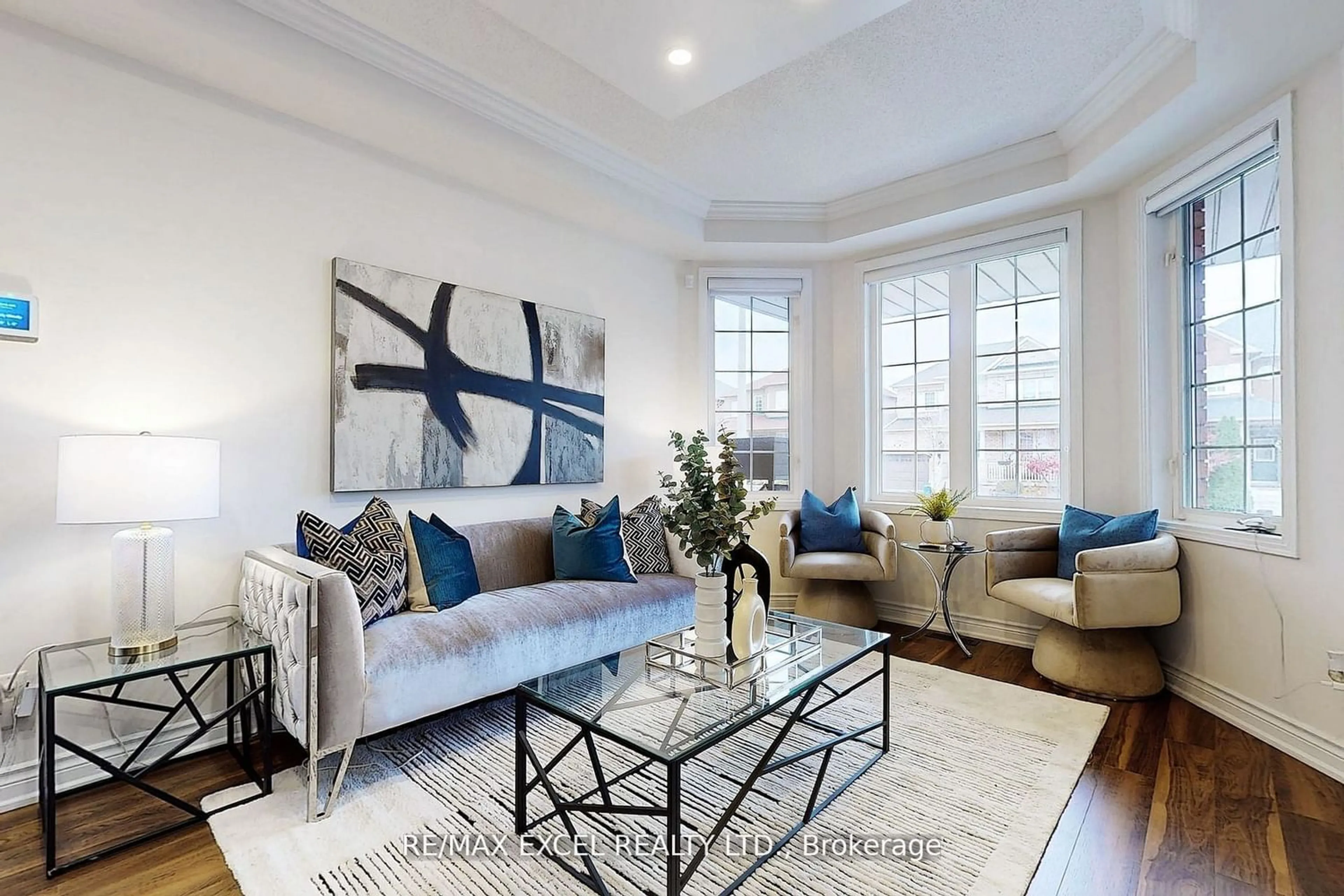68 Oakford Dr, Markham, Ontario L6C 2Y8
Contact us about this property
Highlights
Estimated ValueThis is the price Wahi expects this property to sell for.
The calculation is powered by our Instant Home Value Estimate, which uses current market and property price trends to estimate your home’s value with a 90% accuracy rate.$1,290,000*
Price/Sqft-
Days On Market16 days
Est. Mortgage$4,672/mth
Tax Amount (2023)$4,785/yr
Description
Introducing this beautiful Aspen Ridge home, nestled in the coveted Cachet neighbourhood. It has recently undergone significant upgrades: freshly painted from top to bottom, it features upgraded kitchen appliances, complemented by a new waterfall-styled quartz countertop. The entire house is refreshed with laminate flooring and oak stairs with wrought iron pickets, enhancing its aesthetic appeal. New blinds (2023) dress all windows, adding to the home's fresh, modern look. The backyard and front yard boasts New interlocking (2023). Each bathroom is updated with vanities, and the home is illuminated with all-new light fixtures. Enhanced living comfort is provided by pot lights in the living room and throughout the house, including outdoor areas. Sun-filled and spacious, this home offers 3 large bedrooms, direct garage access, and a beautiful, practical layout. Its location affords quick access to Highway 404, parks, and shopping plazas, and within a top-ranking school zone.
Property Details
Interior
Features
Main Floor
Living
6.24 x 3.15Combined W/Dining / Window / Laminate
Dining
6.24 x 3.15Combined W/Living / Window / Laminate
Kitchen
7.36 x 2.65Ceramic Floor / Window
Breakfast
7.36 x 2.65Ceramic Floor / Sliding Doors / W/O To Yard
Exterior
Features
Parking
Garage spaces 1
Garage type Built-In
Other parking spaces 1
Total parking spaces 2
Property History
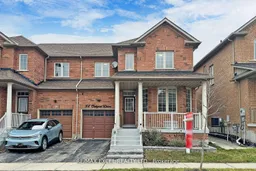 40
40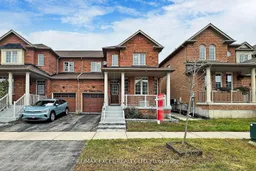 37
37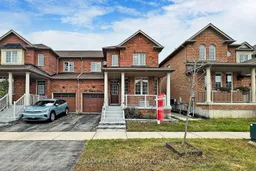 38
38Get an average of $10K cashback when you buy your home with Wahi MyBuy

Our top-notch virtual service means you get cash back into your pocket after close.
- Remote REALTOR®, support through the process
- A Tour Assistant will show you properties
- Our pricing desk recommends an offer price to win the bid without overpaying
