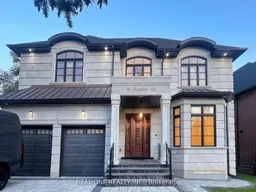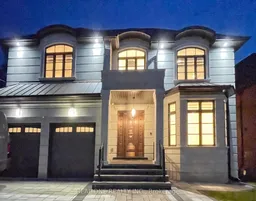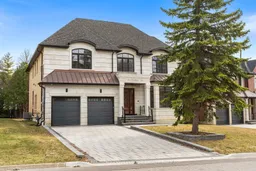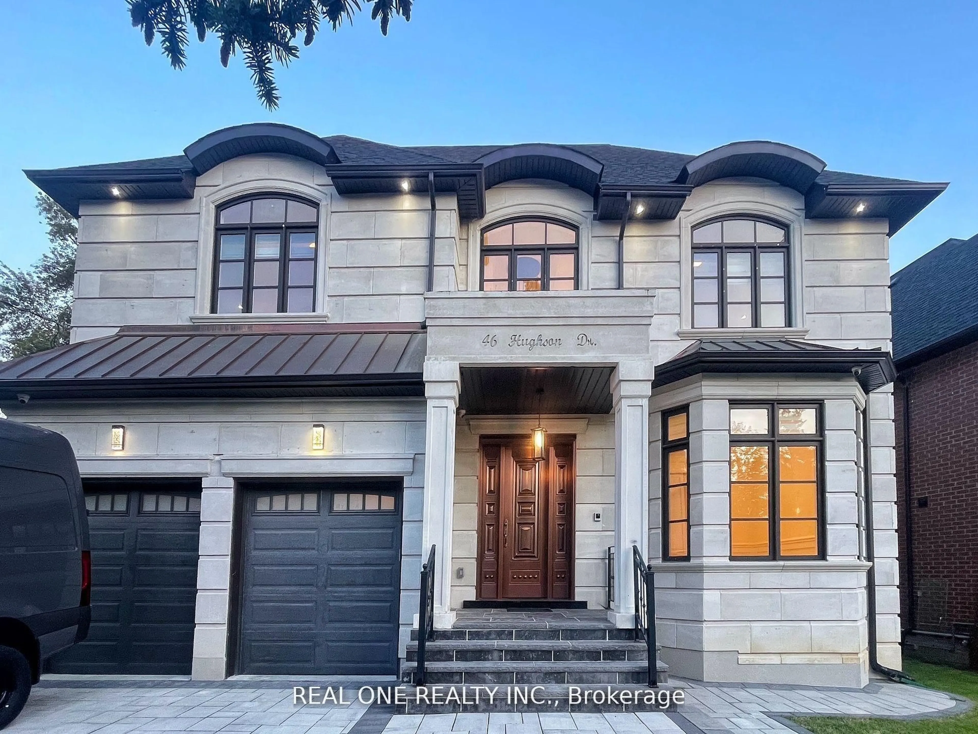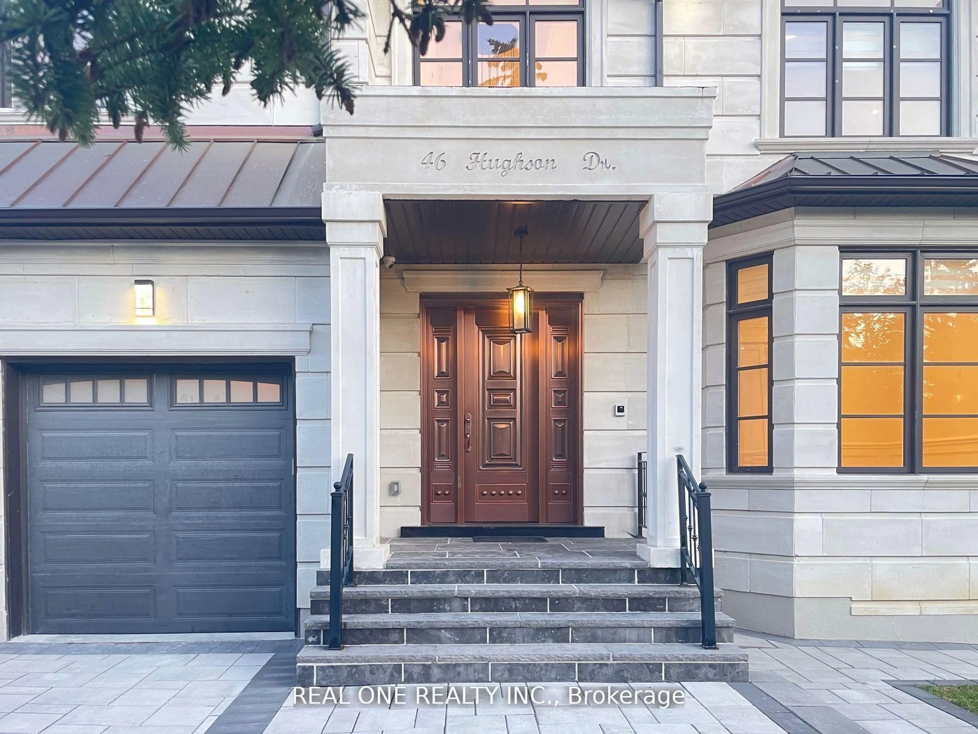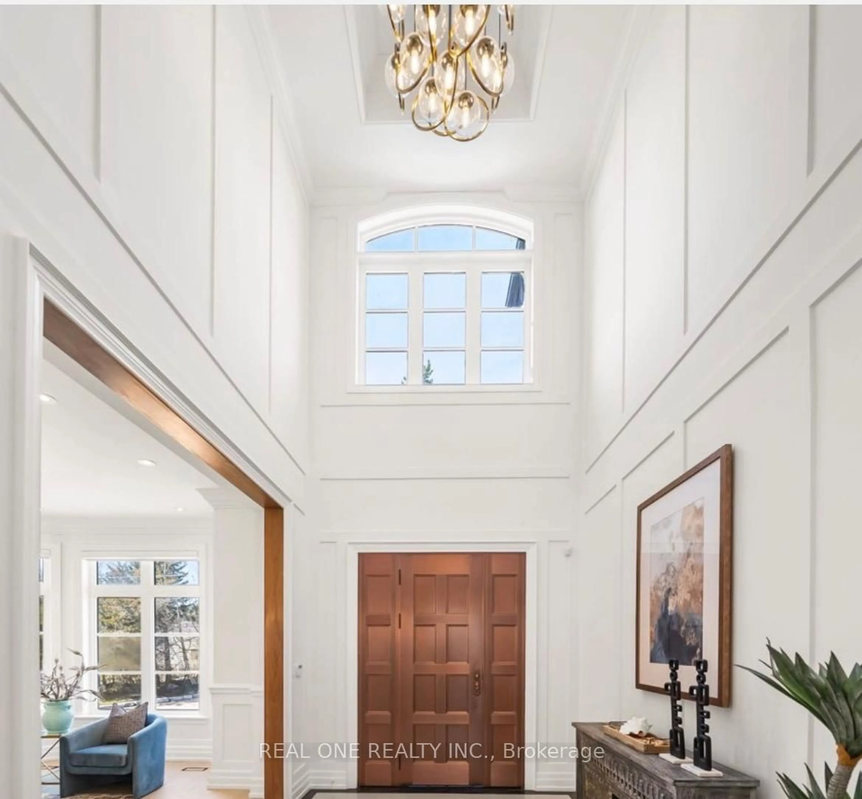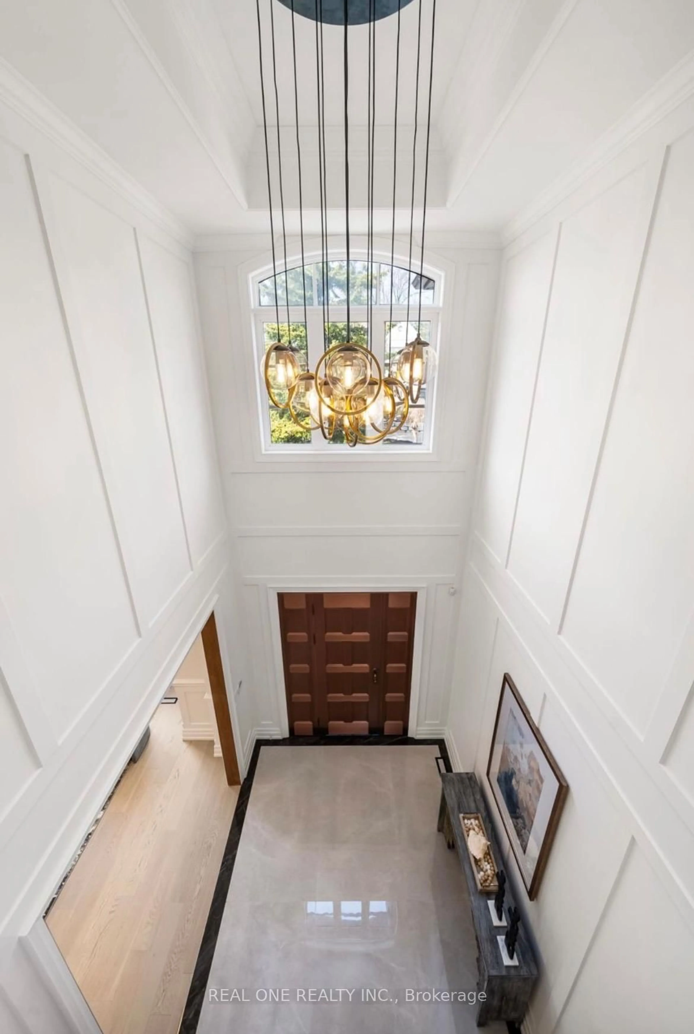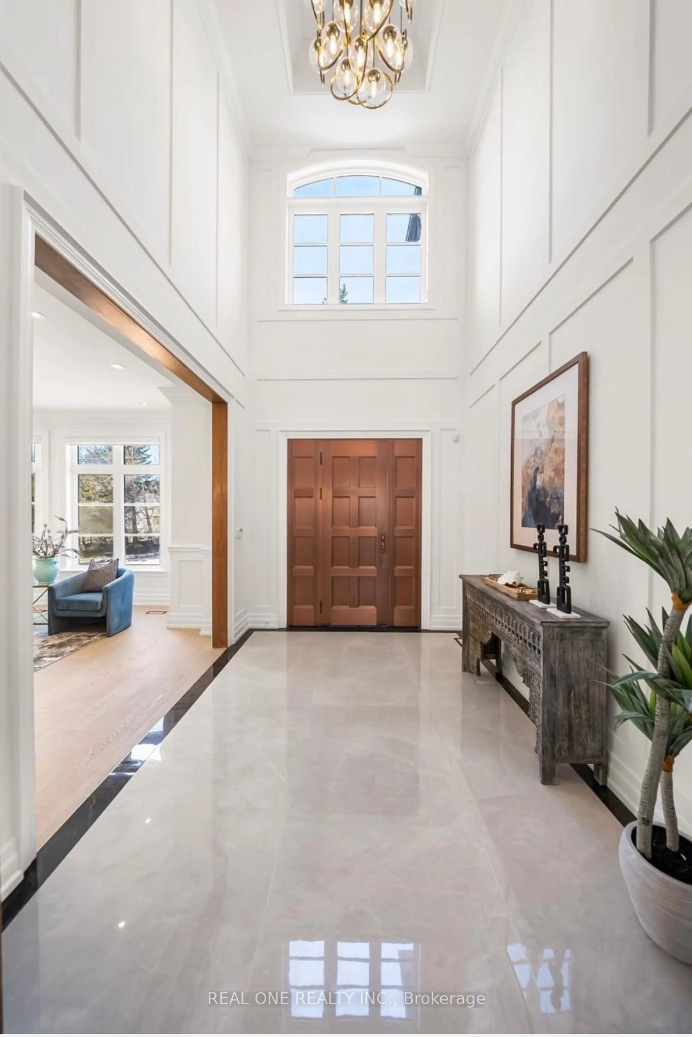46 Hughson Dr, Markham, Ontario L3R 2T8
Contact us about this property
Highlights
Estimated valueThis is the price Wahi expects this property to sell for.
The calculation is powered by our Instant Home Value Estimate, which uses current market and property price trends to estimate your home’s value with a 90% accuracy rate.Not available
Price/Sqft$1,039/sqft
Monthly cost
Open Calculator
Description
Welcome to this new built, meticulously crafted estate, offering approximately 7000 sq. ft living apace nestled in the heart of Markham at Buttonville community! Featuring 4+2 bedrooms 6-bathroom. Luxury Bronze entrance door with Smart Lock. The main level features a Sunlit Stunning double-story high grand Foyer, built-in speakers, hardwood flooring, elegant paneling, custom moulding, Premium lighting illuminate every space, enhanced by an abundance of natural light from skylights and expansive windows. The finest craftsmanship throughout, plaster moldings, Skylight, Oak Stairs. The modern gourmet kitchen is a chefs dream, equipped with top-of-the-line appliances and featuring a chef-inspired gourmet kitchen with top-tier appliances, central island, and stunning countertops, catering/work kitchen offering additional prep space and storage. The breakfast area opens to the sunlit deck. Bright family room with custome built-in showcases & fireplace, and panoramic views of the backyard. Private office and functional mudroom with garage access complete the main floor. The primary suite is a true retreat, featuring a luxurious 6-piece ensuite, a Toto automatic toilet, along with a spacious walk-in closet. Elegant drop ceilings and custom lighting details enhance the ambiance. All four generously sized bedrooms feature ensuite bathrooms. Second floor laundry room adds convenience. Fully finished basement offers spacious recreation room with fireplace and feature wall, 2 additional bedrooms, and walk-up to backyard. Built-in speaker/sound system, security camera system, cvac. Close to Hwy 404 and Hwy 407, and within walking distance to First Markham Place, shops, restaurants, and transit and much more!
Property Details
Interior
Features
Main Floor
Office
4.2 x 4.2hardwood floor / Crown Moulding / Separate Rm
Living
4.8 x 4.7hardwood floor / Crown Moulding / Bay Window
Dining
4.5 x 4.2hardwood floor / Crown Moulding / Built-In Speakers
Family
4.6 x 4.2Fireplace / Wainscoting / B/I Shelves
Exterior
Features
Parking
Garage spaces 2
Garage type Built-In
Other parking spaces 6
Total parking spaces 8
Property History
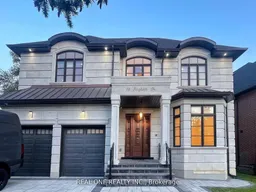 46
46