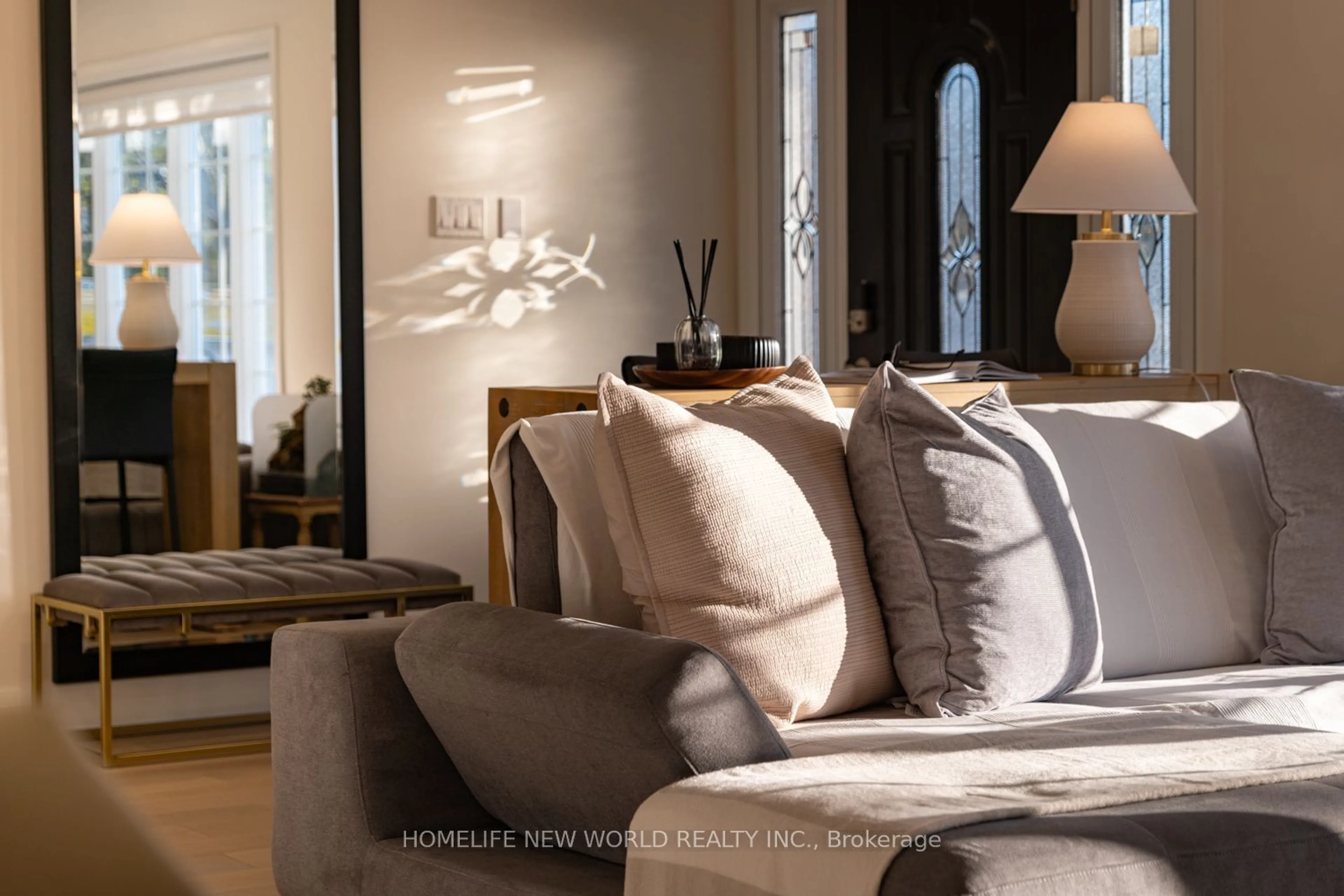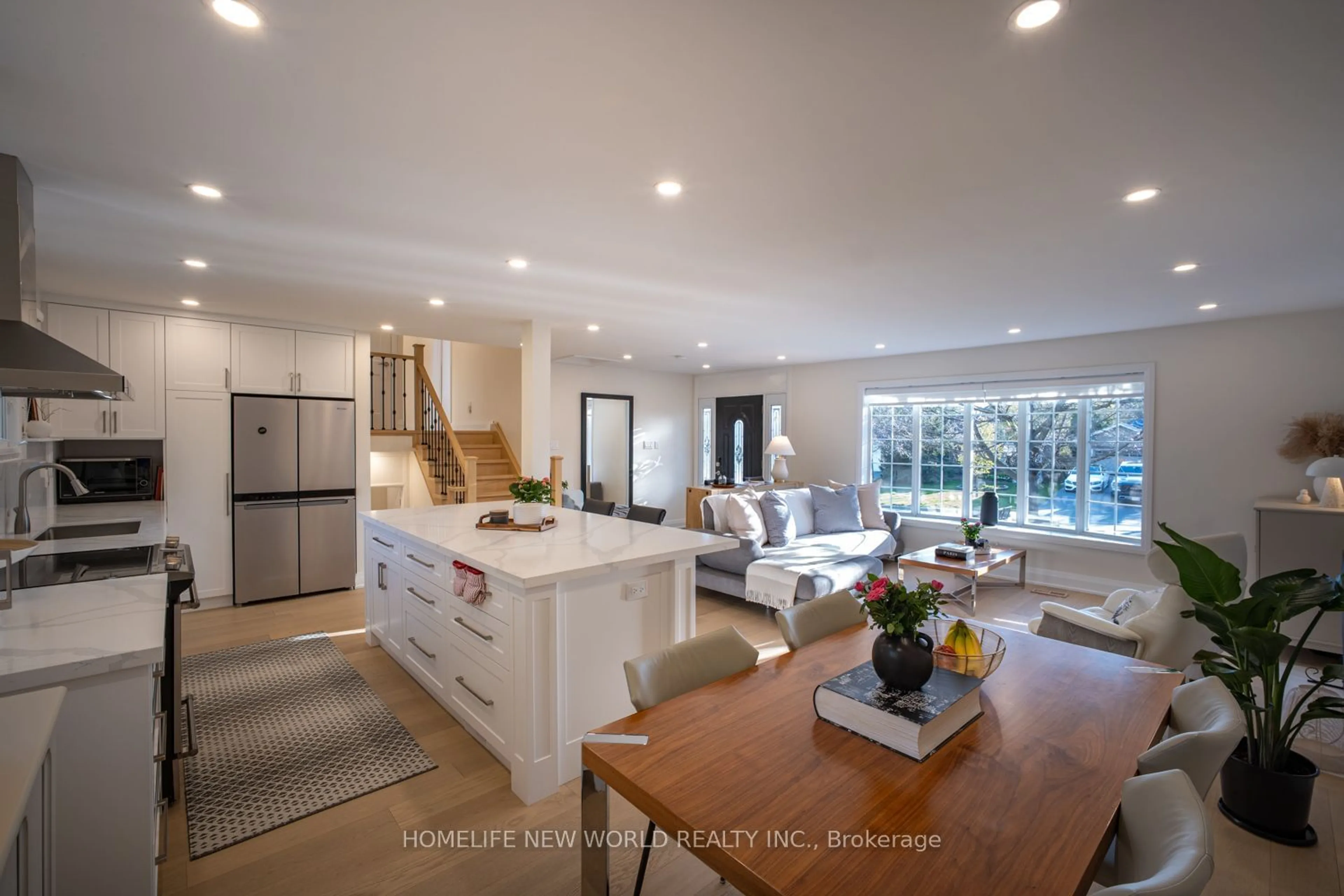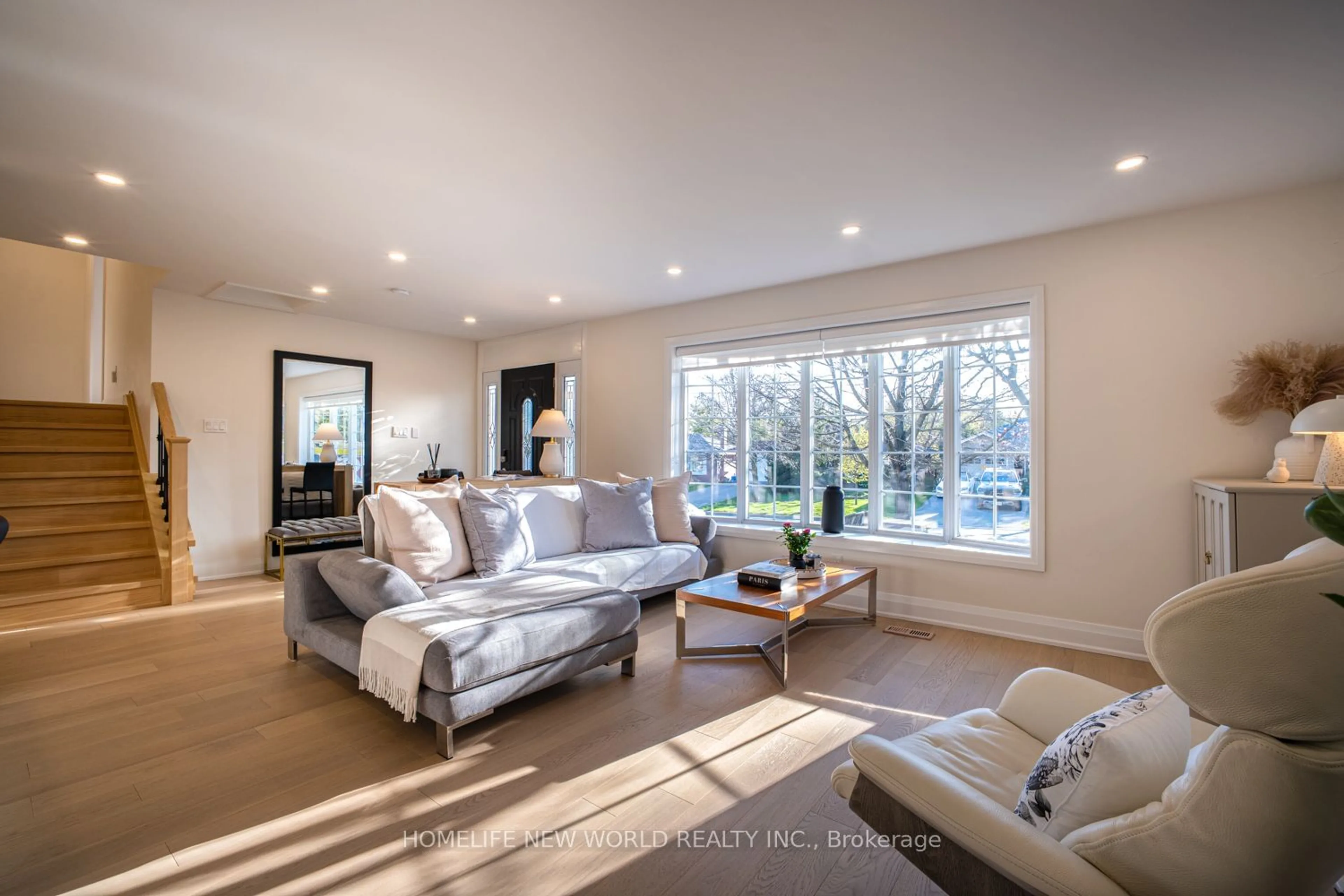19 Willowgate Dr, Markham, Ontario L3P 1G1
Contact us about this property
Highlights
Estimated ValueThis is the price Wahi expects this property to sell for.
The calculation is powered by our Instant Home Value Estimate, which uses current market and property price trends to estimate your home’s value with a 90% accuracy rate.$1,369,000*
Price/Sqft-
Days On Market11 days
Est. Mortgage$6,824/mth
Tax Amount (2023)$5,229/yr
Description
A stunning house situated on a peaceful and verdant street with seasonal beauty, may it be spring, summer or fall, in the highly desirable Milne Conservation Area, within a hundred steps from the park. Prime lot 60x110 ft with backyard backing to magnificent houses worth over $3 million. Exquisite interior design with a selected choice of material, open concept with a wealth of natural light, newly renovated from top to bottom, bringing an authentic noble taste of ideal living and entertaining. Featuring All 1Yr New Appliances, Elegant Engineered Hardwood Floor On Main & Upper Floor, The high-end Kitchen Highlights An Ex-Large Centre Island & A Large Breakfast Bar, Spacious Family Room With Large Window Overlooking The front yard, Amplest Of Portlights Thru-Out, cozy Bedroom Is Good Size W/ Spa Like 4 Piece Ensuite, Finished Basement With A Kitchen/Wet Bar & An Open Leisure Area/ 3PC Magazine Style Bathroom and Laundry , Separate Side Entrance, Close To Go Station, Markville Mall, Hwy 407/404, Costco, Loblaws, Markham Main Street. High Rank Markville High School Zone, Great Neighborhood and Enjoy with Nature. Too Many Upgrades & Features to List!!
Property Details
Interior
Features
Main Floor
Living
6.98 x 3.88Hardwood Floor / Fireplace / Pot Lights
Dining
3.30 x 2.26Hardwood Floor / Open Concept / O/Looks Backyard
Kitchen
4.69 x 3.30Modern Kitchen / Centre Island / Open Concept
Exterior
Features
Parking
Garage spaces 1
Garage type Attached
Other parking spaces 4
Total parking spaces 5
Property History
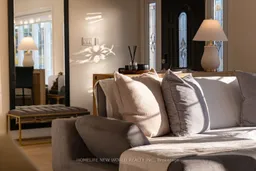 36
36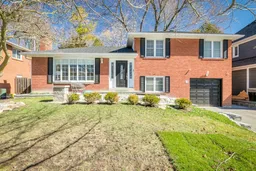 40
40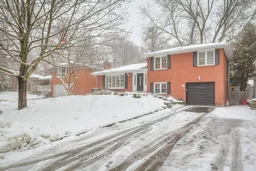 40
40Get an average of $10K cashback when you buy your home with Wahi MyBuy

Our top-notch virtual service means you get cash back into your pocket after close.
- Remote REALTOR®, support through the process
- A Tour Assistant will show you properties
- Our pricing desk recommends an offer price to win the bid without overpaying
