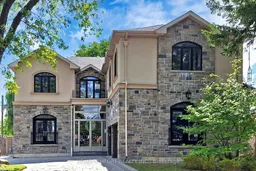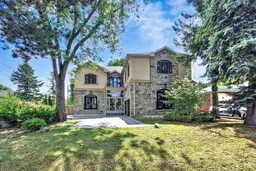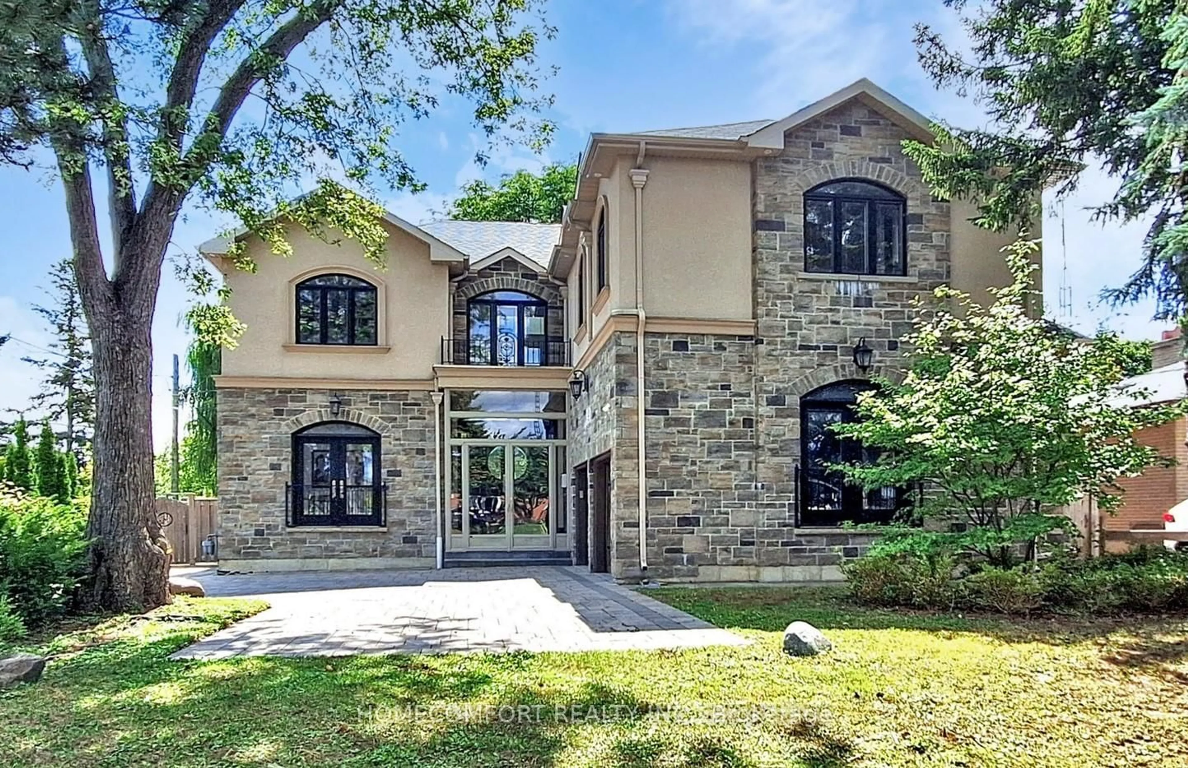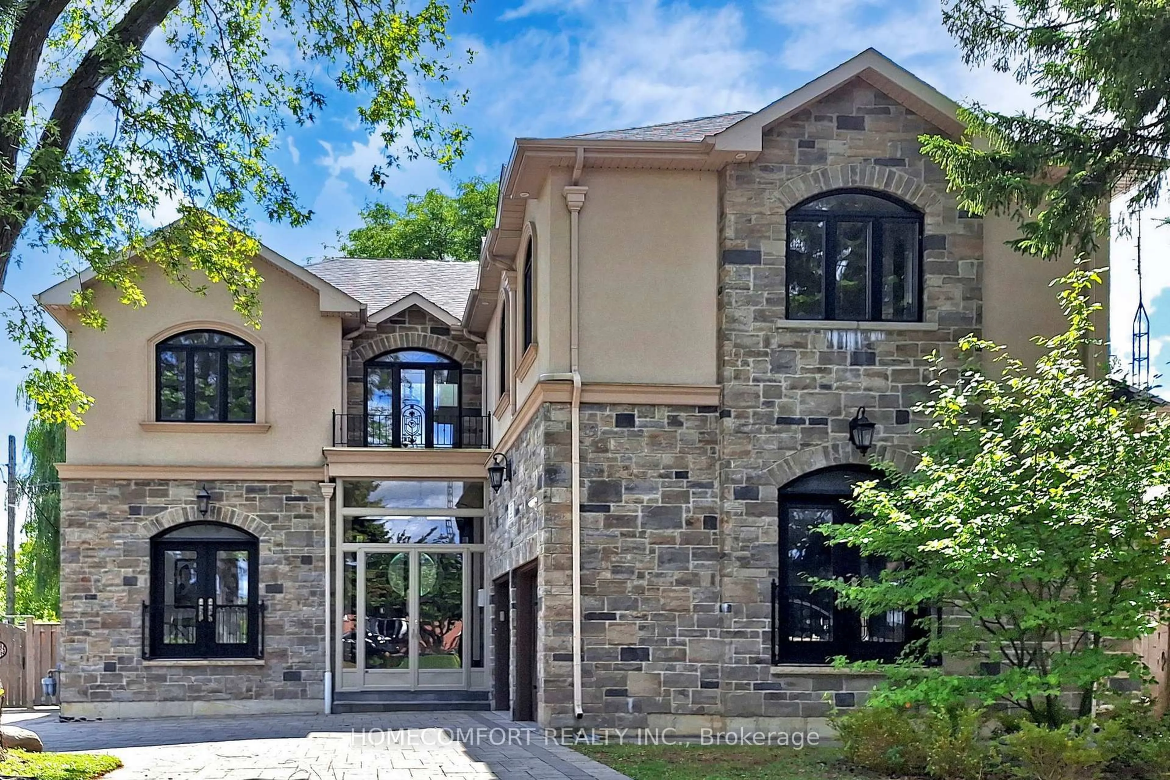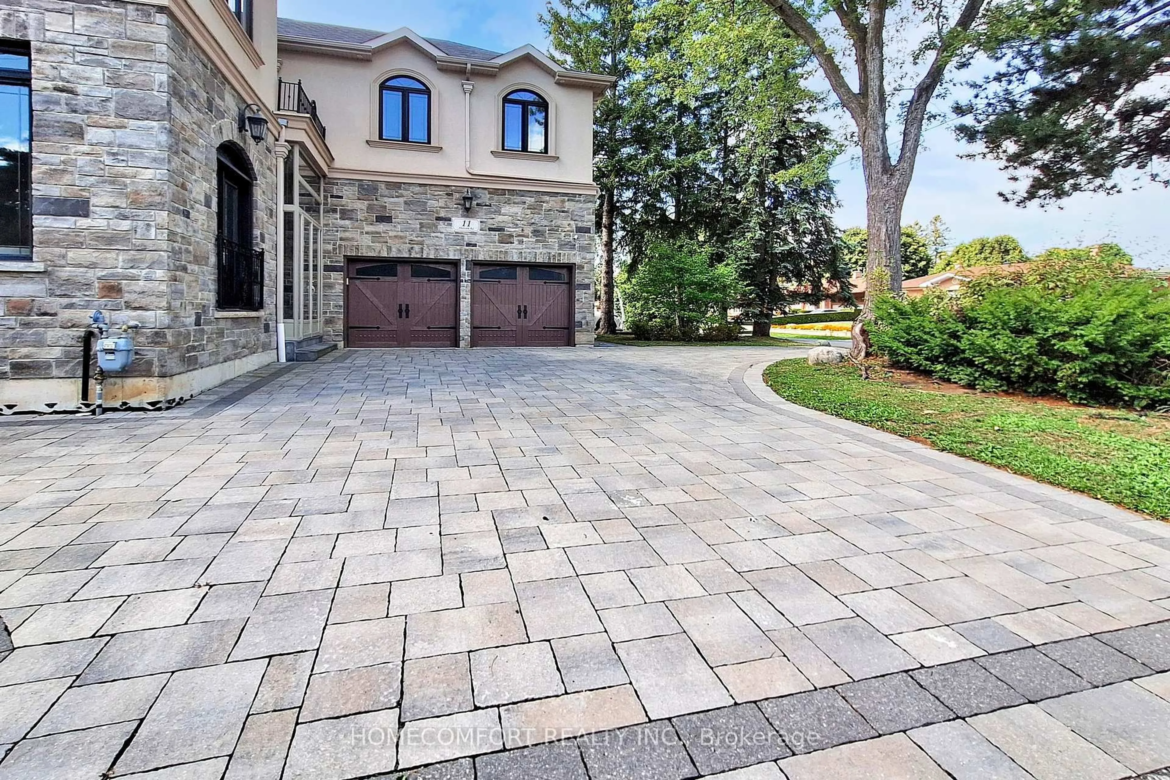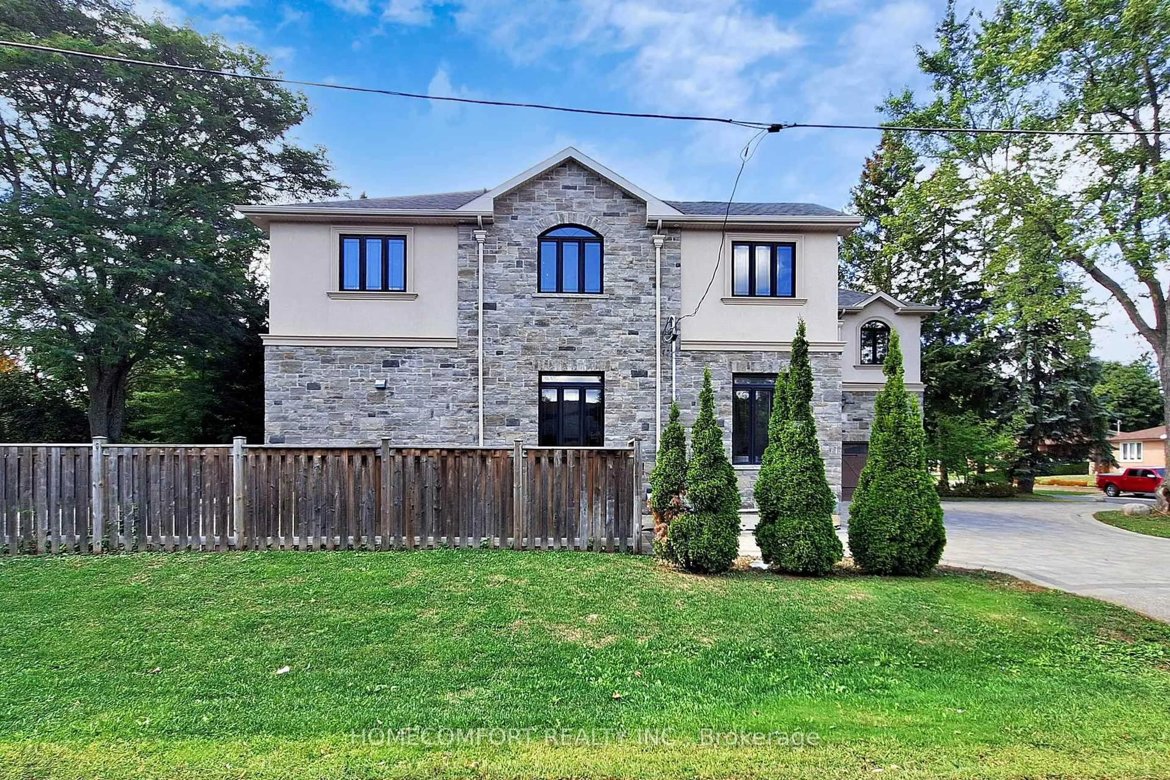11 Abercorn Rd, Markham, Ontario L3P 1V5
Contact us about this property
Highlights
Estimated valueThis is the price Wahi expects this property to sell for.
The calculation is powered by our Instant Home Value Estimate, which uses current market and property price trends to estimate your home’s value with a 90% accuracy rate.Not available
Price/Sqft$725/sqft
Monthly cost
Open Calculator
Description
Welcome to This Stunningly Custom Built And Newly Renovated 4 Bdrm Home In Desirable Old Markham!! Approx 6600 Sq Ft Fin Living Space - Walk Up Basement!!, Situated On A Private 63 X 160 Ft Backing South Lot!! 10 Ft Ceilings On Main Floor, 9 Ft On 2nd And Bsmnt. $$$ Spent In Renovation Including Fresh Painting, New Powder Room, New Gourmet Chef's Kitchen Boasts Custom Gold-brushed Hardware, A large Center Island And Quartz Ctrtps; Transformed Second Level Offers Huge Styling Skylight Bright Up Whole House With Nature Light, Generous 4 Bedrooms With Own Modern Ensuite And Custom Built-in Closets. New Magnificent Primary Suite Features A Large Dress Room With B/I Closet & Central Island, Spa-like 5-piece Ensuite With A Free Stand Tub, A Luxurious Glass-enclosed Massage Shower, Modern Floating Double Sink Vanities and Smart Toilet. New Second Floor Laundry! Custom Staircase With Wrought Iron Spindles, Selected Empty Parlor Height Family Room With large Area Ground Window Let Whole Space Be Enlightened. Living Room Features Waffle Ceilings, Hardwood Throughout, Crown Molding Throughout, 8 Ft Solid Interior Wood Doors Newly Spray Paint With New Modern Hardware, R/I For Central Vac, R/I Smart Wiring, Smooth Ceilings , 2 Gas F/P, Separate Entrance To Basement, Pot Lights. Walk To Hs, Ps, Go & Shopping!!
Property Details
Interior
Features
Main Floor
Living
6.61 x 4.72Crown Moulding / hardwood floor / Wainscoting
Dining
4.88 x 4.18Crown Moulding / hardwood floor / Wainscoting
Kitchen
6.3 x 4.38Stainless Steel Appl / Stone Counter / W/O To Deck
Family
5.2 x 4.38Gas Fireplace / hardwood floor / O/Looks Backyard
Exterior
Features
Parking
Garage spaces 2
Garage type Attached
Other parking spaces 7
Total parking spaces 9
Property History
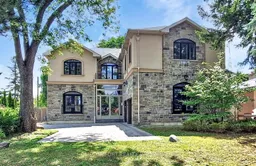 50
50