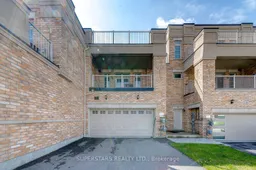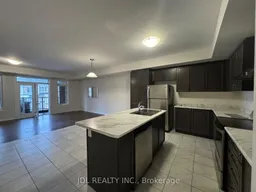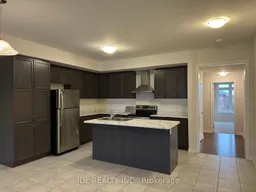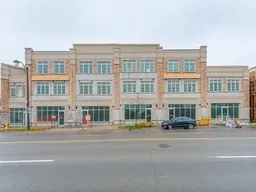Discover Exceptional Flexibility And Income Potential In This Modern Live/Work Townhouse, Thoughtfully Designed To Accommodate Both Residential And Commercial Needs. Featuring A Bright Street-facing Commercial Unit With 890 Sq. Ft. On The Ground Floor, This Is The Perfect Opportunity For Small Business Owners Or Savvy Investors Looking To Capitalize On Foot Traffic And Visibility. Upstairs, The Residential Space Spans Two Levels, Offering 4 Spacious Bedrooms, 9Ft Ceilings, And An Open-concept Living/Dining Area Thats Ideal For Entertaining Or Relaxing With Family. The Main Floor Of The Residence Includes Two Bedrooms And A Beautifully Appointed Kitchen And Living Space. On The Third Floor, Youll Find Two Additional Bedrooms, Two Full Bathrooms, A Large Reading Or Flex Area, And Access To A Massive Private Terrace Perfect For Outdoor Living. Double Car Garage With 4-Car Long Driveway. Separate Entrances For Commercial And Residential Spaces. Located Between Two Major Plazas Steps From Longos, Banks, Restaurants, And Walmart. Dont Miss This Unique Investment Opportunity!
Inclusions: Fridge, Stove, Range Hood, Dishwasher, Washer/Dryer, Existing Light Fixtures.







