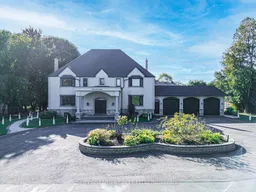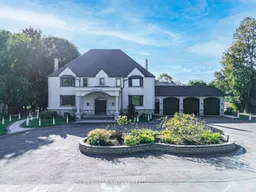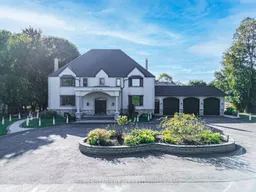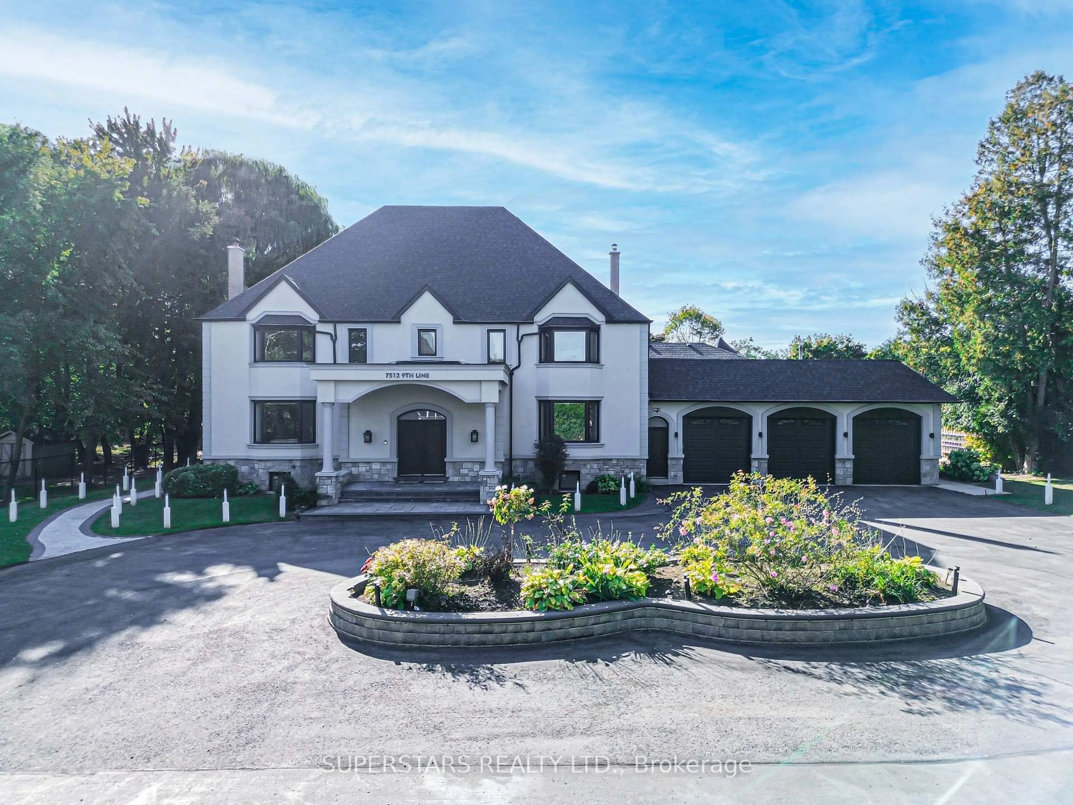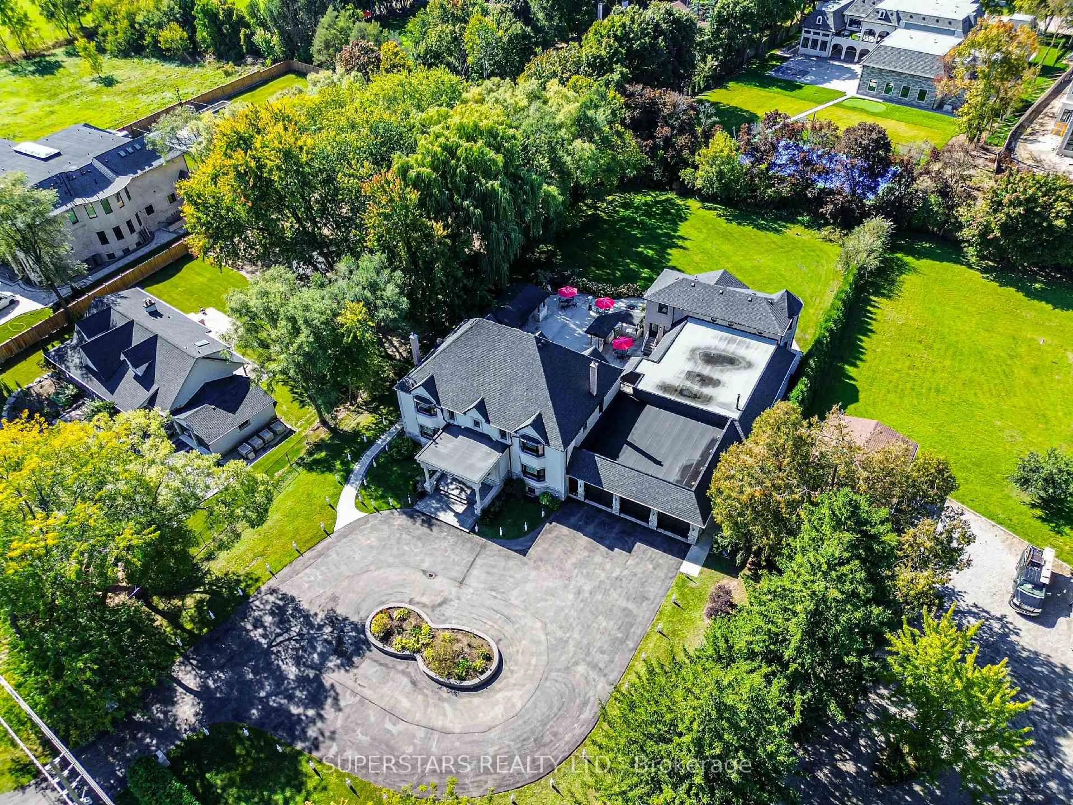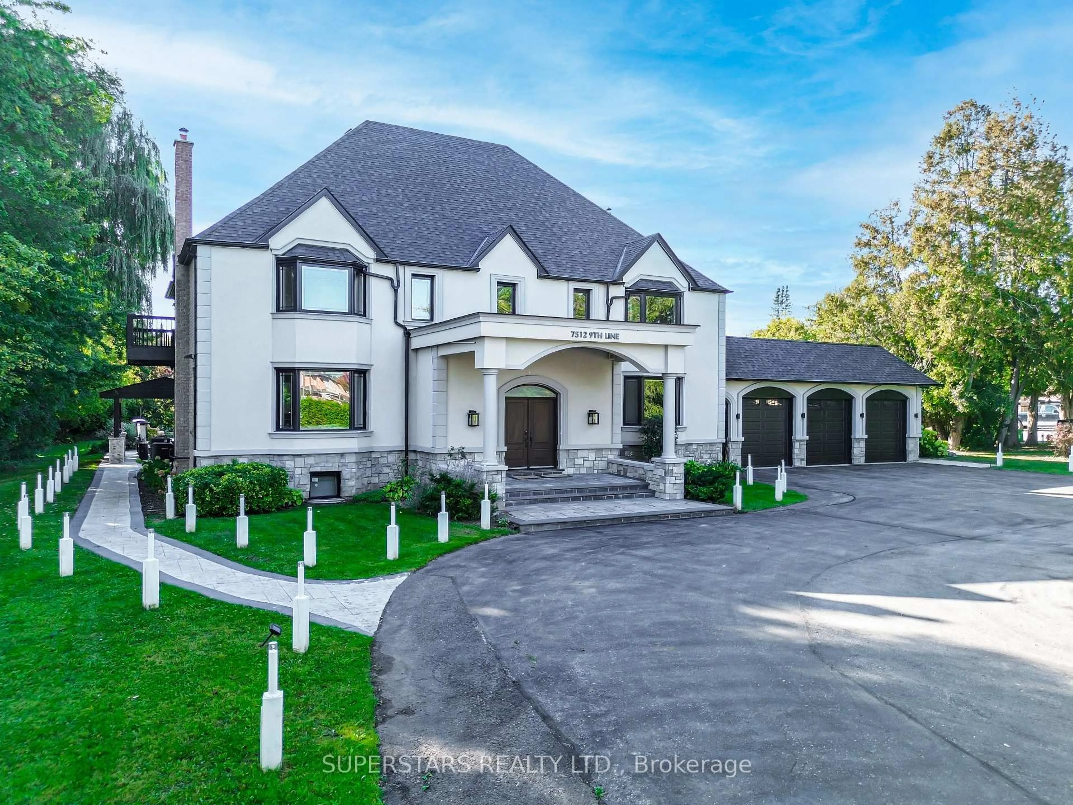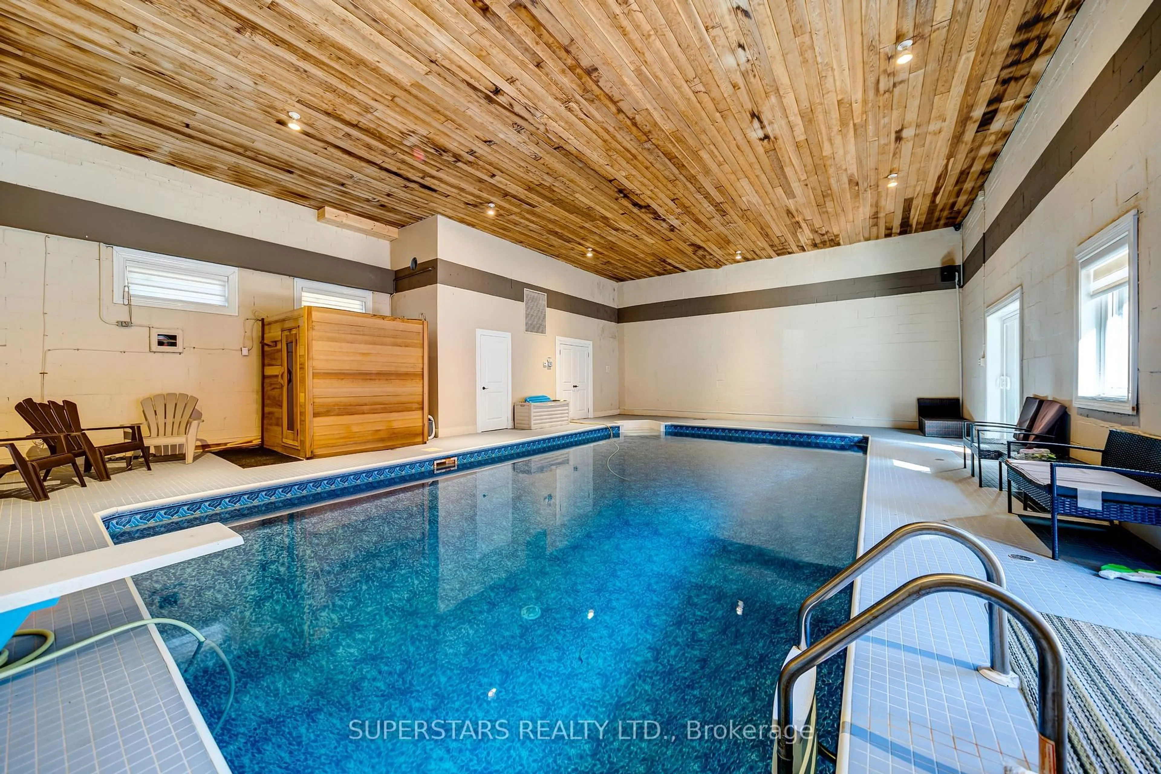7512 Ninth Line, Markham, Ontario L6B 1A8
Contact us about this property
Highlights
Estimated valueThis is the price Wahi expects this property to sell for.
The calculation is powered by our Instant Home Value Estimate, which uses current market and property price trends to estimate your home’s value with a 90% accuracy rate.Not available
Price/Sqft$420/sqft
Monthly cost
Open Calculator
Description
Motivated Seller! Welcome To This Spectacular Custom Built Mansion With 10,000+ Sqft LivingSpace On a 0.96 Acre Premium Lot Surrounded By Multi-Millions Mansions, Golf Clubs, And RougeNational Urban Park. One Of A Kind Two Full Houses On The Lot Perfect For In-Laws,Descendants, Or Rental Incomes. Everything You've Dreamed For A Luxurious House, Heated IndoorPool, Elevator, Sauna, Gym Room, Electric Zebra Shades Thru-Out, Built-In Speakers Thru-Out,Smart Lightings & More! Custom Gourmet Kitchen with 63'' Electrolux Fridge, Centre Island,Wine Fridge & W/O to Patio Perfect For Parties. Two Luxurious Bedrooms W/Hotel Spa-LikeEnsuites And Access To Private Terraces And Custom Closets. 407, Plazas, Milne DamConservation Park And More, Enjoy the Nature's Beauty Yet Essential Conveniences Are JustMoments Away! Huge Custom Gazebo W/ B/I Lights, Outdoor Bar& Grill W/ B/I BBQ Stove,Commercial Fridge. Huge Deck With Glass Railing,Stone Paved Patio and Sidewalk. BSMT WithDazzling Lighting&Wet Bar. Over 600k of upgrades. List of upgrades upon request
Property Details
Interior
Features
Main Floor
Dining
5.5 x 5.0hardwood floor / Crown Moulding / O/Looks Backyard
Kitchen
6.3 x 4.7Porcelain Floor / W/O To Deck / Centre Island
Family
5.1 x 4.7hardwood floor / Elevator / Gas Fireplace
Office
5.5 x 3.1hardwood floor / O/Looks Frontyard / Built-In Speakers
Exterior
Features
Parking
Garage spaces 4
Garage type Attached
Other parking spaces 15
Total parking spaces 19
Property History
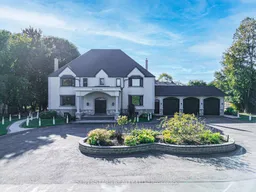 28
28