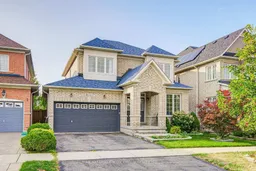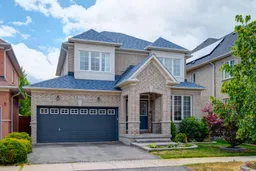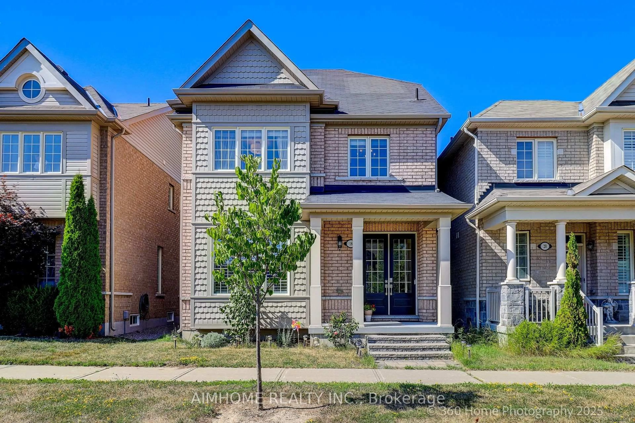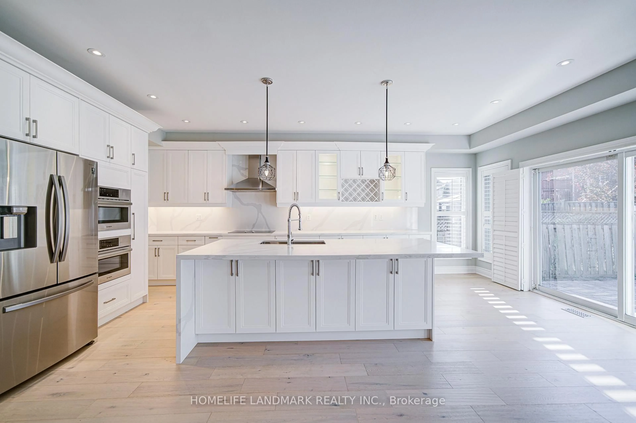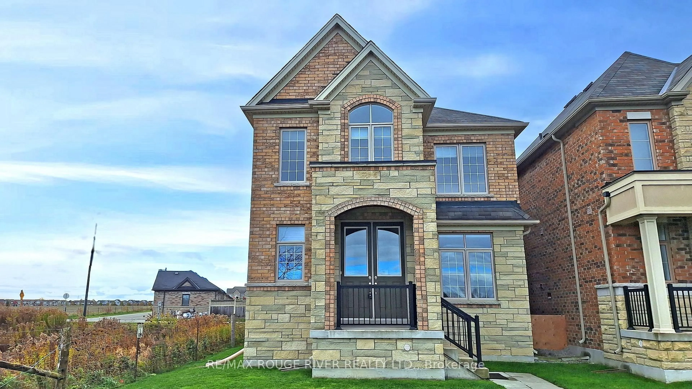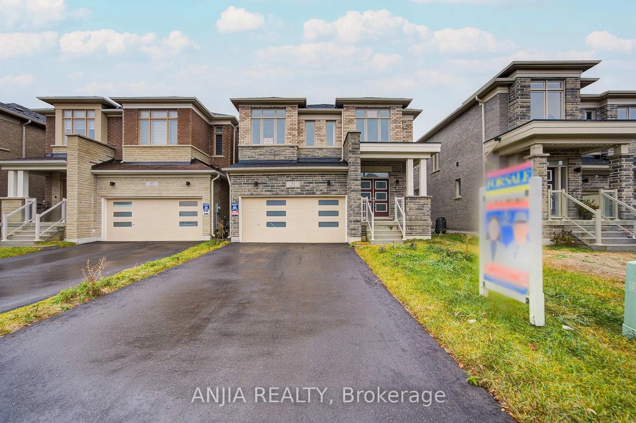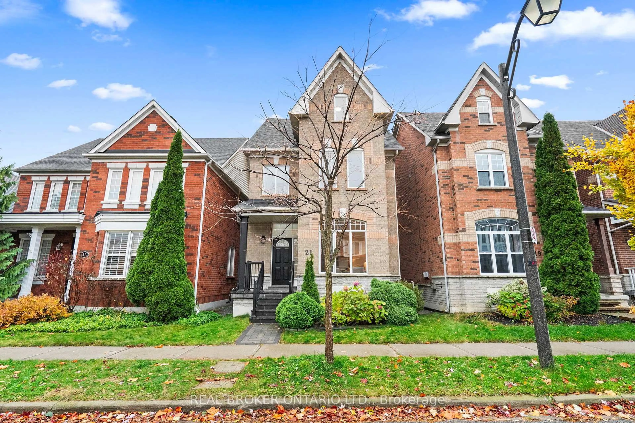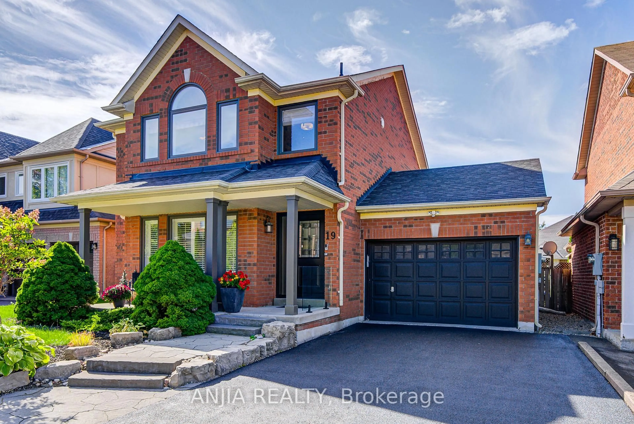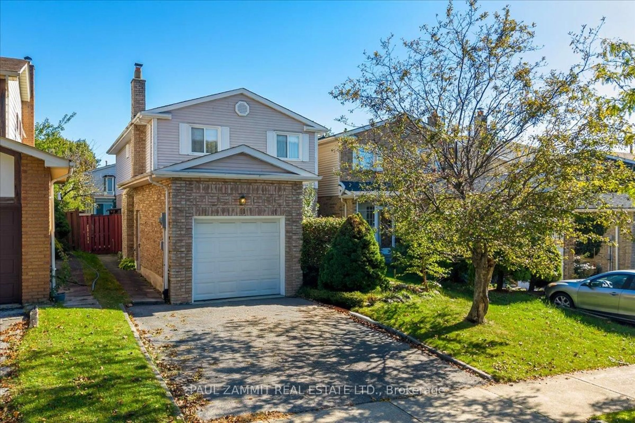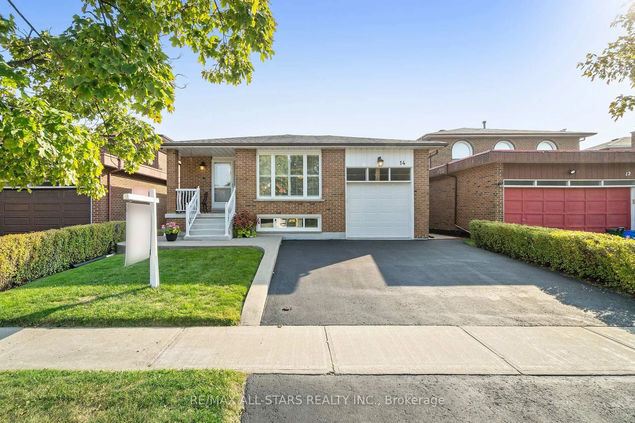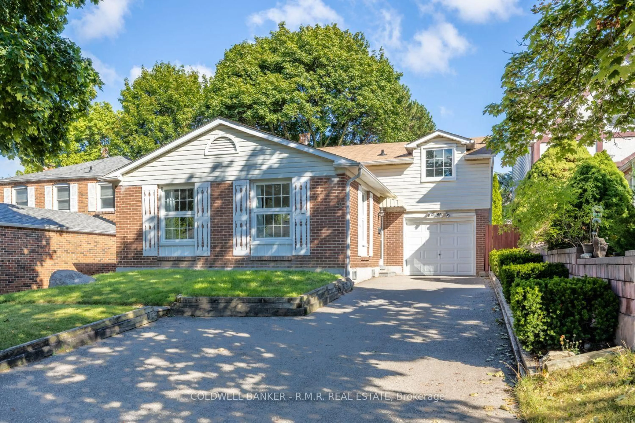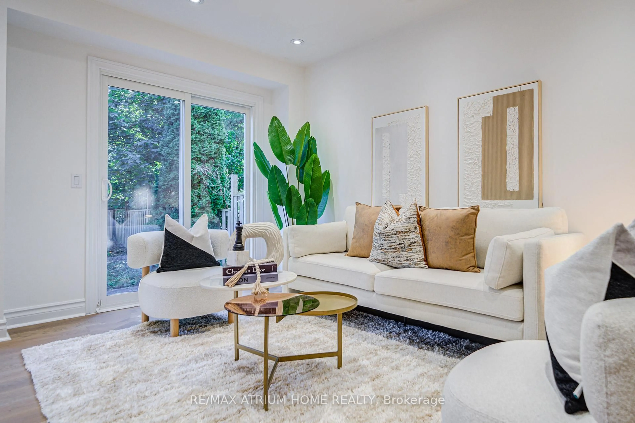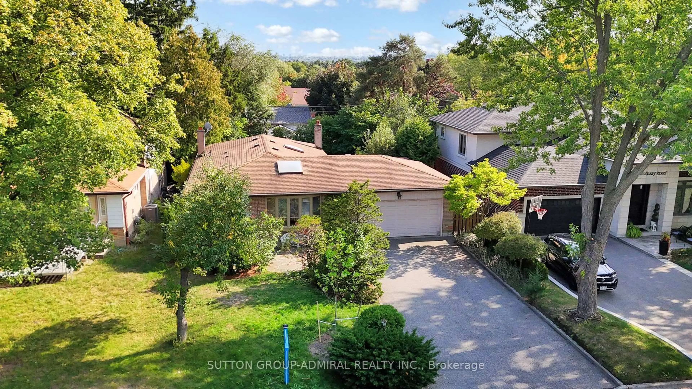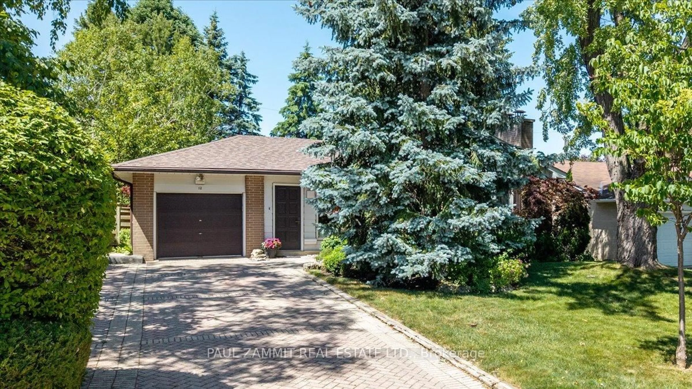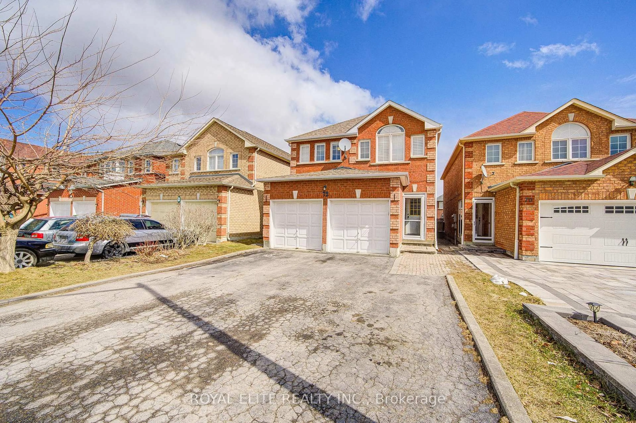Welcome To 123 Oakborough Drive Within The Sought After Family Neighbourhood of Box Grove. This Beautiful Two-Storey Home Shows Pride Of Ownership From The Minute You Step Through The Doors. The Home Offers Over 2000 Square Feet Of Modern and Stylish Living Space. You Are Greeted By A Bright, Freshly Painted Airy Layout That Connects The Living And Dining Areas. Hardwood Floors Throughout. The Functional Kitchen Showcases Granite Countertops, Back Splash, Stylish Cabinetry, Stainless Steel Appliances And An Inviting Breakfast Bar. The Sliding Doors From The Breakfast Area Opens To The Fully Fenced Landscaped Backyard. The Windows Fill The Family Room With Tons Of Natural Light For All To Enjoy. The Laundry Room Provides Access Not Only To The Garage But Also To The Backyard. Upstairs You Will Find Three Generously Sized Bedrooms Including A Luxurious Primary Bedroom With A 4-Piece Ensuite And A Large Walk-In Closet; The Perfect Retreat. The Additional 1058 Square Feet Of Basement Awaits Your Creative Possibilities. The Location Is Ideal! Situated In A Quiet, Family Friendly Area, Close To Appointed Schools, Parks, Minutes To The Highway And All The Amenities You Need. This Home Has Been Meticulously Cared For By Its Original Owner And Move In Ready.
Inclusions: S/S Gas Stove, S/S Fridge, S/S Dishwasher, S/S Microwave, Washer, Dryer, All ELFS, All Window Coverings, Water Softener (As Is). Central Vacuum Rough-In, Basement Equipped With 3-Piece Bathroom Rough-In.
