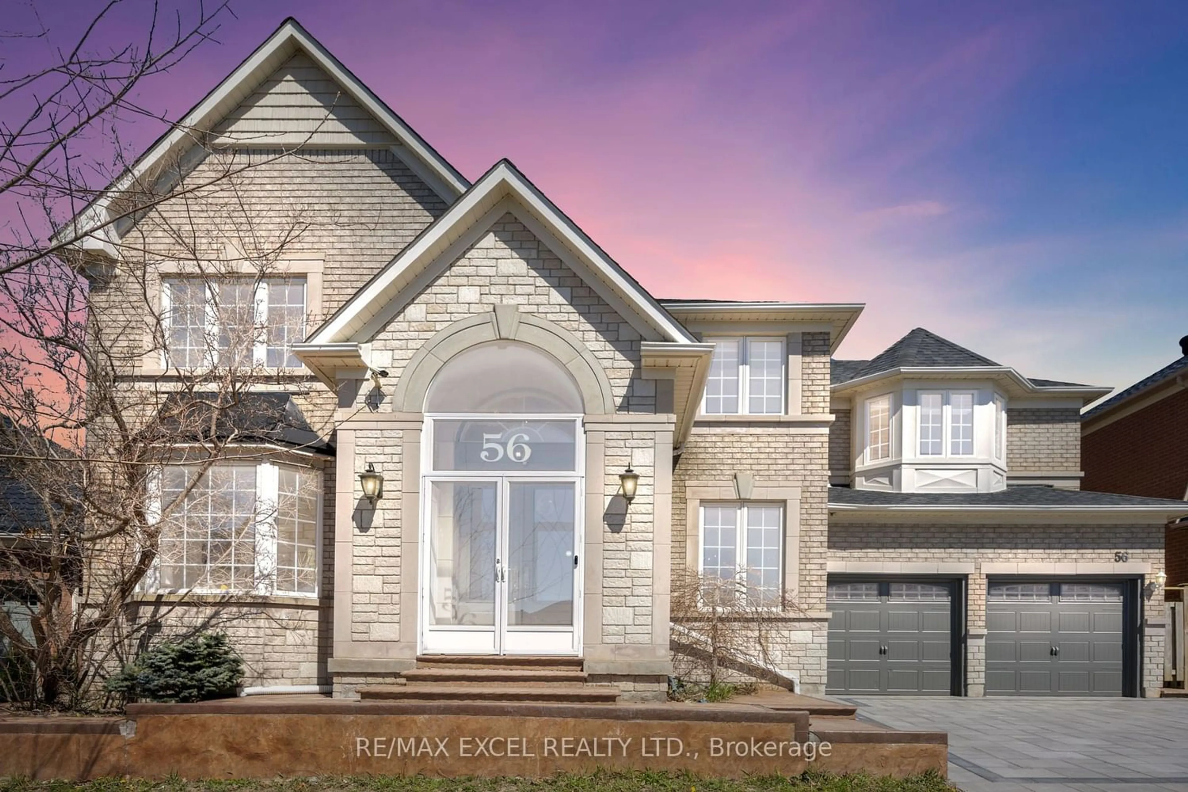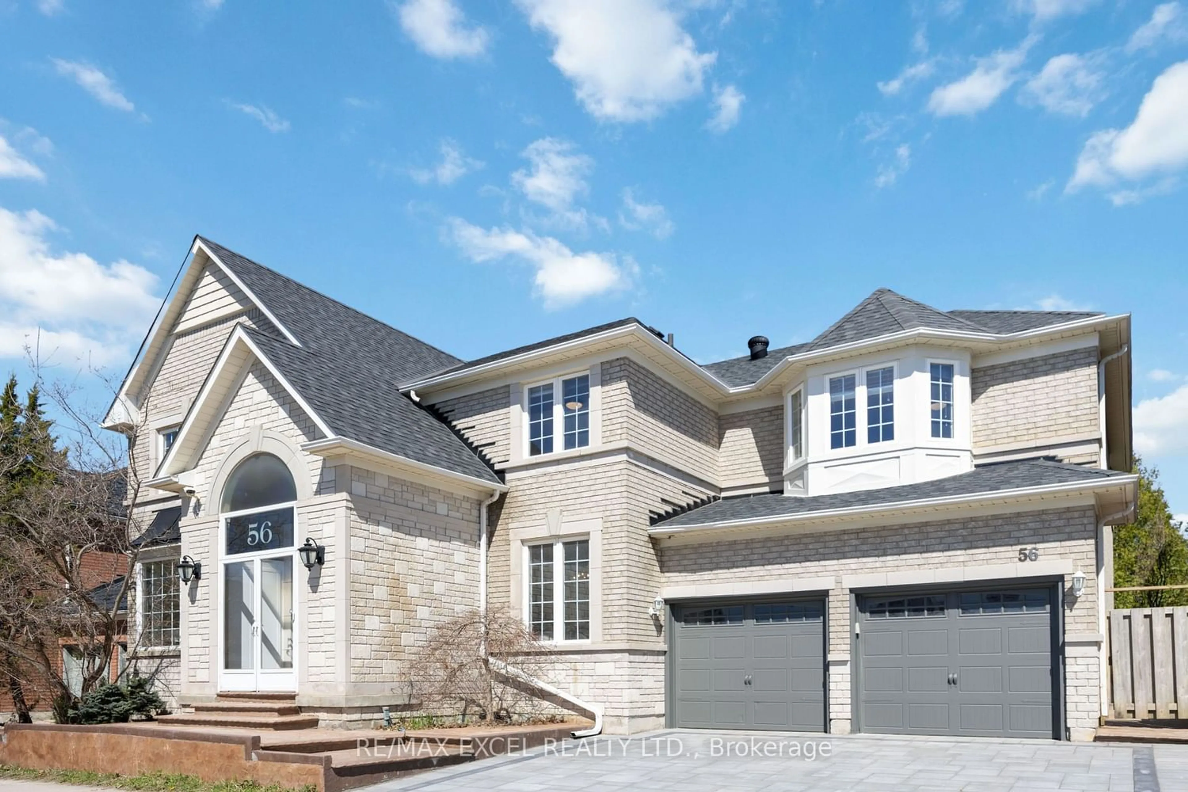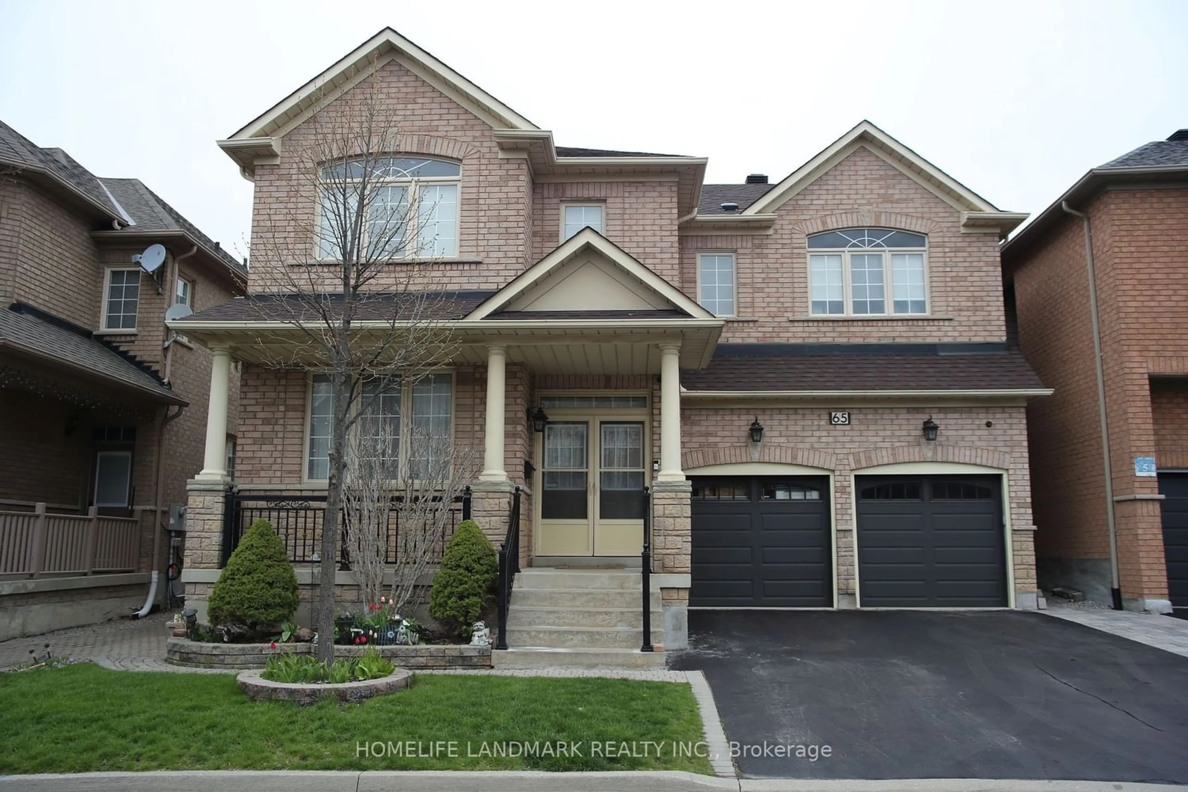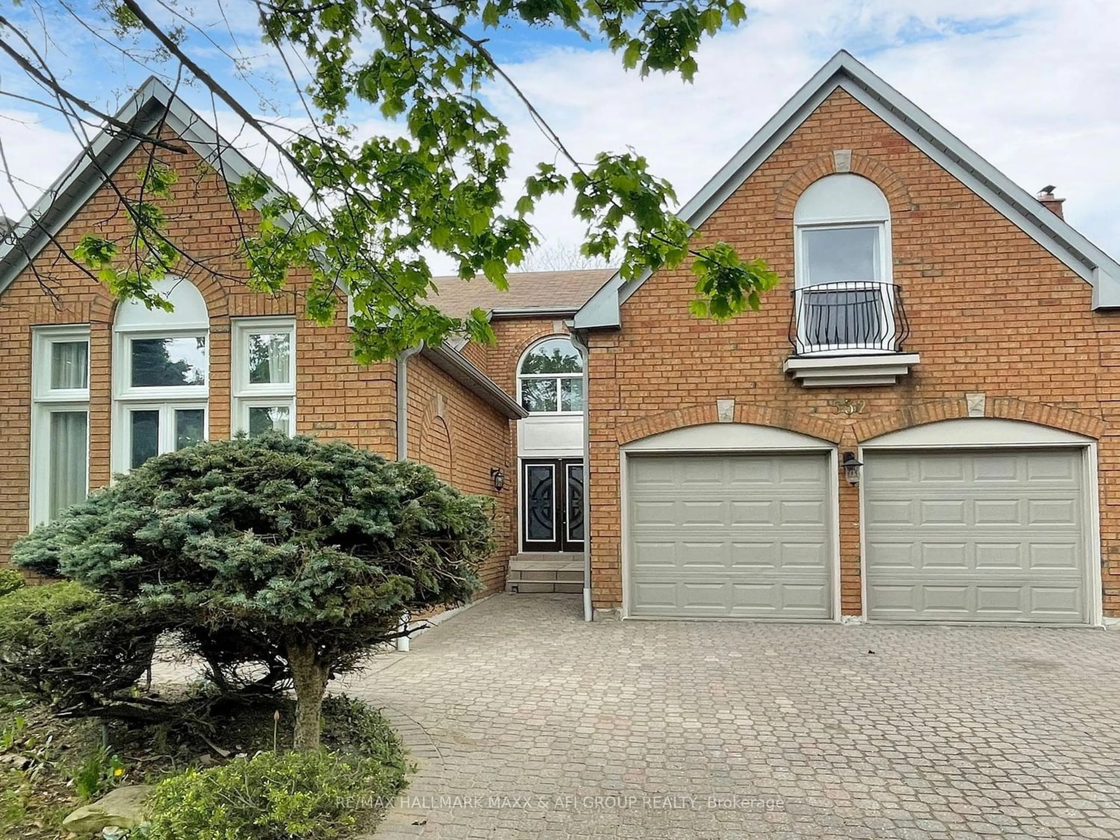56 Castlemore Ave, Markham, Ontario L6C 2G2
Contact us about this property
Highlights
Estimated ValueThis is the price Wahi expects this property to sell for.
The calculation is powered by our Instant Home Value Estimate, which uses current market and property price trends to estimate your home’s value with a 90% accuracy rate.$2,167,000*
Price/Sqft-
Days On Market16 days
Est. Mortgage$8,538/mth
Tax Amount (2023)$7,952/yr
Description
Experience luxurious living in this meticulously renovated 4+2 bedroom, 5 bath detached home at 56 Castlemore in Berczy. Custom renovations abound throughout the home, with hardwood floors spanning the main and second floors. The main floor features crown molding, wainscoting, and pot lights, while the family room offers 18 ft ceilings, large picture windows, and a fireplace that the whole family can enjoy spending time in.The basement includes a custom wine cellar, bedroom, bathroom featuring a steam shower, second kitchen, theatre room, and separate entrance. Enjoy the outdoors with custom landscaping and new interlock (2024), along with parking for up to six cars.Natural light pours in through picturesque windows, highlighting the comfortable living spaces. Renovations include updated baths on 2nd floor (2017) and basement in 2020. In a high-demand, rarely available area, the home is within proximity to top-ranking Pierre Elliott Trudeau High School and Castlemore Public School. Additional highlights include a water softener, A/C, furnace, and tankless hot water tank all owned. Don't miss this rare opportunity!
Upcoming Open House
Property Details
Interior
Features
Main Floor
Family
3.61 x 8.99Hardwood Floor / Wainscoting / Pot Lights
Dining
3.79 x 4.44Hardwood Floor / Wainscoting / Large Closet
Living
4.76 x 4.63Hardwood Floor / Picture Window / Fireplace
Breakfast
3.47 x 4.63Combined W/Kitchen / W/O To Patio / Pot Lights
Exterior
Features
Parking
Garage spaces 2
Garage type Attached
Other parking spaces 3
Total parking spaces 5
Property History
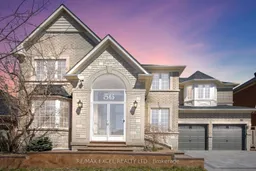 39
39Get an average of $10K cashback when you buy your home with Wahi MyBuy

Our top-notch virtual service means you get cash back into your pocket after close.
- Remote REALTOR®, support through the process
- A Tour Assistant will show you properties
- Our pricing desk recommends an offer price to win the bid without overpaying
