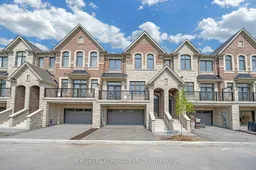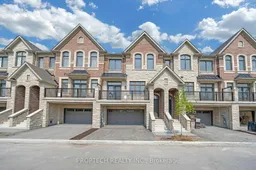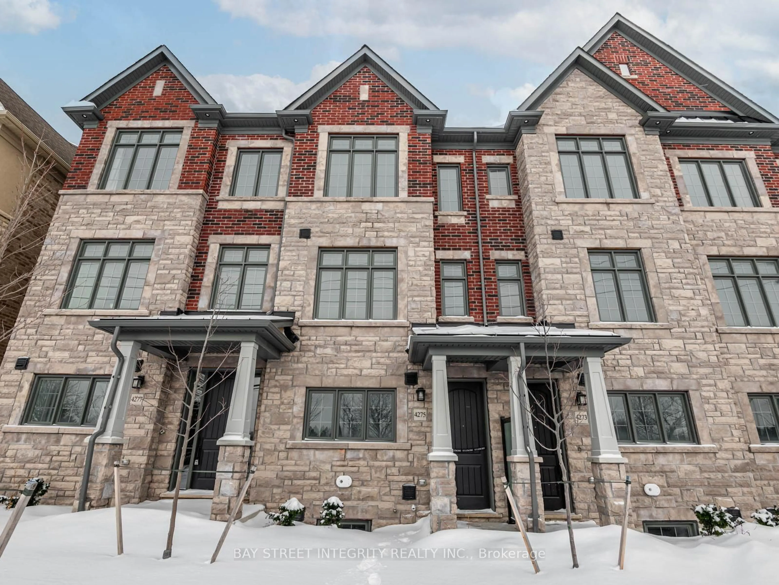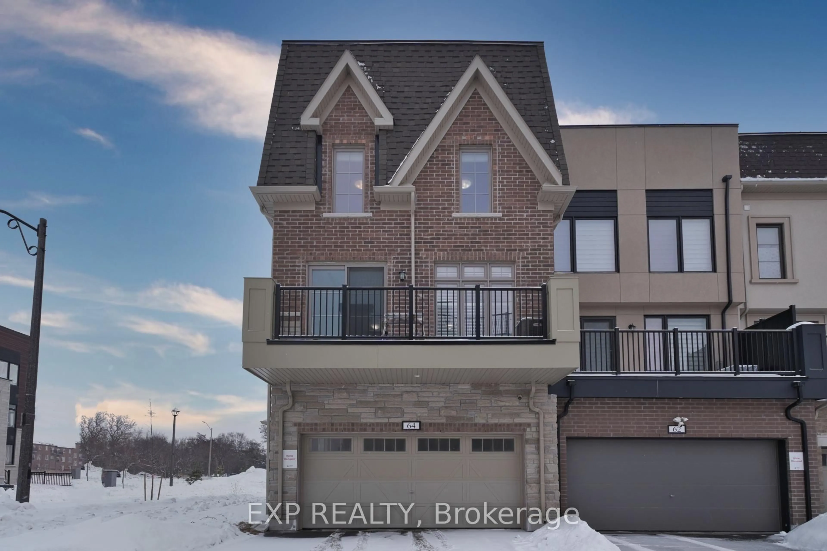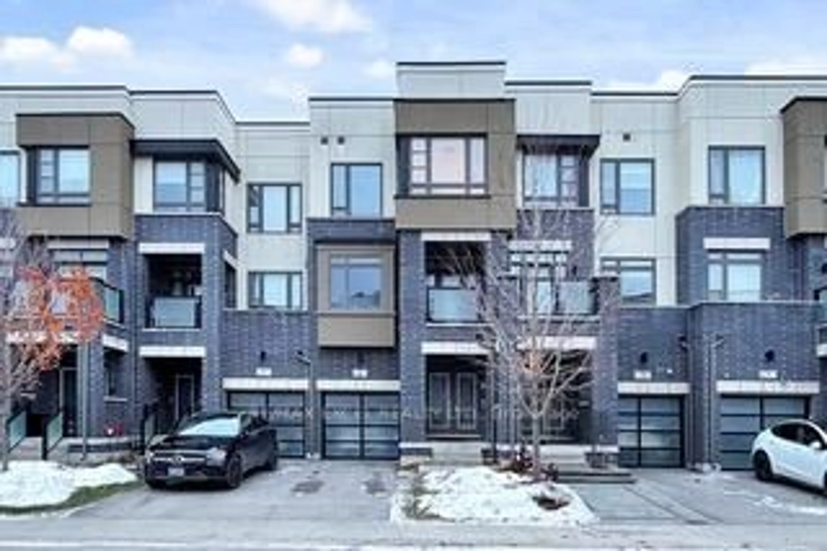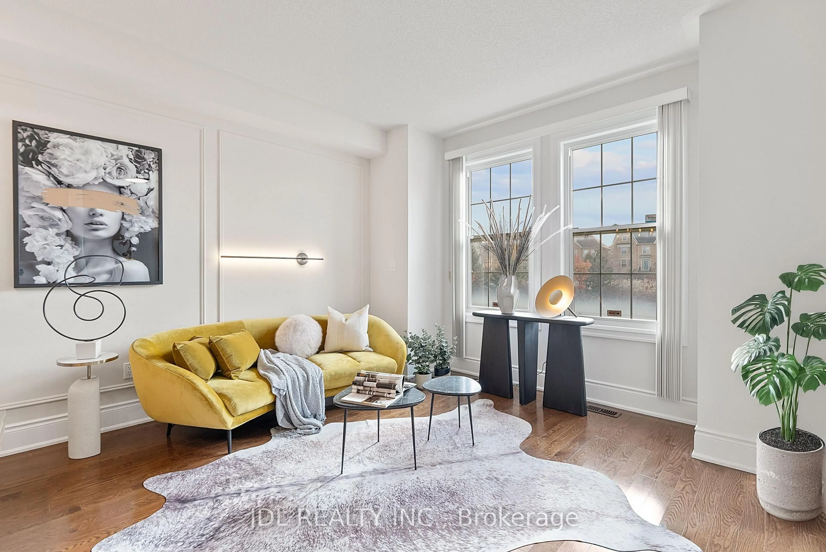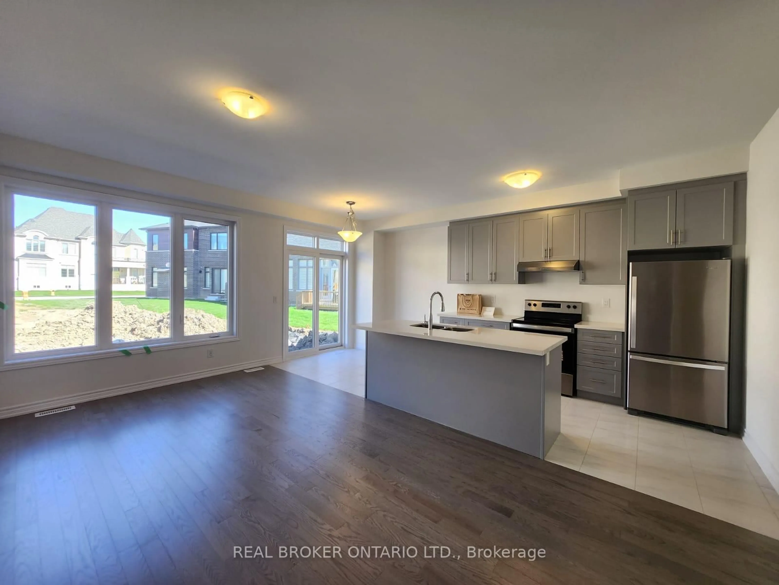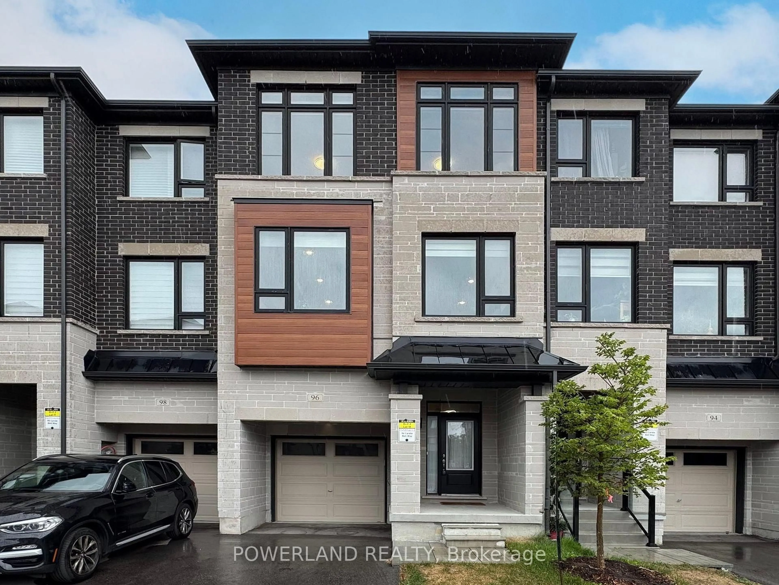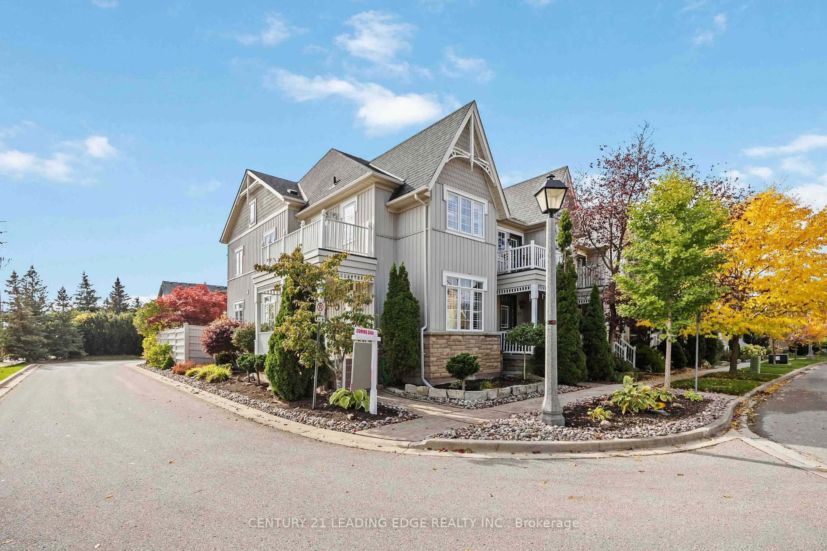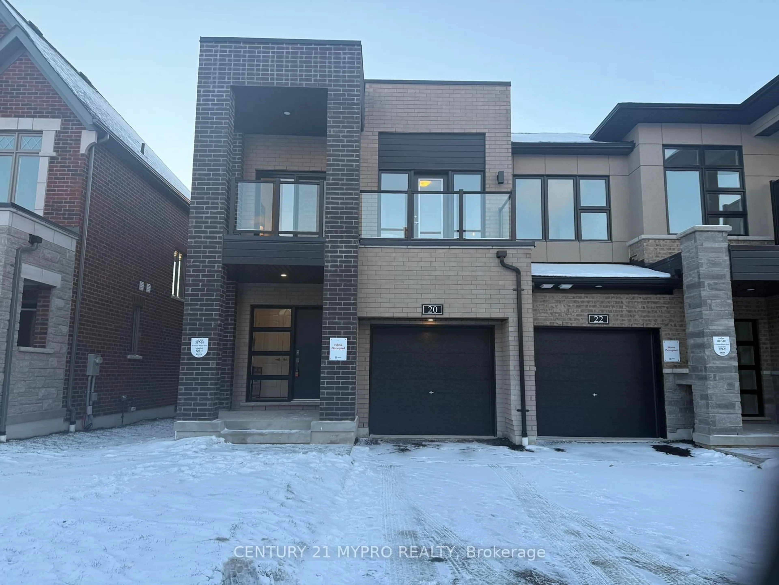PRIME LOCATION & CLEAR RAVINE VIEWS! Brand new Kylemore townhome in quiet crescent surrounded by green space, ponds and walking trails, no sidewalk. Over 200K Premium Lot and Builder Upgrades! Spacious floor plan with lots of natural light, quality 5" hardwood flooring and stairs throughout. Many pot lights inside & 4 pot lights outside. Main level has 10' smooth ceilings. Gorgeous open-concept kitchen with forest view windows and deck. High upper cabinets, enlarged island with breakfast seatings, quartz counter-tops & high end s/steel appliances. Elegant Family room has French door to large terrace overlooking pond ravine & electric fireplace with conduit for TV above. Bedroom level has 9' smooth ceilings. Primary bedroom has French door to deck, large w/in closet & 5 piece spa like bathroom with frameless shower, double sinks, quartz countertop & plug for future 'bidet/toilet'. Bedrooms 2 & 3 with cathedral ceiling, large windows and closets. Large media room has smooth ceilings with large windows & walk out to forest view deck with gas BBQ outlet. Laundry room on Media level and access to extra large 2 car garage, 2 car driveway. Unfinished walk-out basement to garden with large windows & rough in for bathroom. Great neighborhood close to transit, library, rec. centre, golf course, shopping, restaurants, good school district.
Inclusions: High-End Premium S/S Kitchen Appliances! Sub Zero B/I Fridge, Wolf Gas Stove & Microwave, B/I Bosch Dishwasher, Fire Sprinkler System Throughout. Garage Door Opener & Remote.
