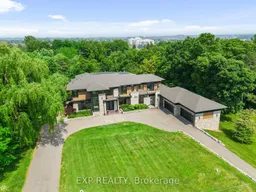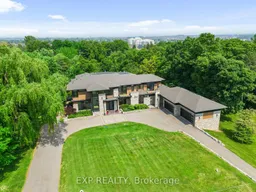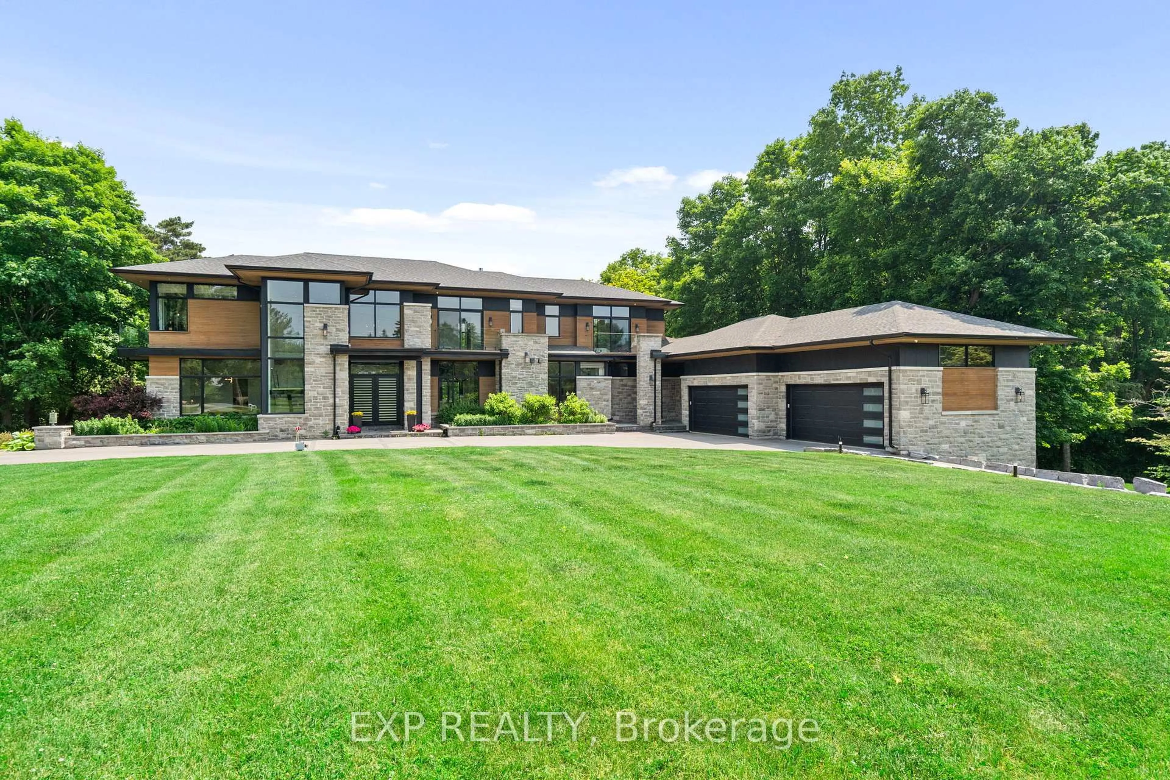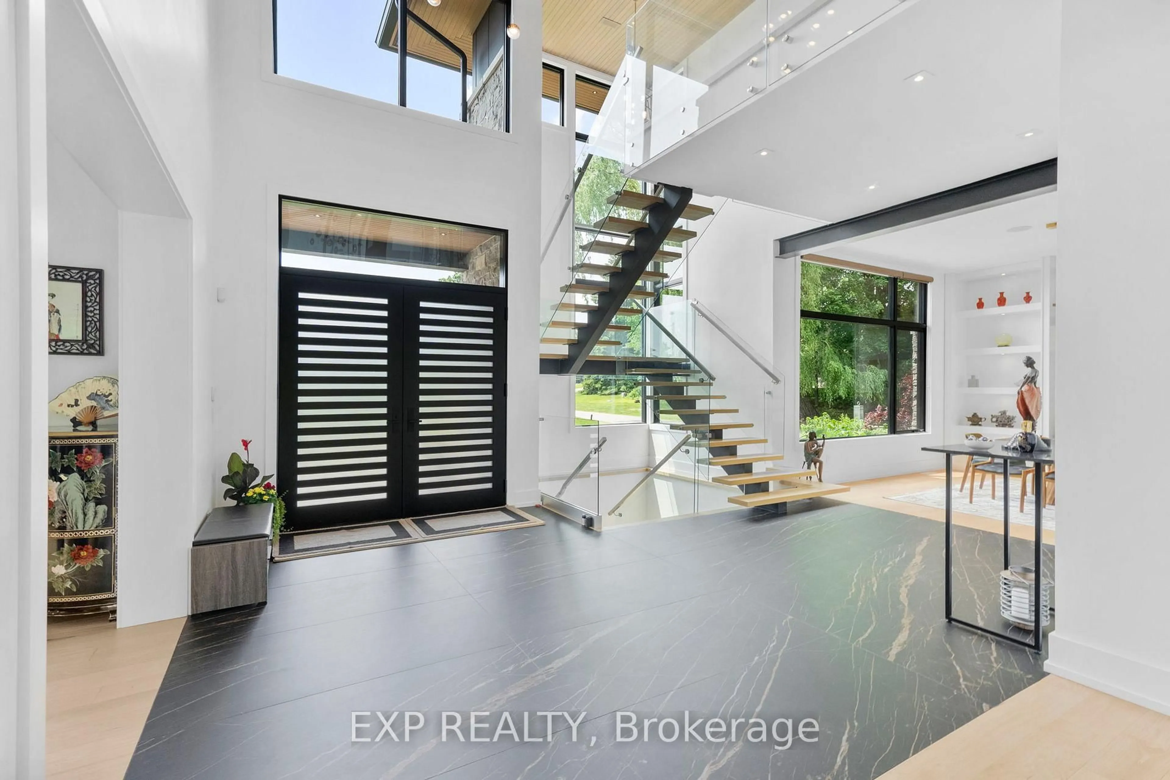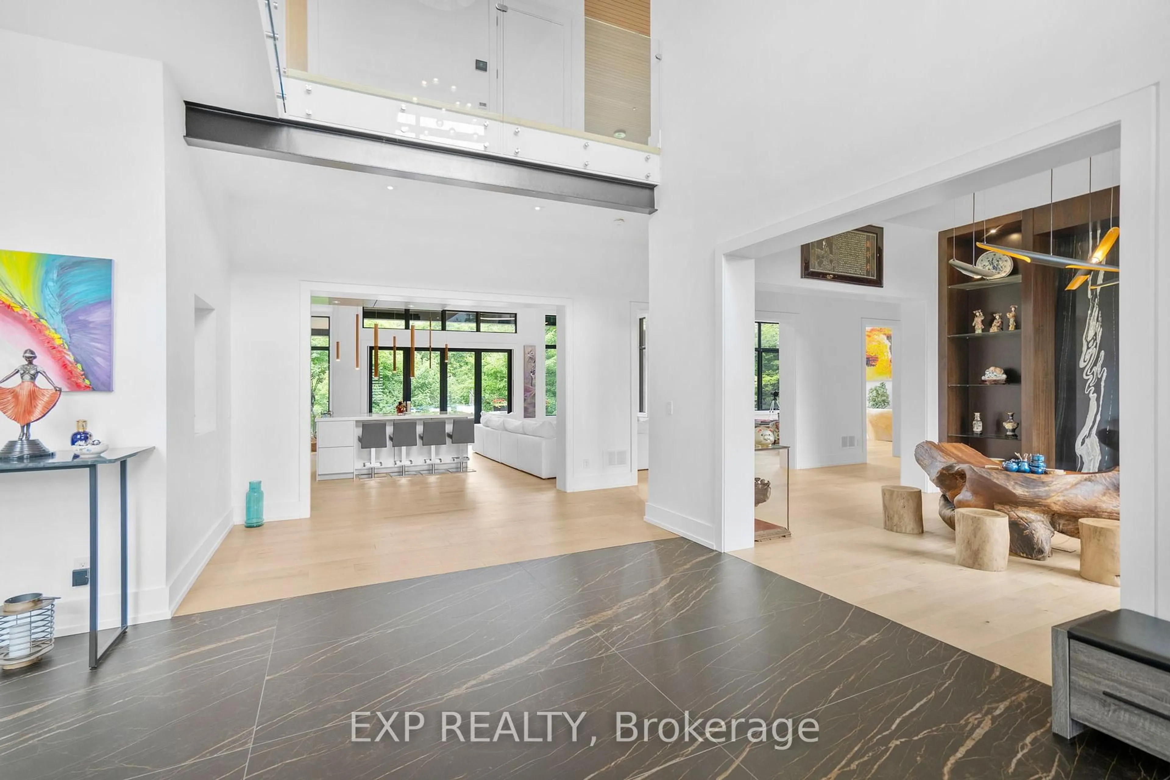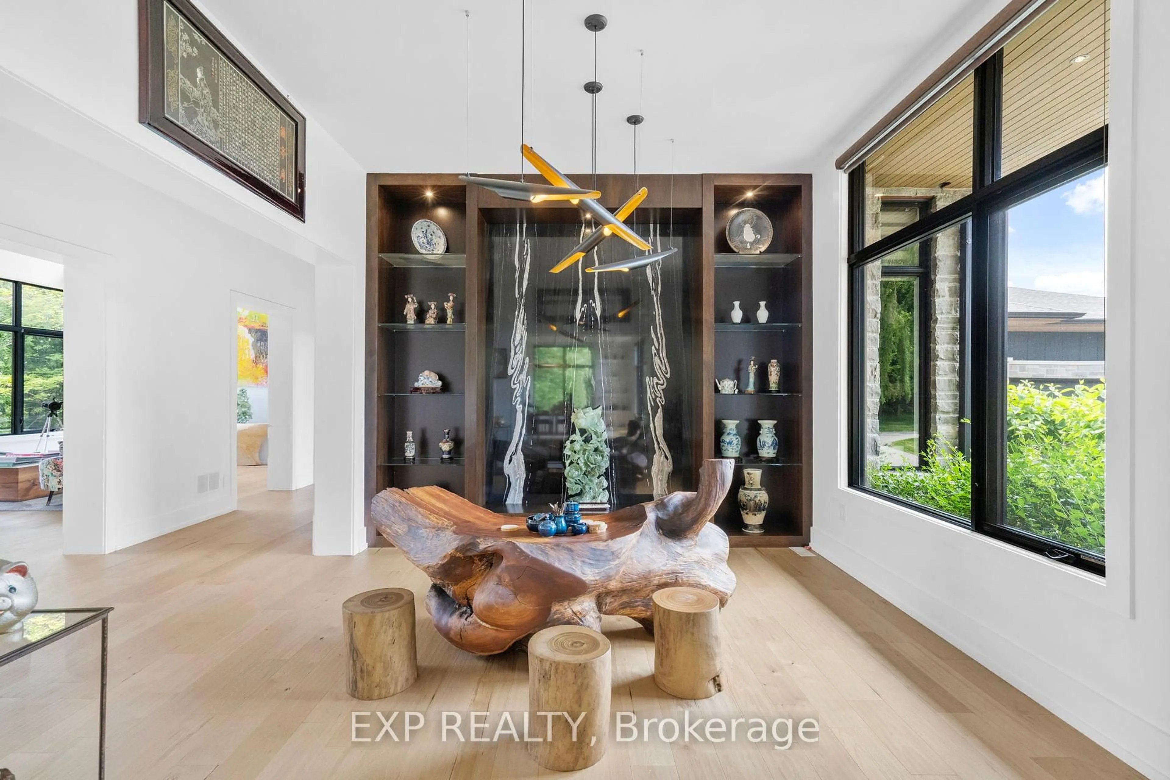Contact us about this property
Highlights
Estimated valueThis is the price Wahi expects this property to sell for.
The calculation is powered by our Instant Home Value Estimate, which uses current market and property price trends to estimate your home’s value with a 90% accuracy rate.Not available
Price/Sqft$889/sqft
Monthly cost
Open Calculator
Description
Set on a rare 1.92 acre ravine lot, over 10,000 sq ft custom built estate by David Small Designs blends serene Canadian elegance with bold global influence. Designed for multigenerational living and generational legacy, this modern home offers 7 bedrooms, 9 bathrooms, and an elevator ready shaft to all levels.The main floor features 12' ceilings, a dramatic 20' family room with floating staircase and two-sided fireplace, and a chefs kitchen with Gaggenau appliances, slab backsplash, magic corner, and a striking translucent jade marble island. A 12' NanaWall opens to a covered terrace overlooking the ravine. A formal dining room, tea room with built-in waterfall slab, private guest suite, 2 piece powder, pet wash station, and custom mudroom complete this level. Upstairs, four bedrooms include private ensuites, walk-in closets, and balconies. The primary suite features a steam spa, freestanding tub, floating vanity, boutique dressing room, and ravine-facing balcony. A second floor laundry with cabinetry, sink, and window adds functionality.The finished walkout basement (9' ceilings) includes a rec room, bar, gym, sauna, 3-piece bath, wine cellar, cold room, art room, games space, music room, and two additional ensuite bedrooms with direct backyard access via a 16' glass slider. Additional features include a 4 car garage (lift-ready for 6), Lutron lighting, integrated speakers throughout, solid wood floors, Douglas Fir accents, and full city-approved construction. Minutes to private schools, Top-Ranked Schools, Hwy 404, and Angus Glen Golf Club, this is a rare opportunity for discerning buyers seeking privacy, design excellence, and timeless sophistication.
Property Details
Interior
Features
Main Floor
Dining
4.57 x 6.096hardwood floor / Large Window / Built-In Speakers
Kitchen
6.88 x 6.1hardwood floor / Pot Lights / B/I Appliances
Breakfast
4.55 x 2.29hardwood floor / Picture Window / Combined W/Kitchen
Family
6.01 x 5.79hardwood floor / W/O To Patio / 2 Way Fireplace
Exterior
Features
Parking
Garage spaces 4
Garage type Attached
Other parking spaces 20
Total parking spaces 24
Property History
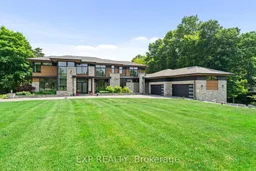 50
50