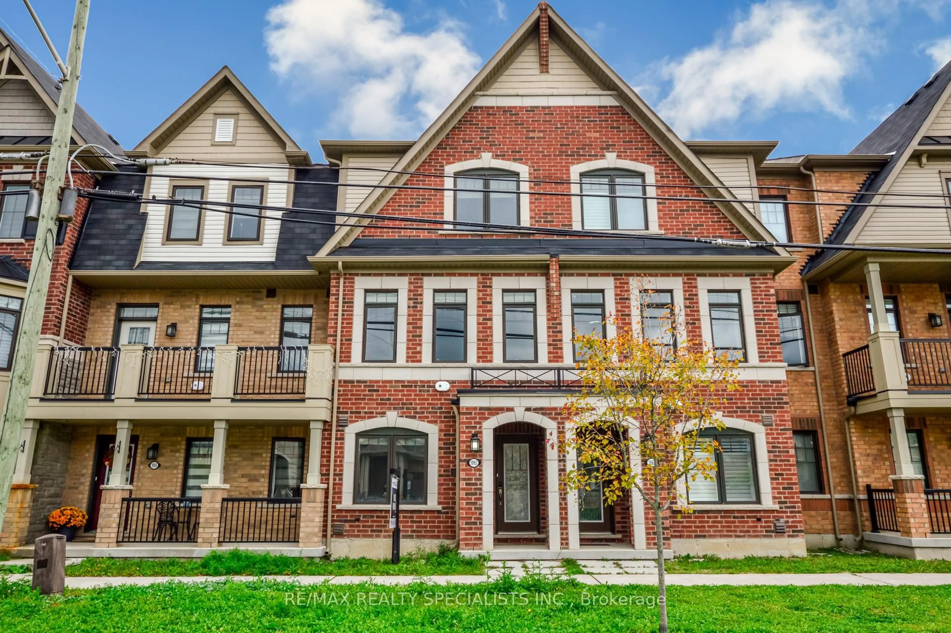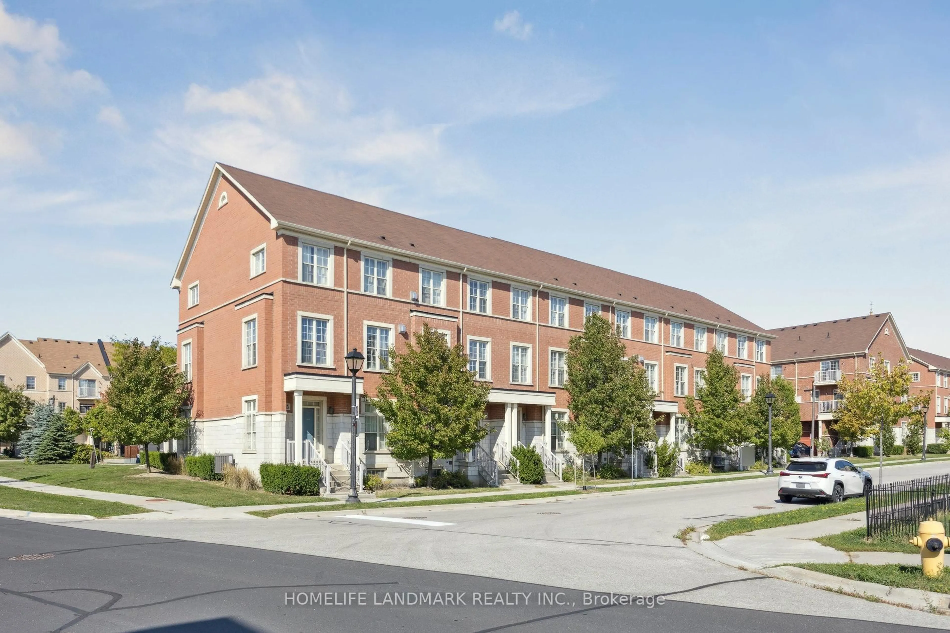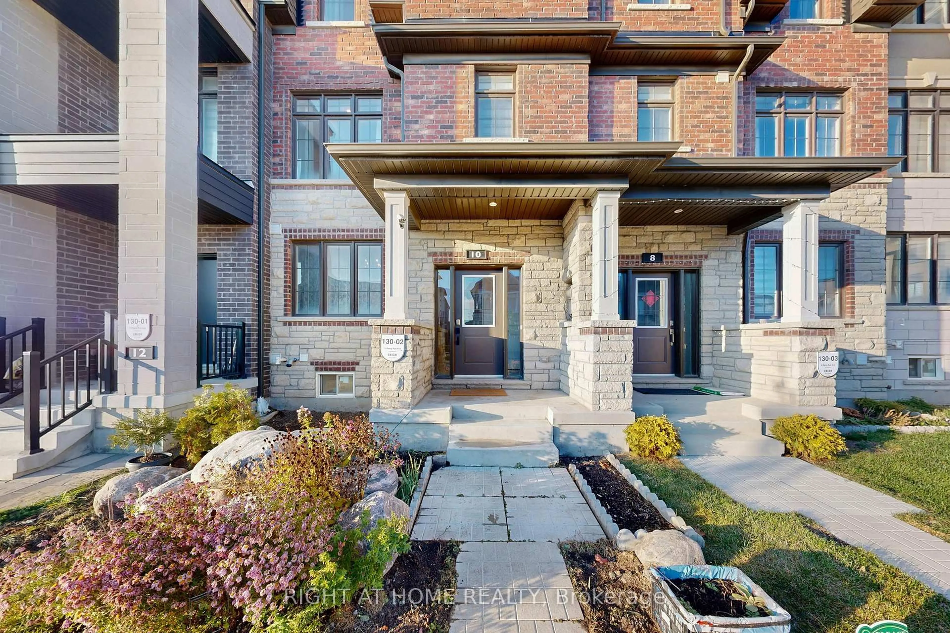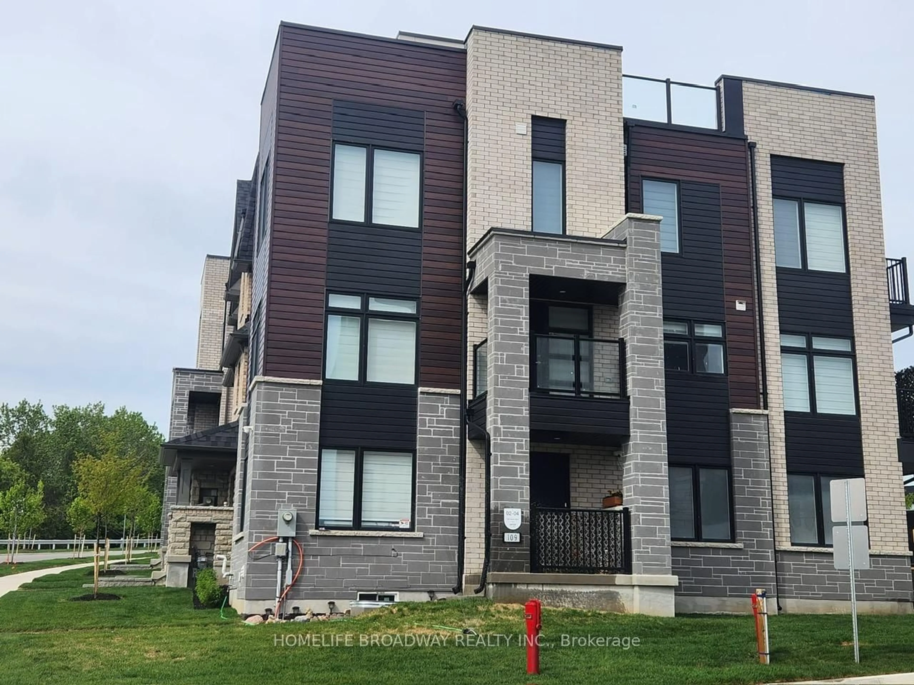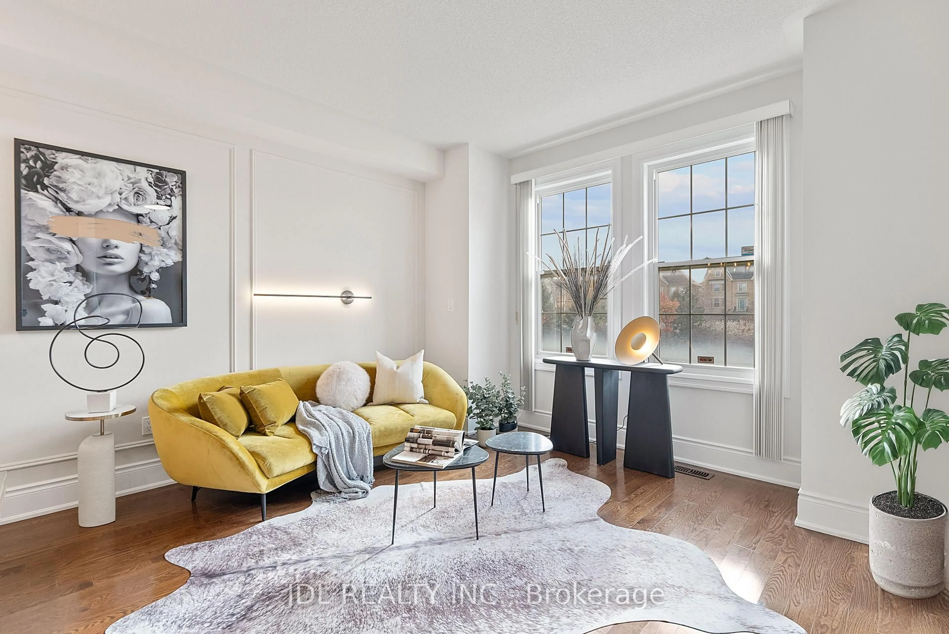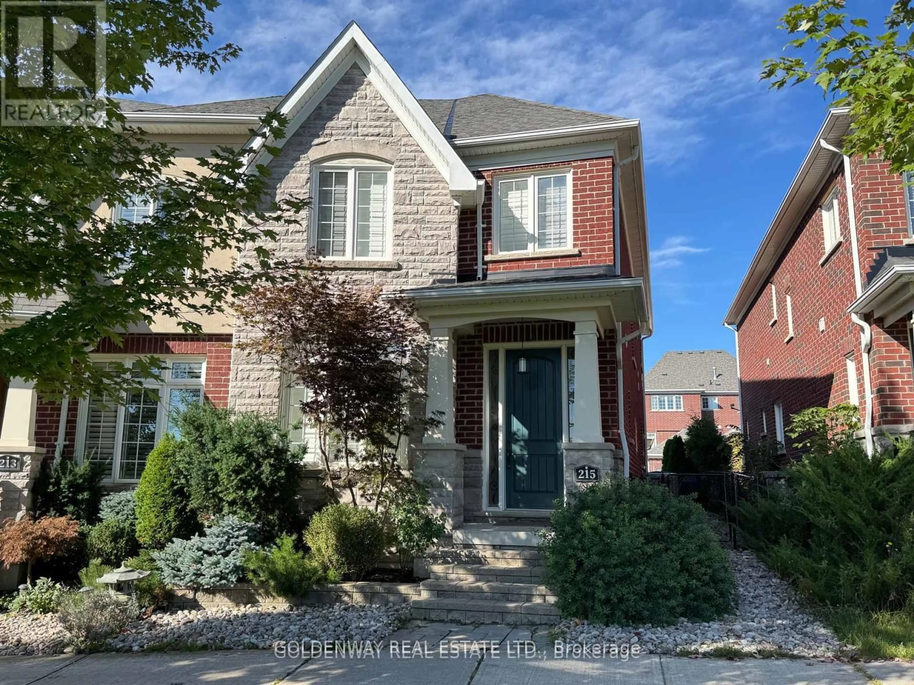Stunning brand-new, Never Lived in Executive townhome by Kylemore, luxurious living in one of Markham's most prestigious communities! Clearview Exposure in Tranquil Cul-de-sac backed on a Greenbelt and ravine with no Sidewalk. Elegant Family Room w/ upgraded electric fireplace, French Door w/o to Terrace overlooking a Ravine and a pond. Soaring 10' and 9' smooth ceiling on Main and Upper levels with/ an Abundance of Natural Light at all times during the day! 5" rift-cut hardwood floors throughout. Modern Open-concept kitchen with upgraded Ceiling Height Cabinetry, quartz counters with breakfast seating, servery & walk-in pantry! French doors to Grand Primary suite with upgraded 5 pc ensuite Frameless Glass Shower w/ quartz countertop, upgraded combined His and Her walk-in closets & private balcony walkout. Rarely Offered Walkout basement! Mere Mins to Parks, Nature Trails, Main Street Unionville, Angus Glen Golf Club and More! Zoned for the Highly Regarded Pierre Elliot Trudeau High School. Monthly POLT fee $143.88.
Inclusions: Dishwasher, Wolf gas stove and oven, Subzero fridge and microwave.
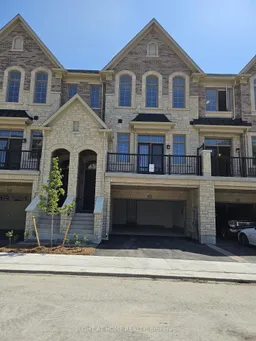 28
28

