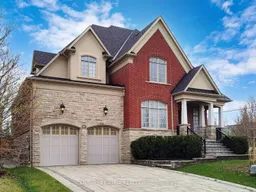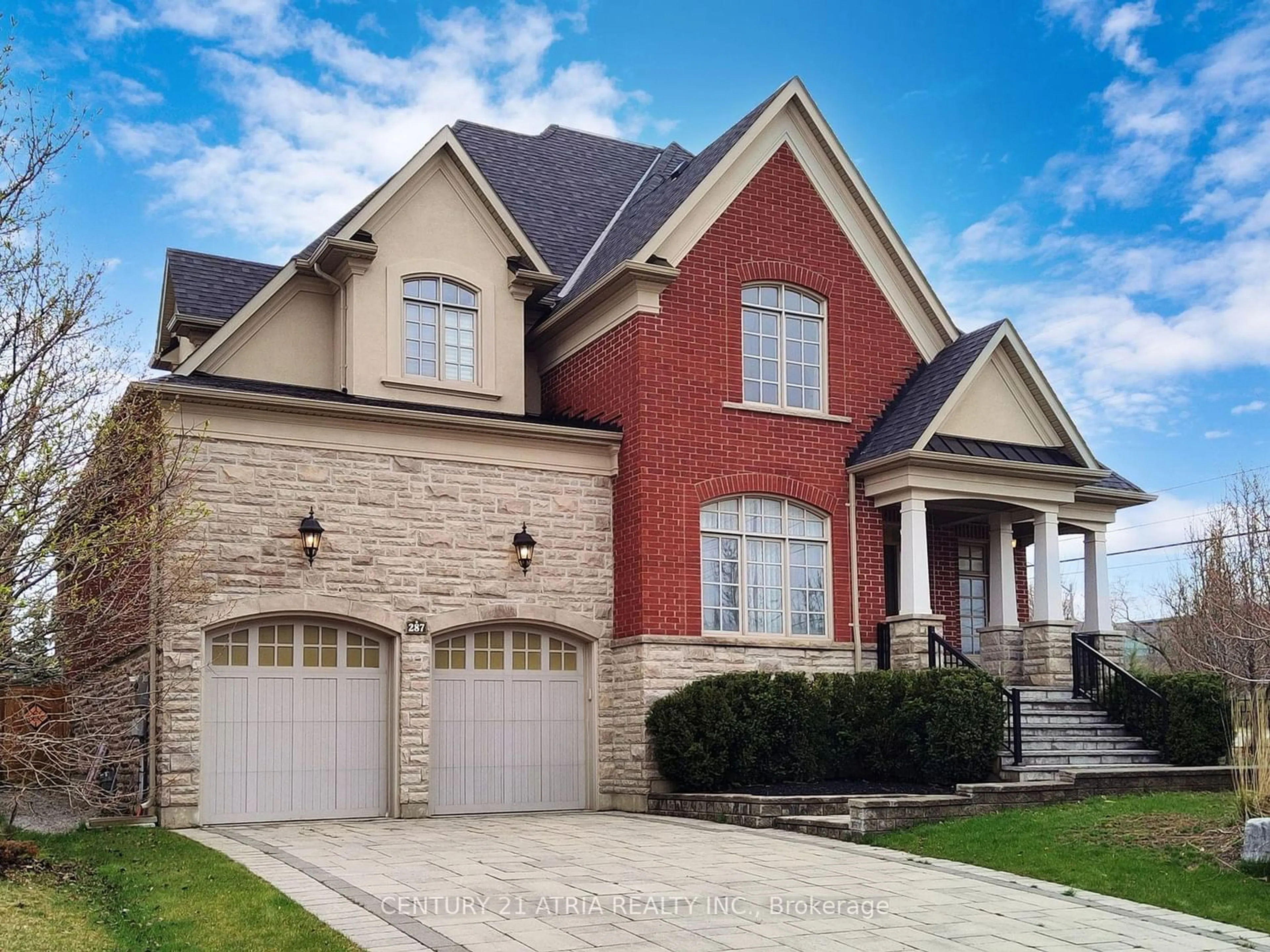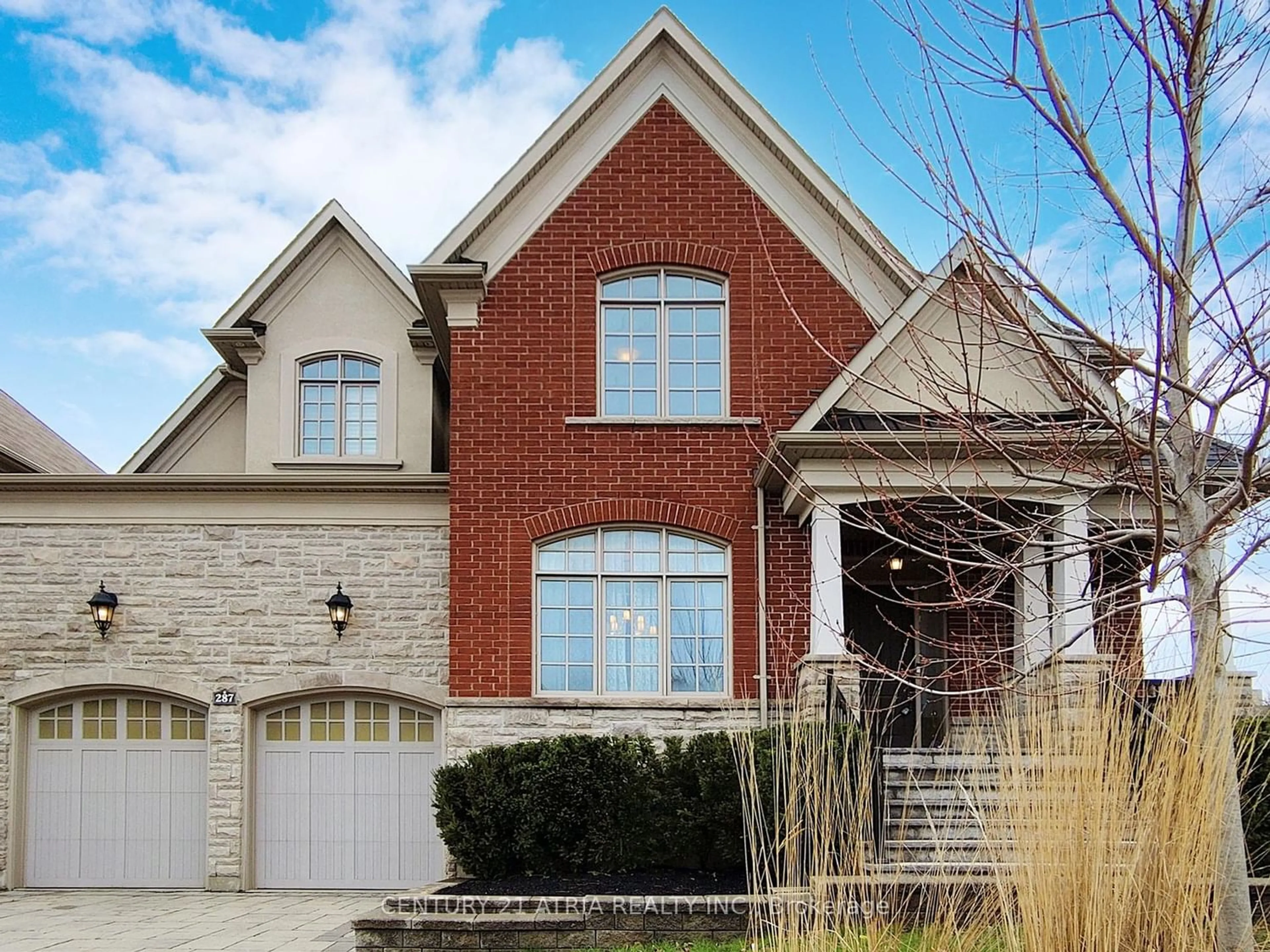287 Angus Glen Blvd, Markham, Ontario L6C 0L4
Contact us about this property
Highlights
Estimated ValueThis is the price Wahi expects this property to sell for.
The calculation is powered by our Instant Home Value Estimate, which uses current market and property price trends to estimate your home’s value with a 90% accuracy rate.$2,695,000*
Price/Sqft$728/sqft
Days On Market14 days
Est. Mortgage$12,884/mth
Tax Amount (2023)$12,081/yr
Description
Kylemore built executive luxury home w/ 3 car garage (tandem) in Prestigious Angus Glen Neighbourhood. Upgraded 10 foot ceilings on the main floor & 9 foot ceilings on 2nd floor. Upgraded white kitchen cabinetry , farm sink, granite counter tops & large centre island. Upgraded Hardwood flooring throughout main & 2nd level. Upgraded stone fireplace mantle in family room. Upgraded waffle ceiling in family room. Upgraded Sunken wall panels. Upgraded taller baseboards & crown mouldings. Upgraded taller doors. Upgraded master bedroom tray ceiling. Upgraded master bedroom massive walk-in closet w/ island (converted from master BR sitting area). Upgraded window coverings. Upgraded pot lights. Upgraded interlocked driveway & front porch & front yard landscaping. Upgraded huge Interlocked patio & fire pit In backyard. Covered outdoor porch in the backyard (Rarely offered by Kylemore). Larger & wider backyard / side yard (larger area than many other builder lots nearby). Main floor office w/ double French doors. Kylemore custom built extra tall fence on the side yard for improve sound proofing. 9 Car parking (3 car garage + 6 cars on driveway). Large Basement w/ high ceiling height & 2 cold rooms in basement. Garage with backdoor access to backyard.
Upcoming Open Houses
Property Details
Interior
Features
Main Floor
Living
5.40 x 3.60Hardwood Floor / Picture Window / Crown Moulding
Library
3.90 x 3.00Hardwood Floor / French Doors / Crown Moulding
Dining
5.70 x 3.00Open Concept / O/Looks Family / Tile Floor
Family
5.00 x 5.00Hardwood Floor / Coffered Ceiling / Fireplace
Exterior
Features
Parking
Garage spaces 3
Garage type Attached
Other parking spaces 4
Total parking spaces 7
Property History
 40
40Get an average of $10K cashback when you buy your home with Wahi MyBuy

Our top-notch virtual service means you get cash back into your pocket after close.
- Remote REALTOR®, support through the process
- A Tour Assistant will show you properties
- Our pricing desk recommends an offer price to win the bid without overpaying



