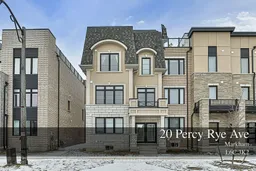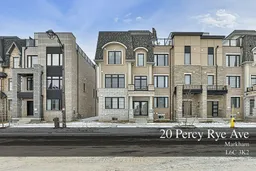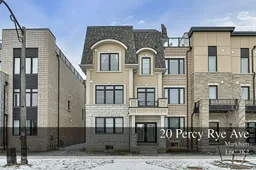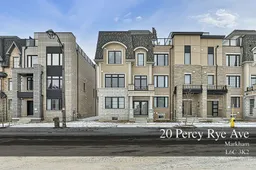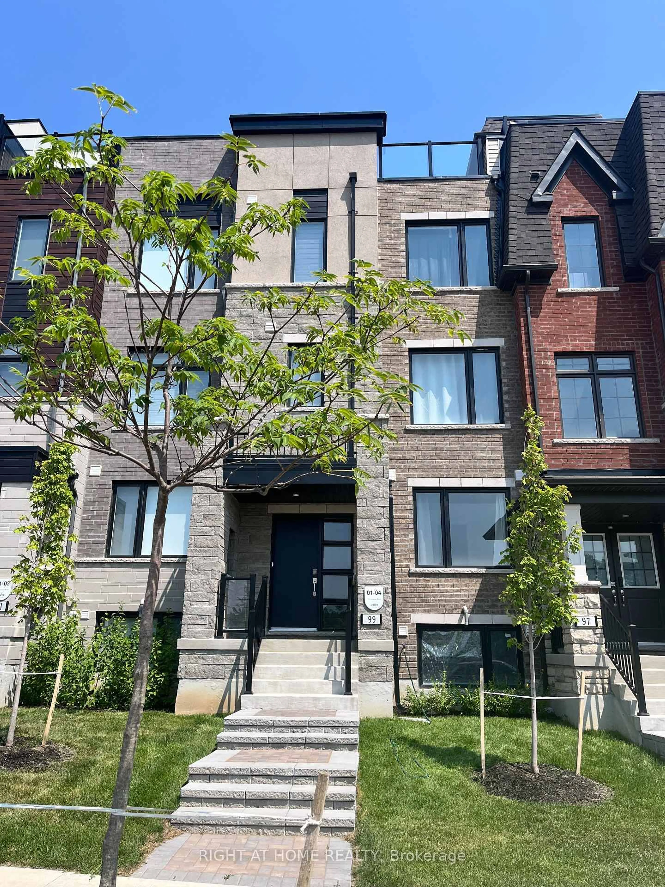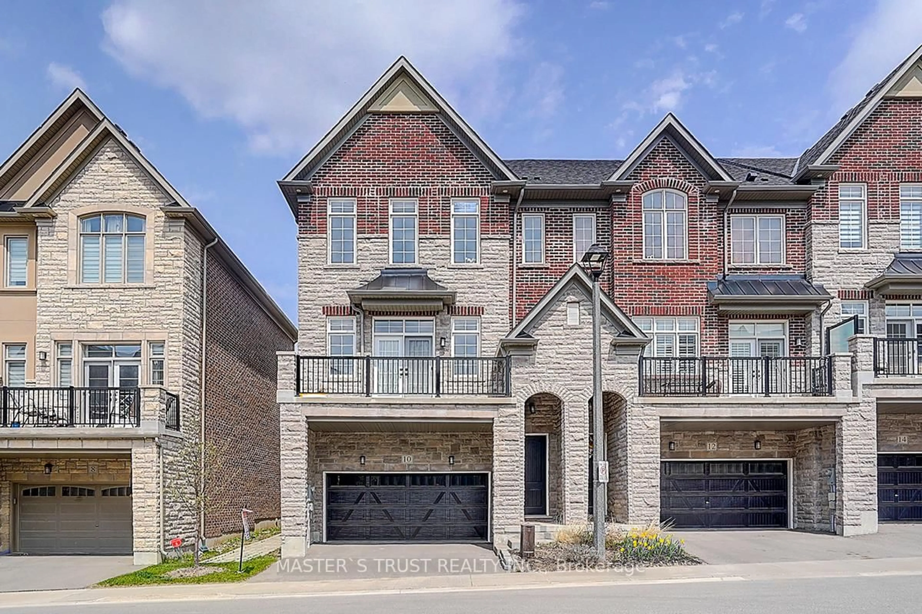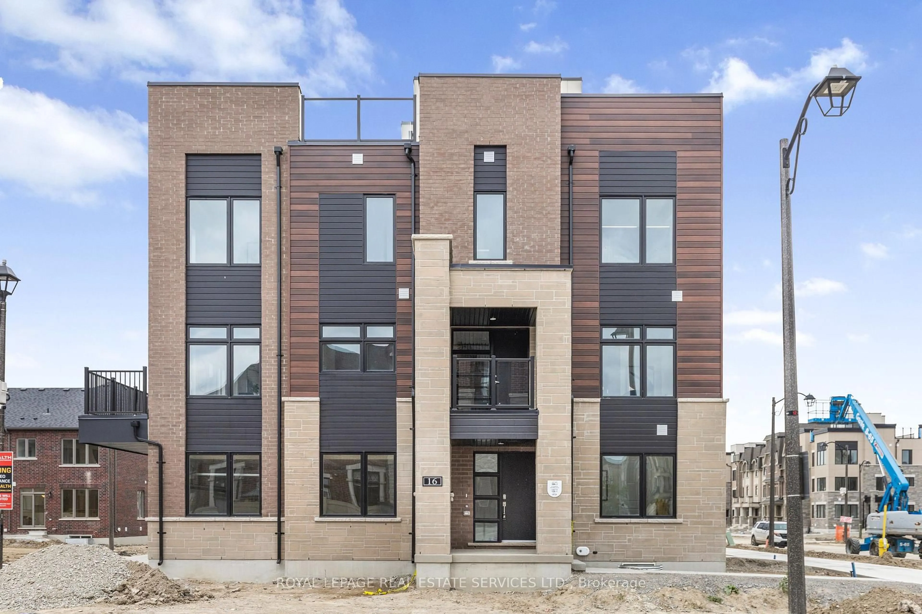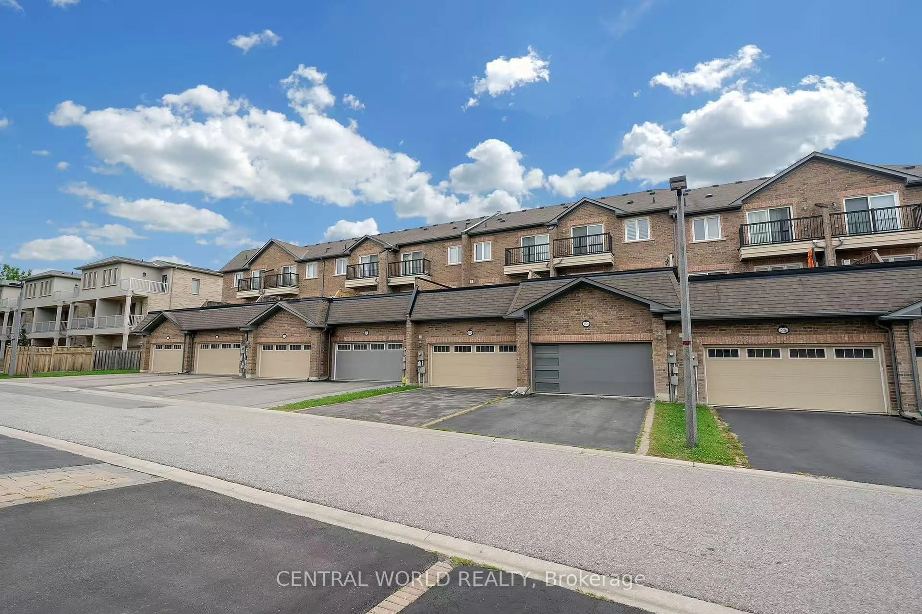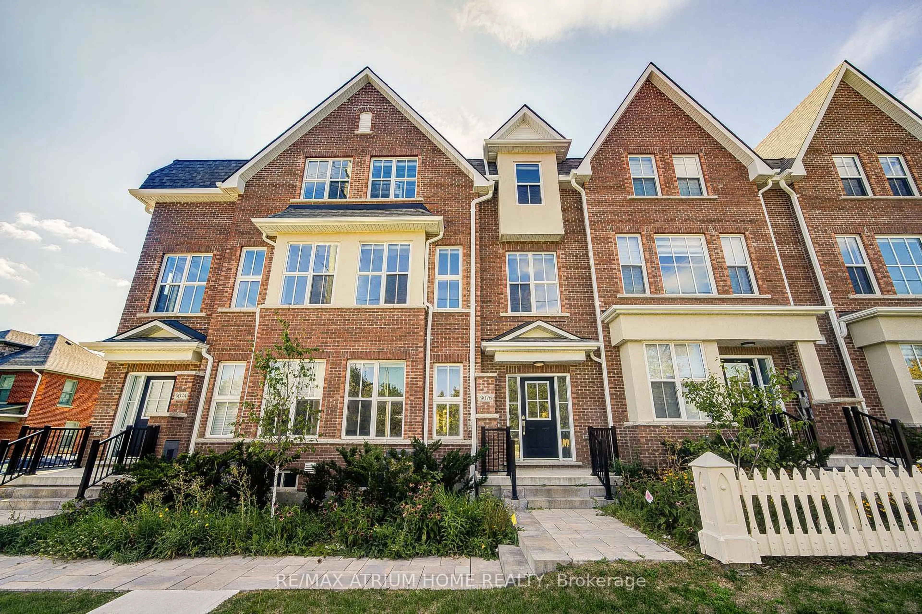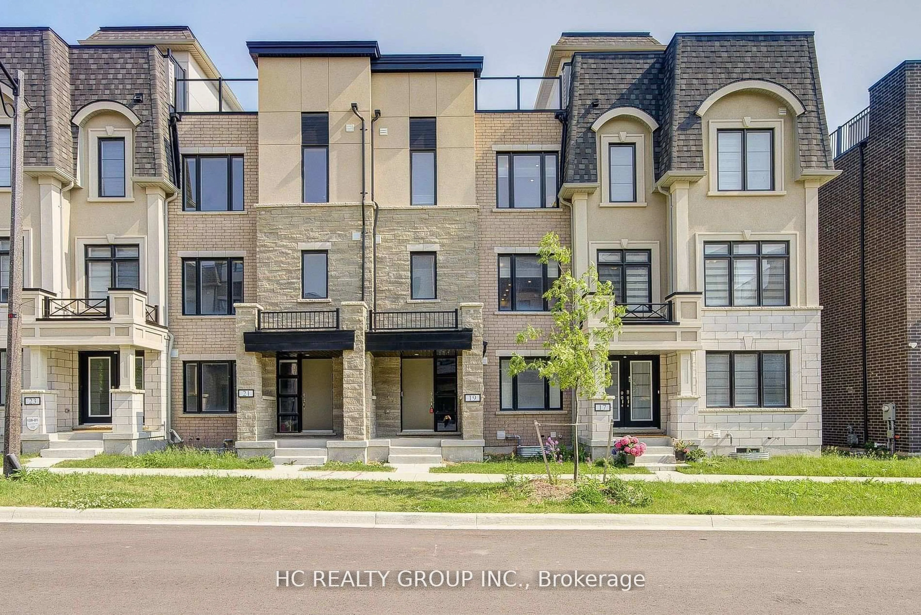End unit, double garage. 1-year new townhouse at the most desired neighborhood. Over 2150 sqft with 4 bedrooms. This property Locates on the uphill of the community. Gorgeous view from the loft, you can oversea all the houses in this community. Lots of upgrades: 9'feet ceiling, 200 AMPS, Ground floor bedroom with an upgraded bathroom. perfect for home office or as in-law unit. Upgraded quartz kitchen counter top, extra large, extended island, Rare offered servery in the kitchen, provided extra kitchen storage, kitchen cabinet soft closed, upgraded hood, upgraded two-tone cabinet, gas line option, pot-lights throughout the second floor living room. This townhouse has breakfast area + separated dining area! Spacious!! Upgraded master bathroom shower wall and floor, upgraded shower and tubs, upgraded frameless glass shower. All Upgraded vanity height. Upgraded spray foam insulation in garage. The entire garage is warm and the living room above the garage is warm during the winters for comfort living. Private roof top, and you will oversee the whole neighborhood at the roof top. Come and check it out, and you will be amazed.! Top-ranked schools, convenient to shops and grocery stores.
Inclusions: all existing stainless steel appliances, all existing elf's , all existing window coverings, laundry washer and laundry dryer
