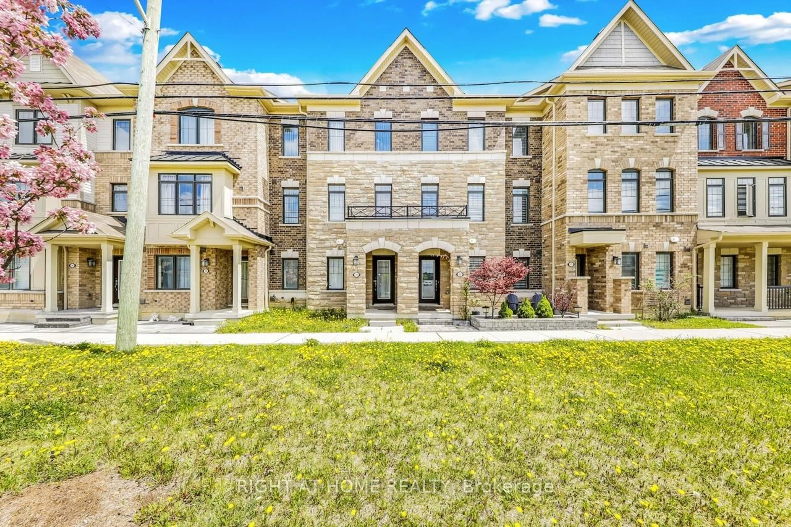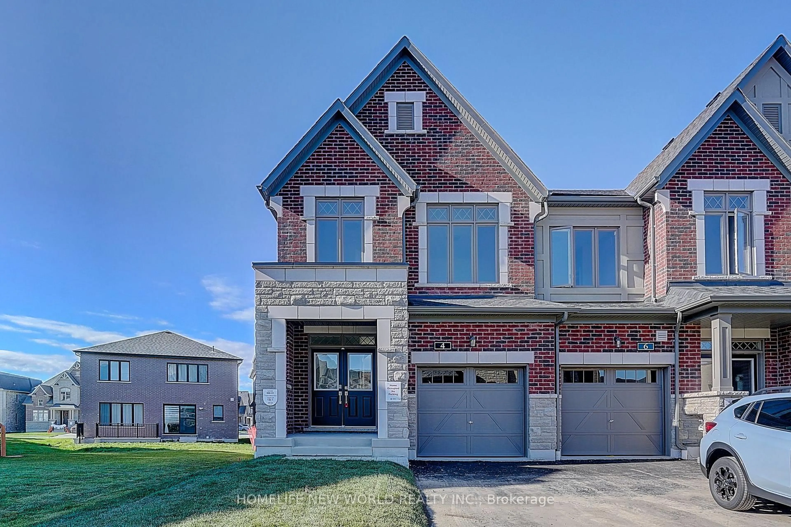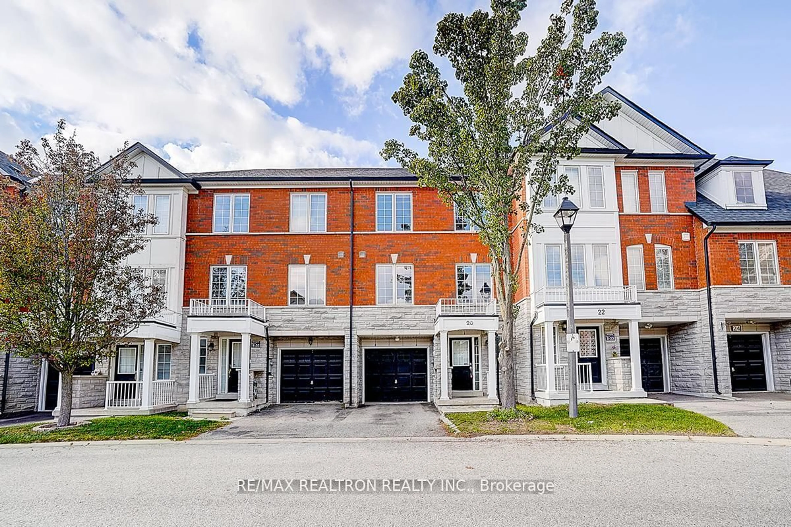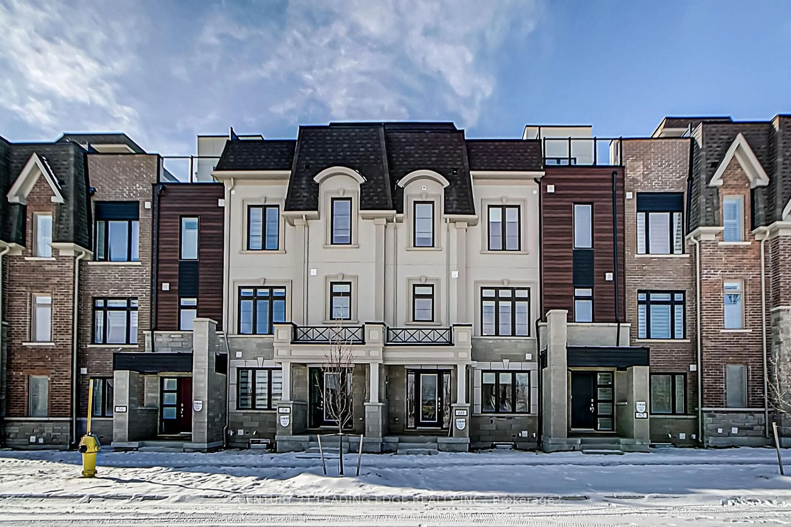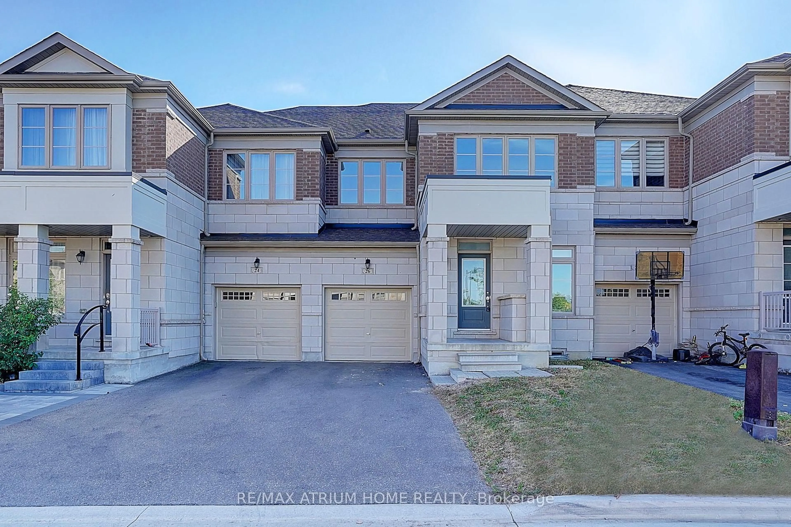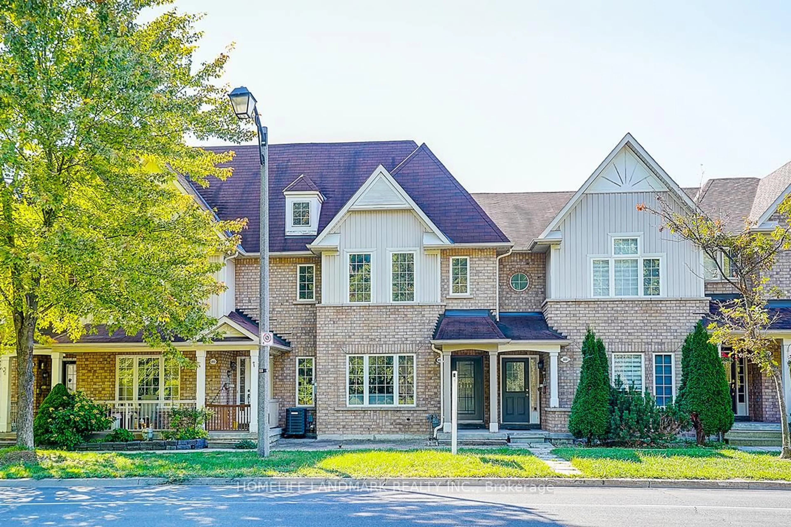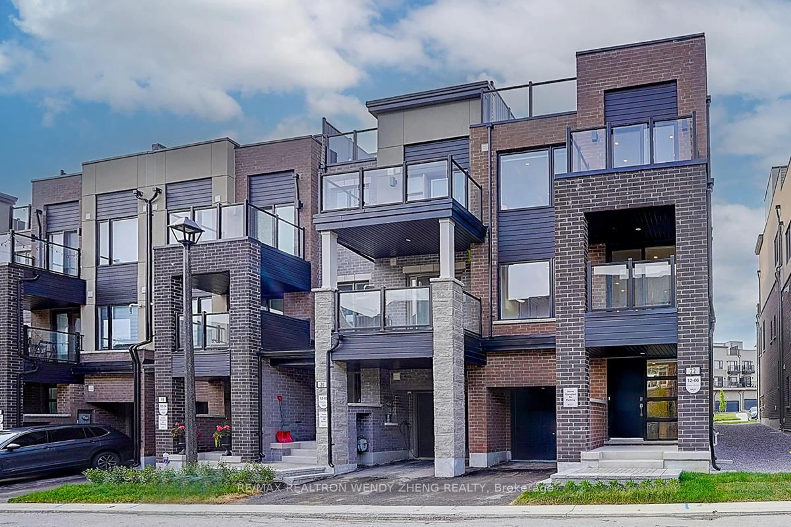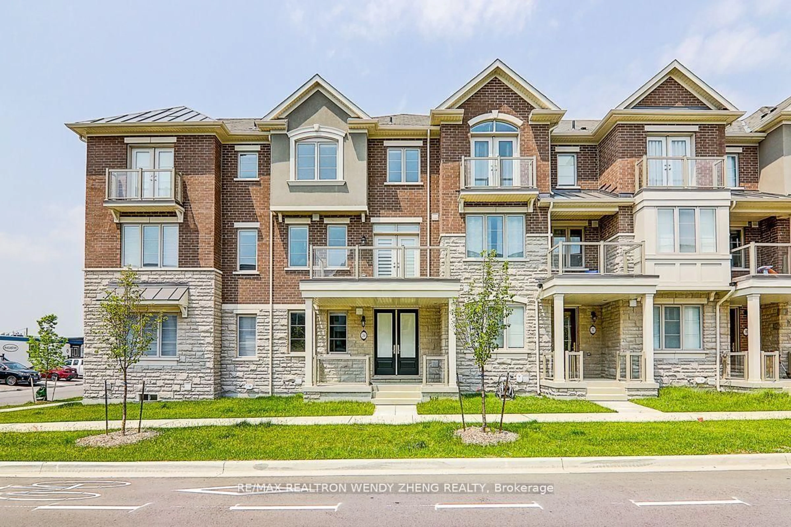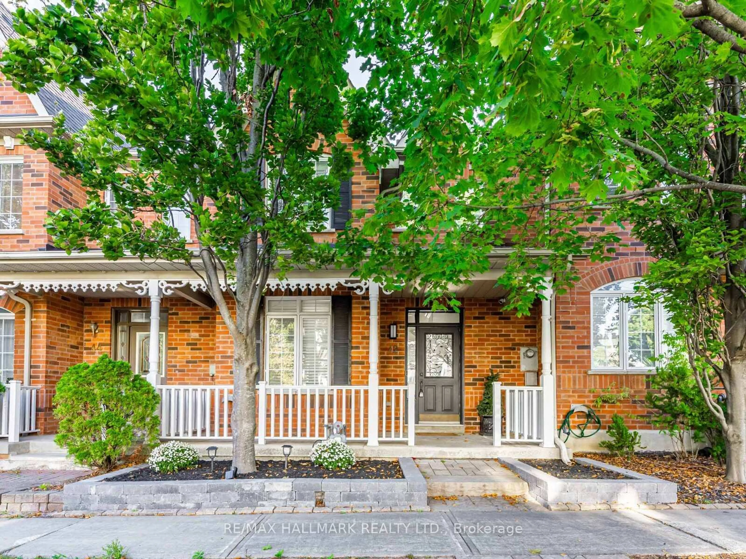Located in the presitgious Angus Glen community, this exquisite, lightly lived-in 3-bedroom townhome with a versatile den (ideal as a potential 4th bedroom) offers over 2,300 sq. ft. of luxurious living space. Nestled on a premium north-facing lot, where a little parkette welcomes you at the front entrance, it also overlooks a serene green space, providing a picturesque setting. Carefully curated with $$$ premium upgrades, the home features a gourment kitchen with a stainless steel canopy hood fan, undermount sink, stylish two-tone cabinetry, and a refined backsplash, complemented by trendy herringbone wood flooring. The home showcases premium floor tiles, LED lighting and is enhanced by numerous pot lights. The second and third floors boast soaring 9-ft ceilings and a stylish electric fireplace in the living room add to its refined ambiance. The large rooftop garden is perfect for entertaining or relaxing. Additional highlights include a gas line rough-in for the kitchen, upgraded staircase with pickets. Close to top-ranked Pierre Elliott Trudeau High School, esteemed Unionville Montessori (College) and a future elementary school site.
Inclusions: All Existing Window Covering, S/S fridge, stove, dishwasher, fan hood. Washer and Dryer. All existing ELF.
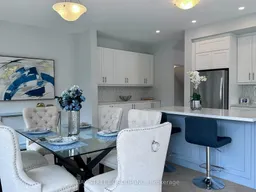 45
45

