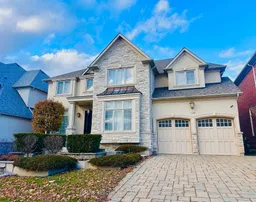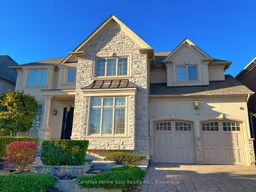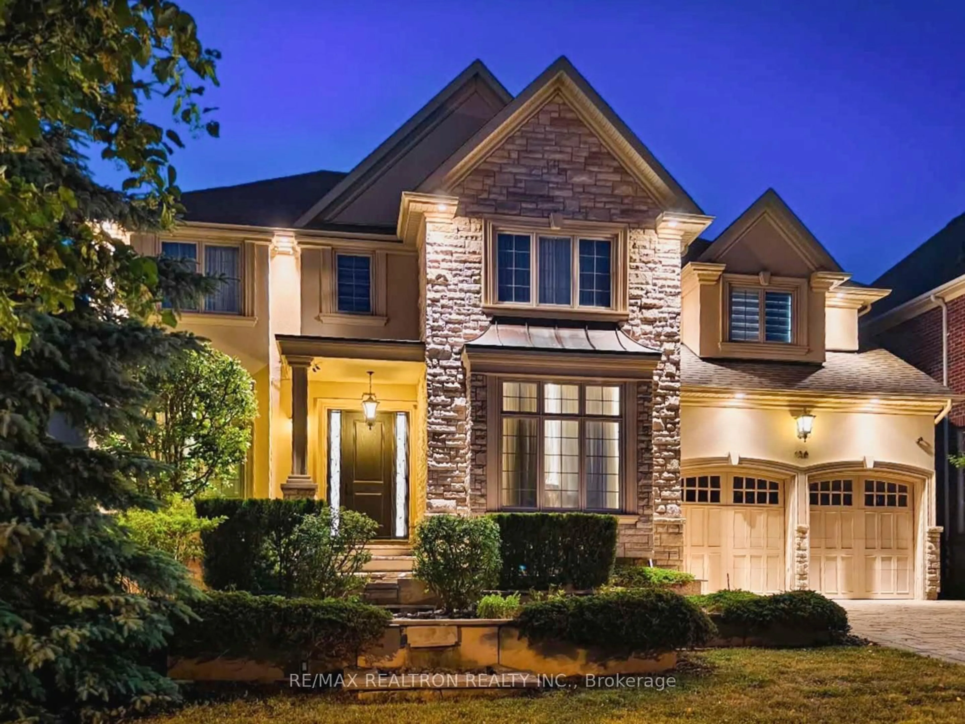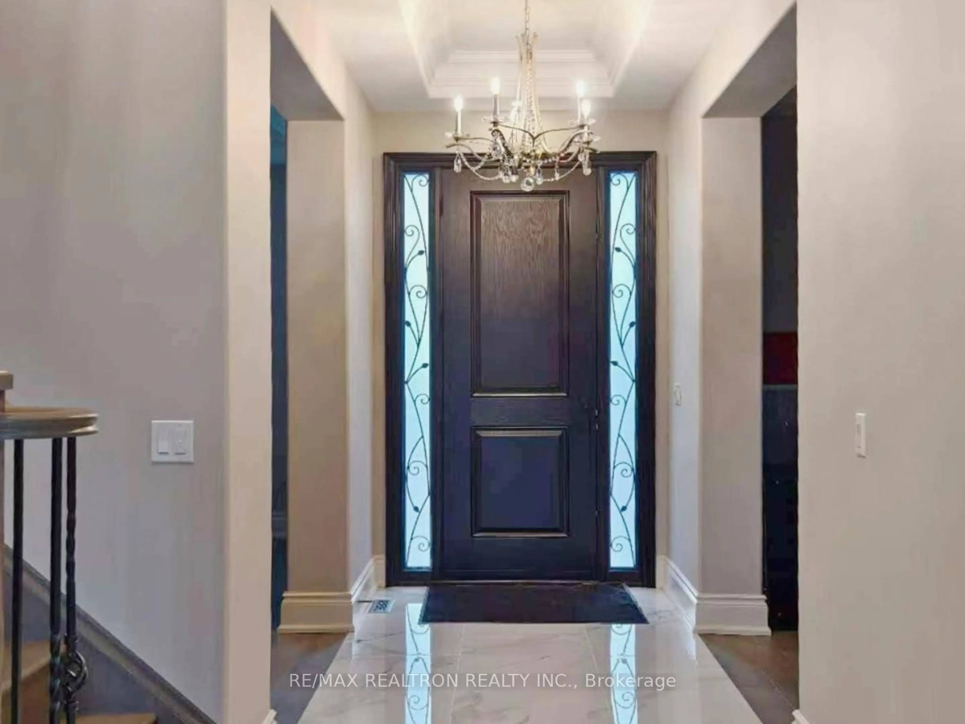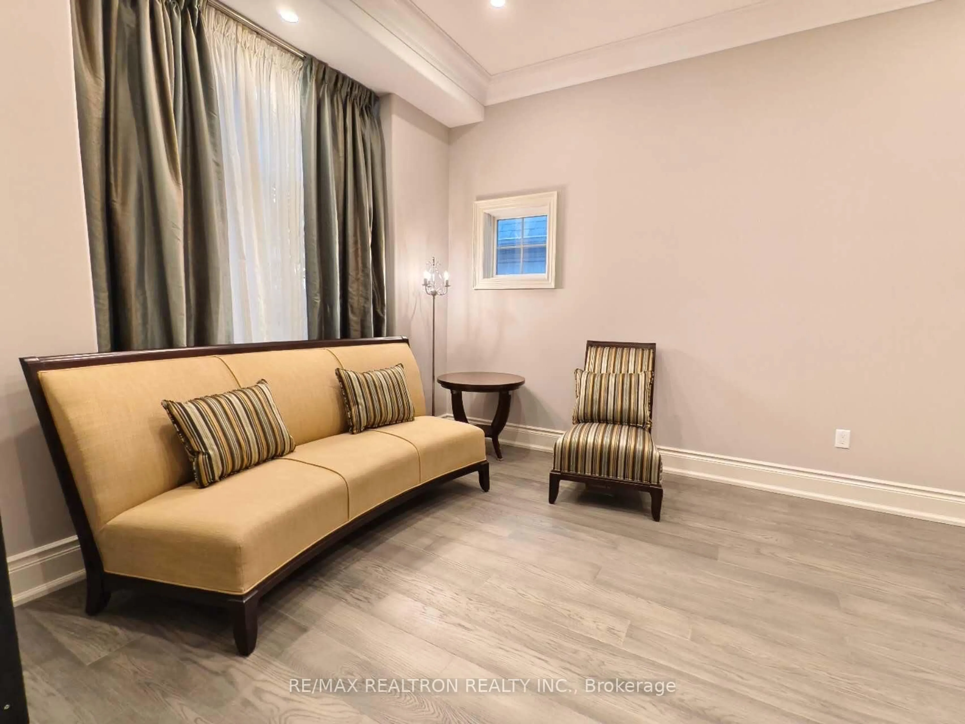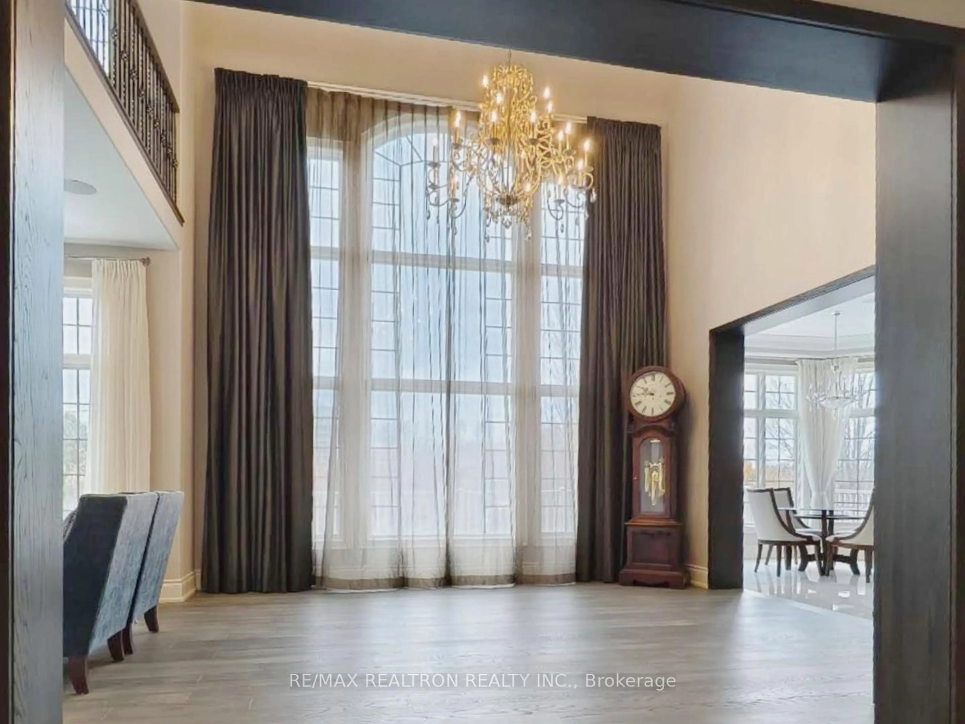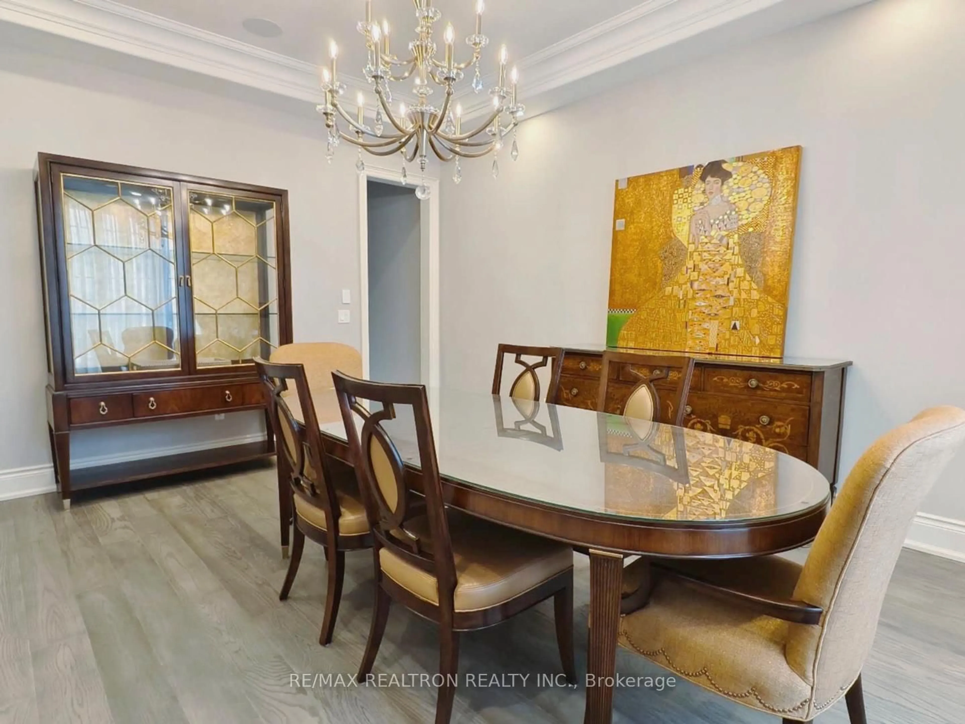136 Angus Glen Blvd, Markham, Ontario L6C 3B8
Contact us about this property
Highlights
Estimated valueThis is the price Wahi expects this property to sell for.
The calculation is powered by our Instant Home Value Estimate, which uses current market and property price trends to estimate your home’s value with a 90% accuracy rate.Not available
Price/Sqft$895/sqft
Monthly cost
Open Calculator
Description
A rare jewel in prestigious Angus Glen, this fully top-to-bottom renovated Golf-course estate evokes an immediate sense of calm, beauty, and intention the moment you step through its grand solid hardwood entrance door. Every inch has been reimagined with over $800K in curated upgrades-wide-plank oak floors, 10' ceilings main level, European chandeliers, daylight-responsive lighting, French motorized drapery, Sonos audio, contemporary iron railings, a new second-floor laundry, and completely replaced HVAC and hot water systems-creating a seamless expression of comfort and modern sophistication. At the heart of the home, the soaring 19' open-to-above Great Room is framed by expansive picture windows that capture the fairway like living art, greeting each day with gentle morning light and closing with glowing sunset views. The south-facing primary suite offers a serene, spa-inspired retreat, while each additional bedroom is enhanced with its own private ensuite for uncompromised comfort. The rare, newly renovated 2,000+ sq.ft. Walk-out basement-with 9' ceilings, full-size windows, a private entrance, custom wet bar, and dedicated theatre room-creates an above-grade living experience ideal for extended family, multi-generational use, entertainment, or a private in-law suite. Outside, the backyard unfolds into a resort-style sanctuary with a premium hot-tub jacuzzi overlooking the tranquil fairway. Perfectly located near top-ranked schools and just two minutes from Angus Glen Community Centre offering swimming, skating, basketball, and extensive recreational programs, and moments from Angus Glen Golf Club, Toogood Pond, Main Street Unionville, Markville Mall, T&T, and Hwy 404, this designer-refined residence is more than a home-it is a complete reinvention of luxury, serenity, and belonging, crafted for those who seek the extraordinary.
Property Details
Interior
Features
2nd Floor
2nd Br
3.96 x 3.71South View / hardwood floor / 3 Pc Ensuite
Den
4.34 x 3.71Overlook Golf Course / hardwood floor / Large Window
Laundry
1.89 x 2.2Double Doors / Tile Floor / Led Lighting
Primary
9.86 x 7.25 Pc Ensuite / hardwood floor / Overlook Golf Course
Exterior
Features
Parking
Garage spaces 2
Garage type Built-In
Other parking spaces 6
Total parking spaces 8
Property History
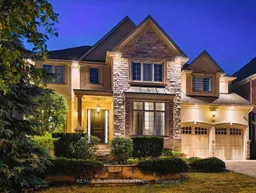 36
36
