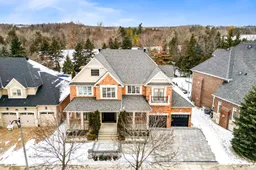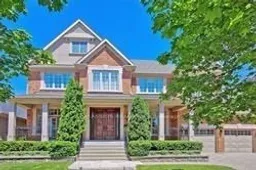Nestled on the prestigious Angus Glen Golf Course, this newly renovated luxury estate spans over 7200 sq. ft. living space, offering a harmonious blend of elegance and modern sophistication. Designed for both comfort and entertainment, the home features a gourmet Downsview Kitchen with top-tier appliances, expansive living spaces with heated floors, and a seamless integrated speaker system. The property boasts a private hockey room, a professional-grade basketball court, and a heated swimming pool, creating the ultimate recreation and relaxation oasis. Surrounded by lush greenery and manicured landscaping, this residence offers serene golf course views, making it a tranquil yet vibrant retreat. Combining timeless design with state-of-the-art amenities, this exceptional property is a rare gem in a prime location. General Features: large lot back on Angus Glen Golf Court* Over 7200+ sf Living Space* 10 Ceiling Main, 9 Ceiling2nd Level, and 9.5 Ceiling Basement* Hardwood Flooring Throughout the House* Gourmet Downsview Kitchen with top-tier appliances* Heated floors in 2nd Floor Bathrooms and Basement Hocky Room* Build In Speakers Inside & Out* Custom Built Bars, Bookshelves & W/I Closet Organizers* 9 Solid Wood Doors & Large Casement Windows* In Ground Saltwater Swimming Pool with Fountains & Waterfalls* Jacuzzi Hot Tub in Backyard* Private Basketball Court* Cabana with Bar & Change Room & Washroom* 2 Furnaces, 2 Acs, and HRV ventilation system* Central Vacuum system* The Sprinkler system; Updated Items: Roof (2024)* Interlock Driveway (2024)* New Lawn (2024)* Brand New Fridge, Brand New Cook Top & Brand-New Wine Fridge* New Pot Lights* Freshly Painted* Brand New Laundry Room on 2nd Floor* Walk In Closet Organizer (2024) **EXTRAS** Top School Zones ****St. Augustine Catholic High School (9.8/10)Pierre Elliott Trudeau High School (9.7/10)Buttonville Public School (9.3/10)
Inclusions: Brand New Fridge, Brand New Cook Top & Brand-New Wine Fridge, Range Hood, BI Oven, BI Microwave, Ss Dishwasher, Two Sets Washer/Dryer, All Elfs.





