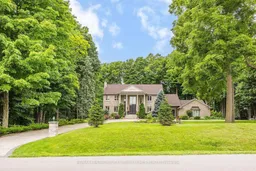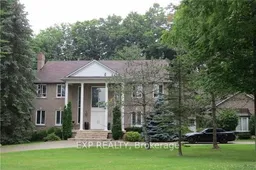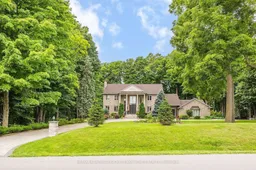One of the most impressive estates in the prestigious Glenridge Executive Estate, majestically sited on a 1-acre lot in the heart of Markham. This landmark masterpiece is abundant with exquisite appointments, gracious architectural details, superb craftsmanship, and the finest materials. Completely private and secluded in the prime Walnut Glen Place, behind a circular driveway with a three-car garage, you enter into a world of grandeur and elegance. The grand 2-story foyer with a sweeping staircase sets the stage for elegance, leading to a spectacular living room, formal dining room, gourmet kitchen, family room, and library/office, all overlooking the incredible grounds, lush lawns, mature trees, and breathtaking garden views. The second floor features 4 bedrooms, including an absolutely amazing primary suite with large sitting areas, gorgeous baths, and walk-in closets. The other 3 spacious bedrooms all include semi or full ensuites. Two sets of staircases lead to the beautifully finished walk-out basement, perfect for entertaining or relax, complete with wet bar. The secluded backyard, surrounded by mature trees, offers a serene escape, featuring a step-up wood deck perfect for relaxation.
Inclusions: Fridge, stove, hood fan, dishwasher, washer & dryer, all light fixtures, and window coverings. Recent upgrades include: 2015 - Renovation of the main and second floors, 2017 - Renovation of the basement and driveway, 2021 - Roof replacement.






