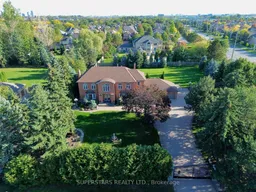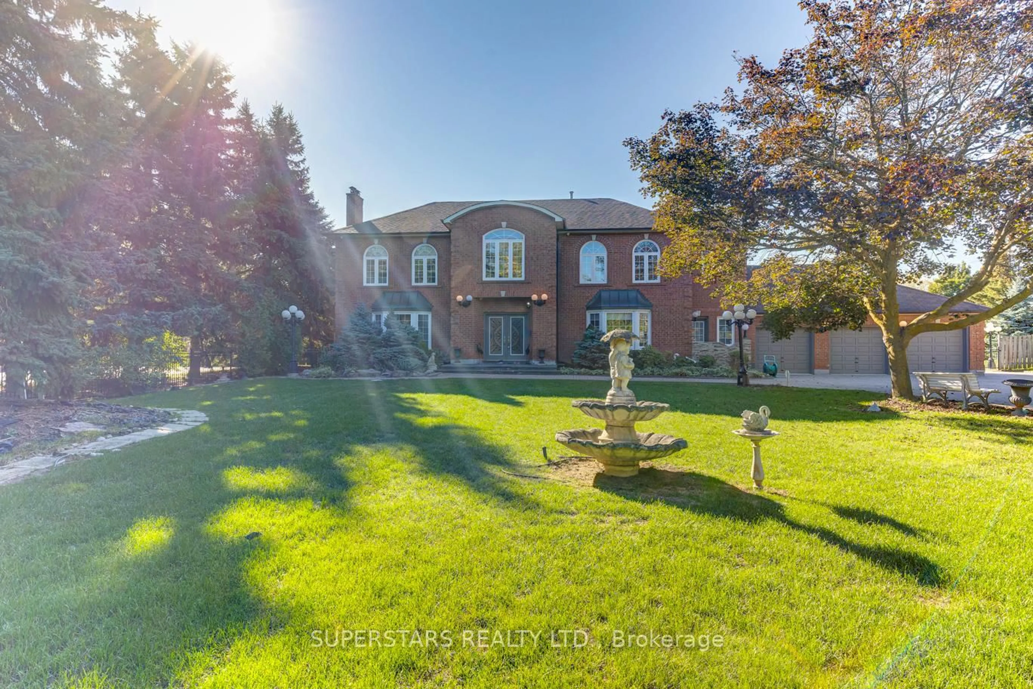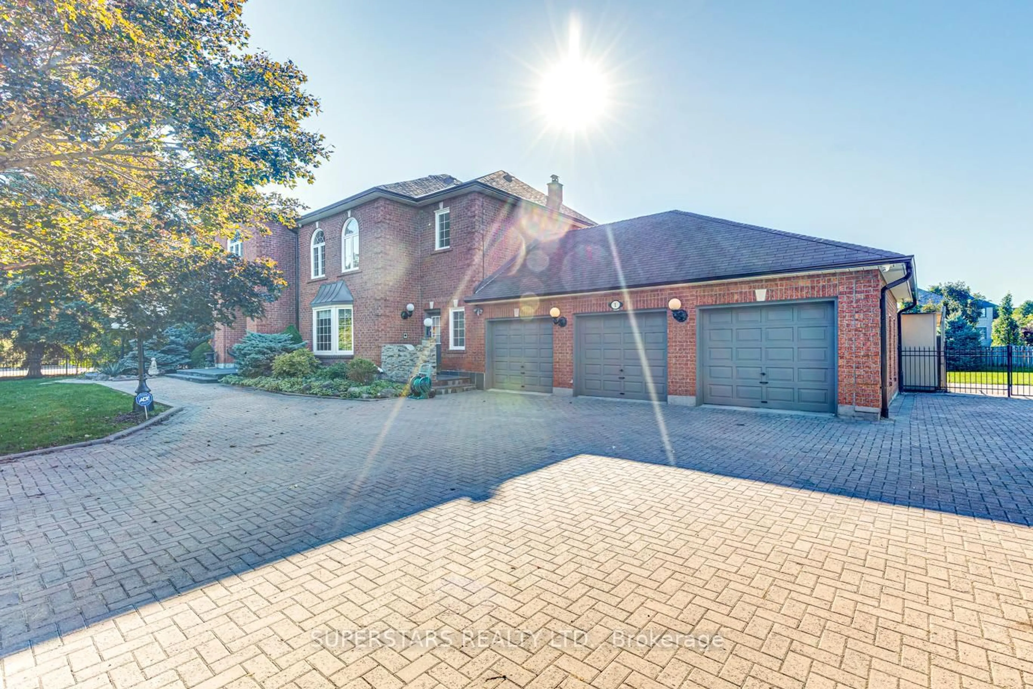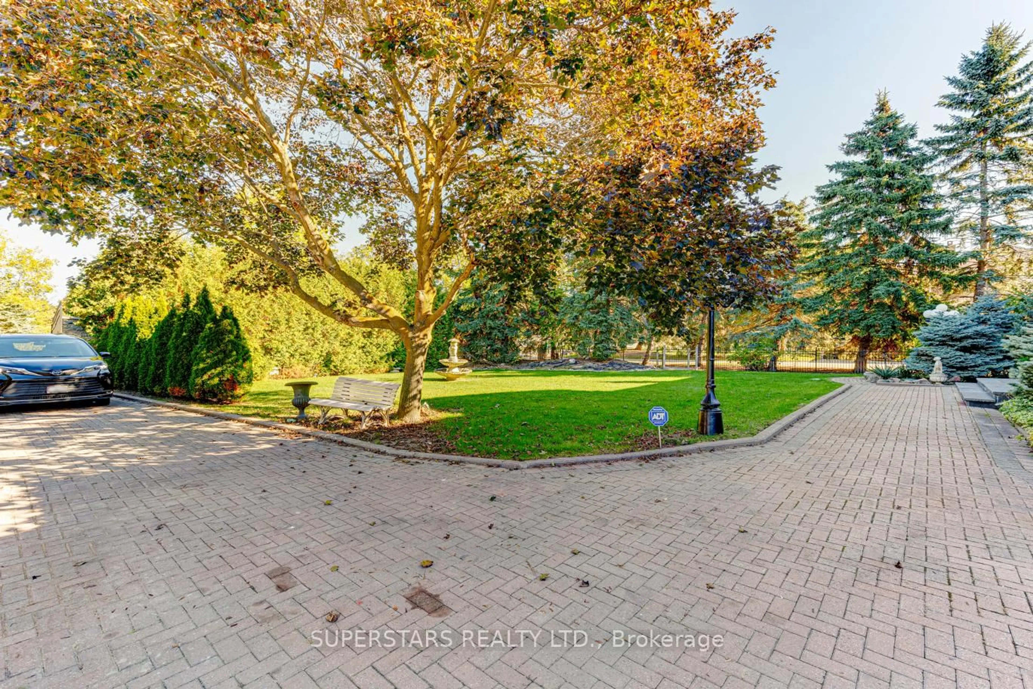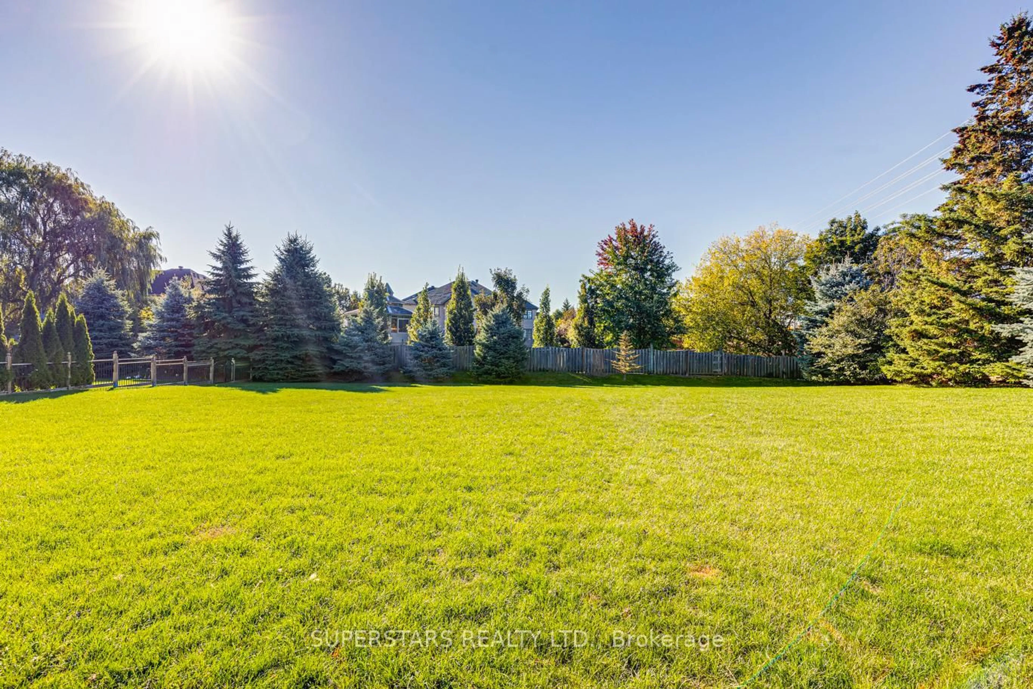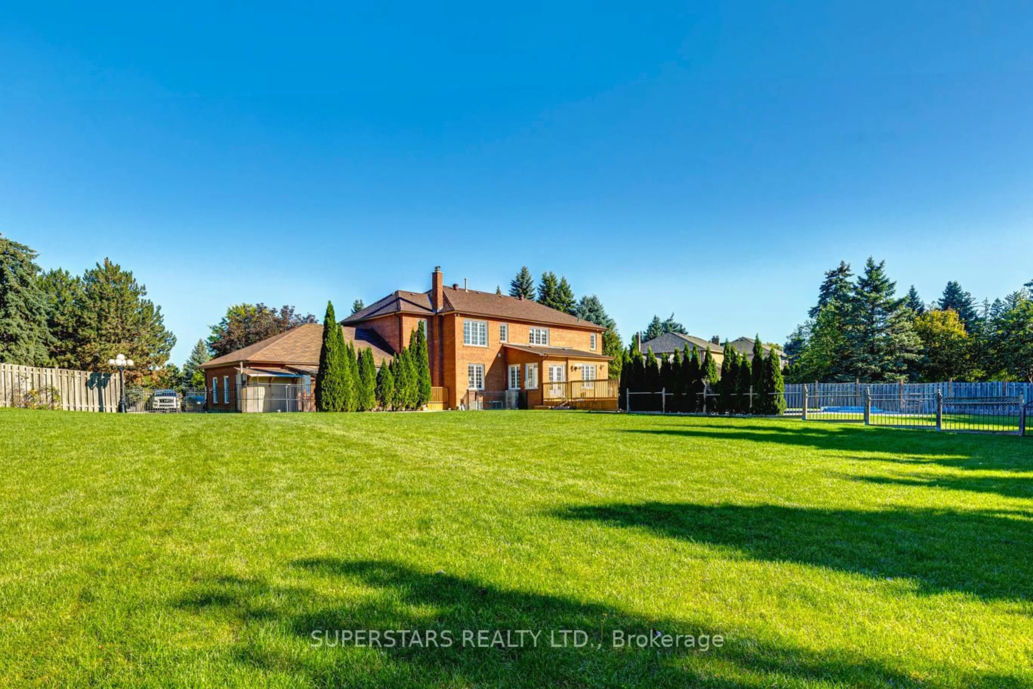1 Personna Blvd, Markham, Ontario L6C 1G1
Contact us about this property
Highlights
Estimated valueThis is the price Wahi expects this property to sell for.
The calculation is powered by our Instant Home Value Estimate, which uses current market and property price trends to estimate your home’s value with a 90% accuracy rate.Not available
Price/Sqft$894/sqft
Monthly cost
Open Calculator
Description
Over 1 Acre! Rarely available in prestigious Cachet Estates, this exceptional home welcomes you with a grand open-to-above foyer featuring a masterpiece circular staircase. The elegant interior showcases a chef's gourmet kitchen, designer bathrooms, hardwood floors, and custom trim throughout, arranged in a spacious layout where every bedroom enjoys ensuite privacy. Outside, your south-facing backyard oasis features a pool, hot tub, and brand-new deck (2025) on a large, private lot - perfect for entertaining. Situated in the top-ranking school zone of Unionville Public & Pierre Elliott Trudeau, the location offers outstanding convenience with quick access to Hwy 404/407, shopping, and groceries. Recent updates including roof (2020), furnace (2022), and CAC (2022) complete this remarkable offering.
Property Details
Interior
Features
2nd Floor
Primary
6.19 x 5.56hardwood floor / 5 Pc Ensuite / W/I Closet
2nd Br
5.02 x 5.58hardwood floor / 3 Pc Ensuite / W/I Closet
3rd Br
4.13 x 3.57hardwood floor / 3 Pc Ensuite / O/Looks Pool
4th Br
4.08 x 3.57hardwood floor / 3 Pc Ensuite / W/I Closet
Exterior
Features
Parking
Garage spaces 3
Garage type Attached
Other parking spaces 10
Total parking spaces 13
Property History
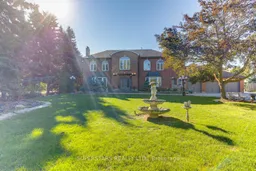 47
47