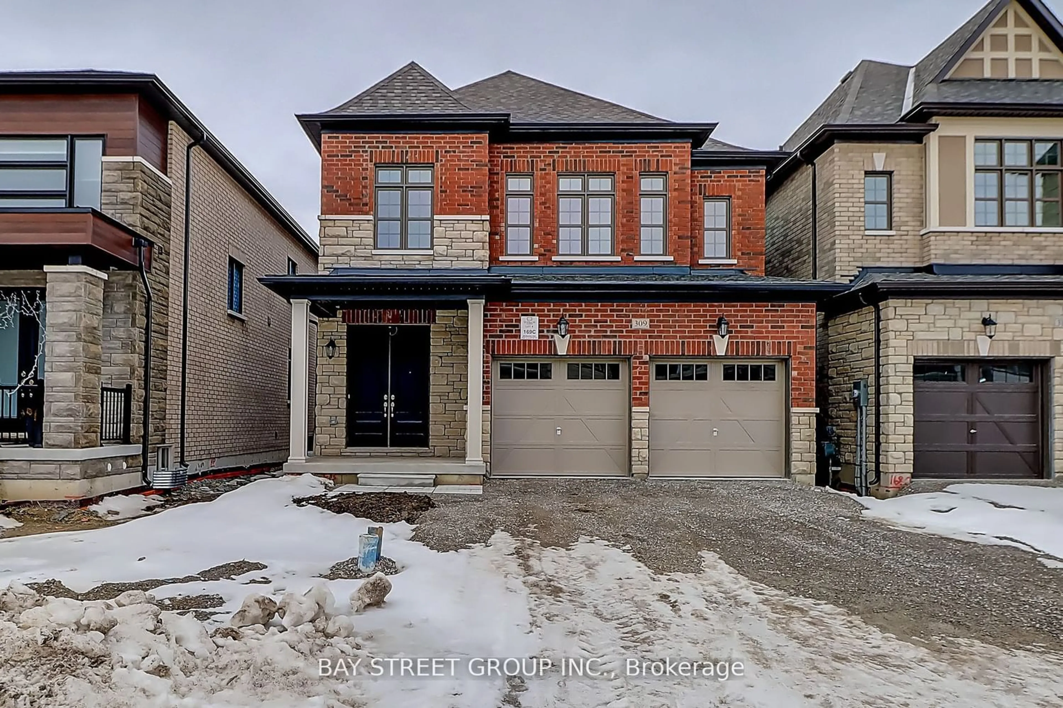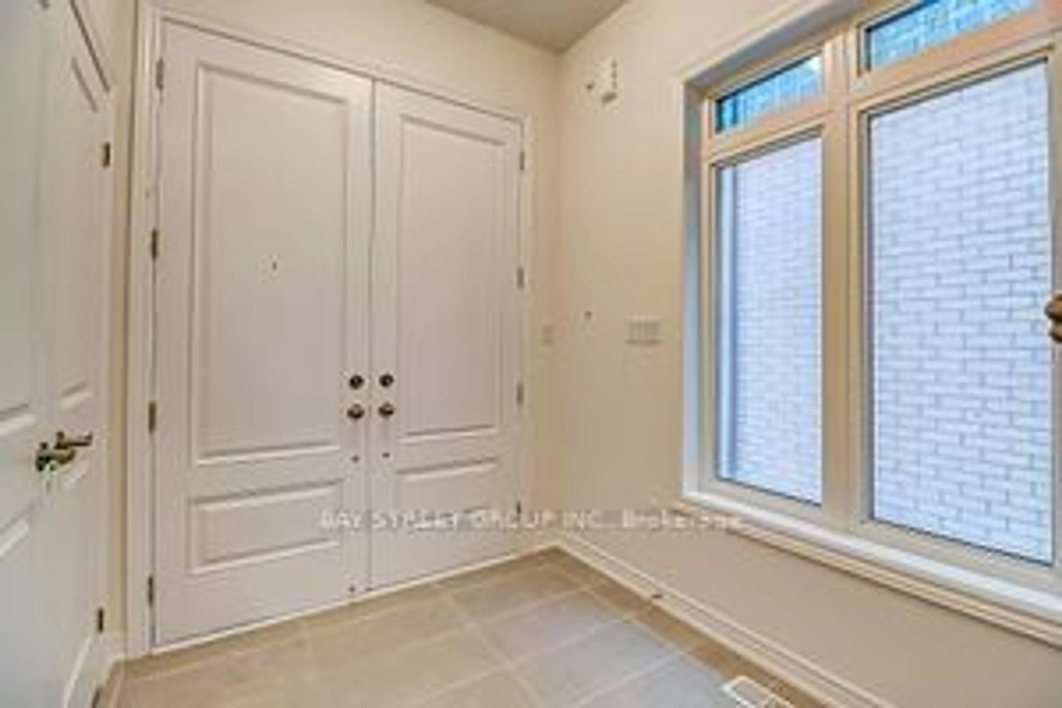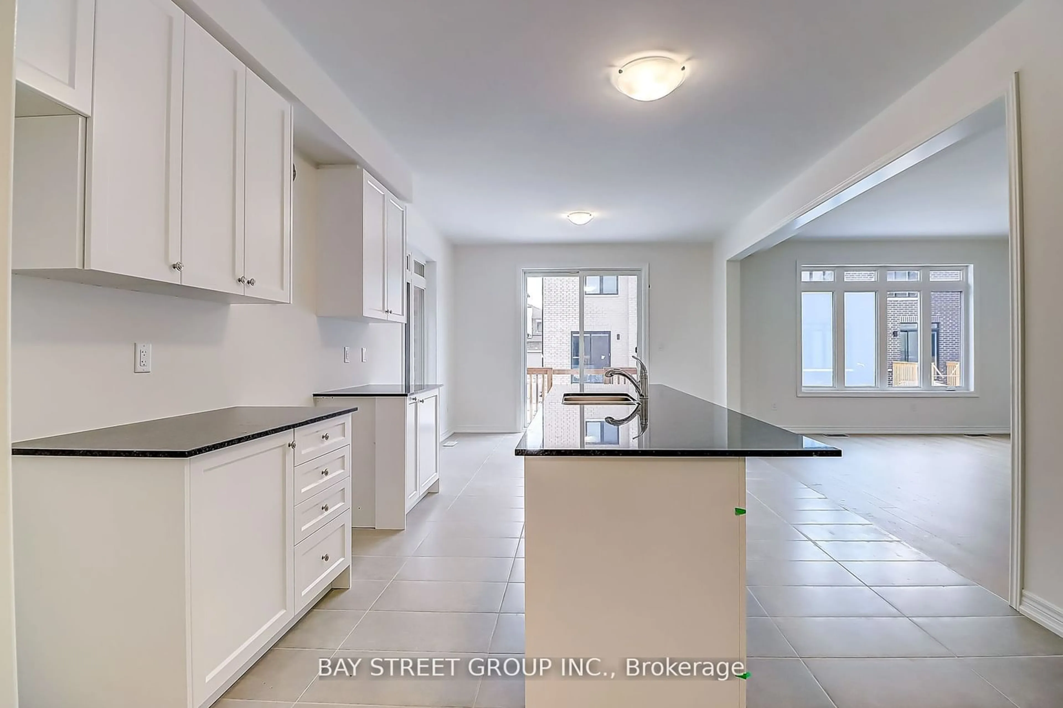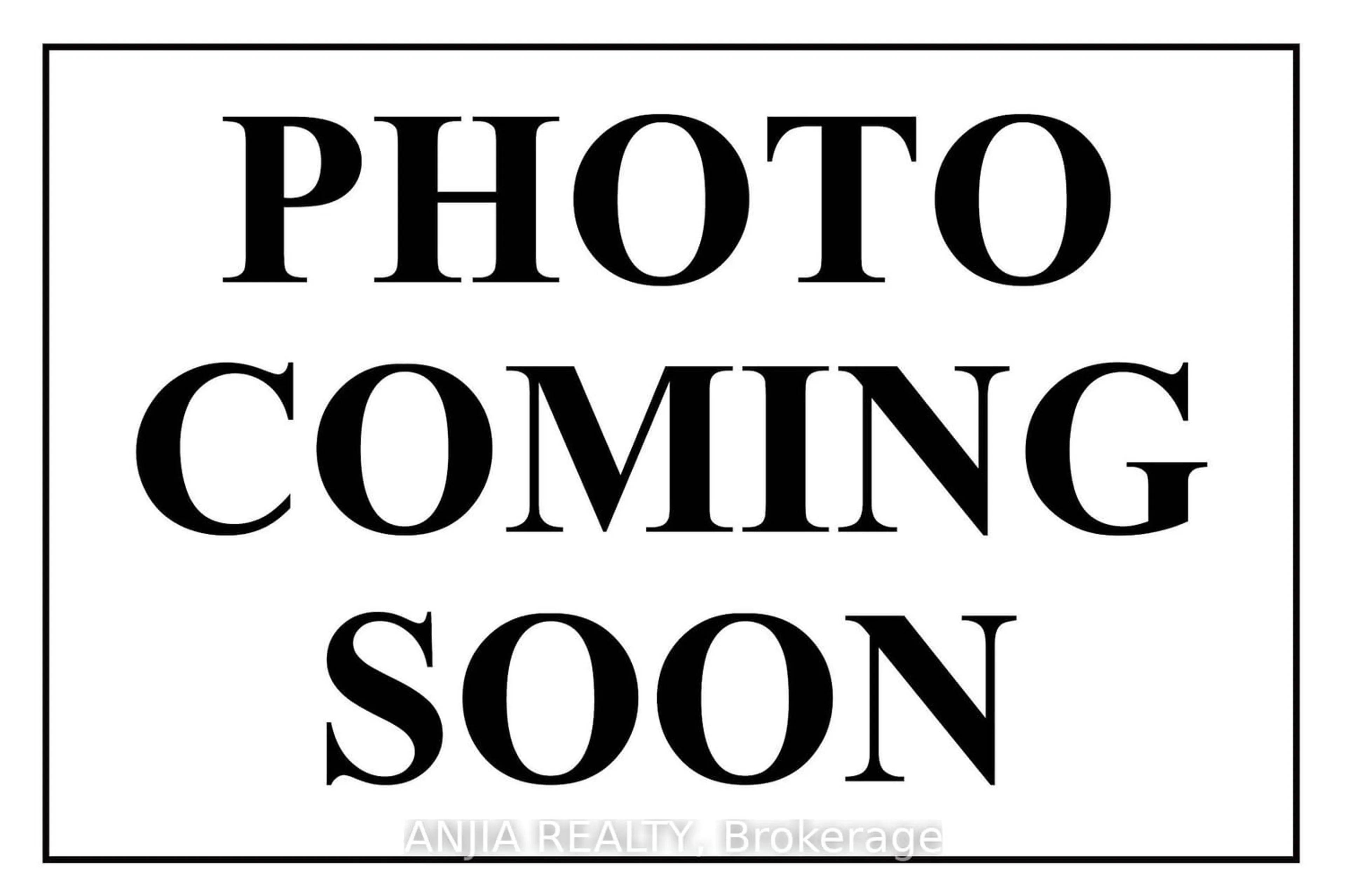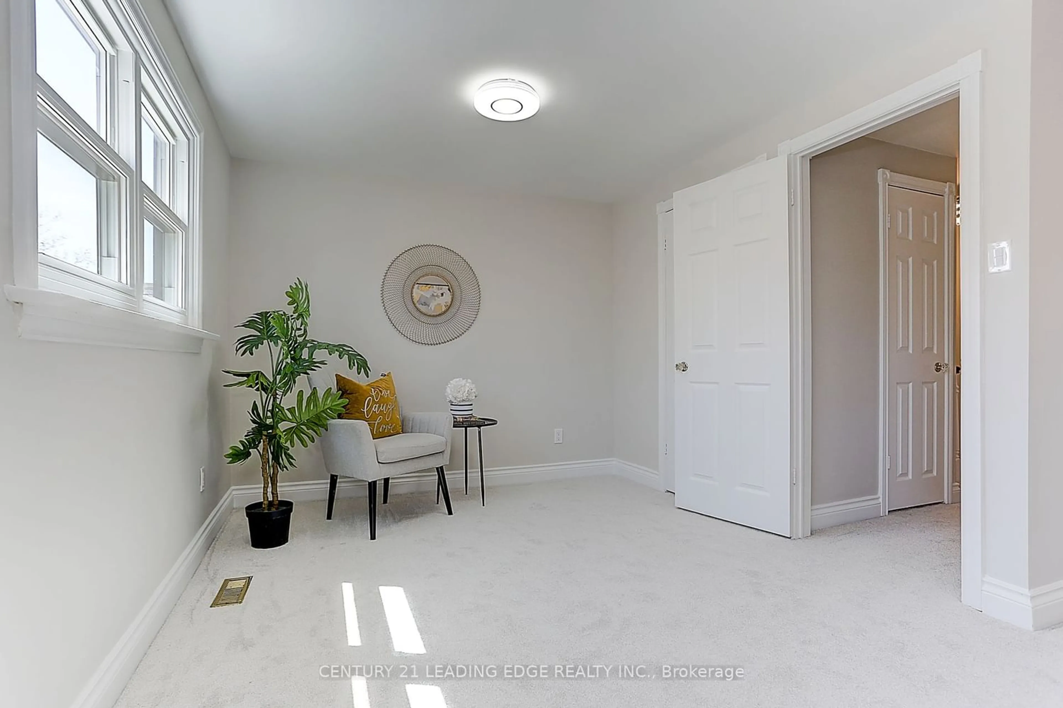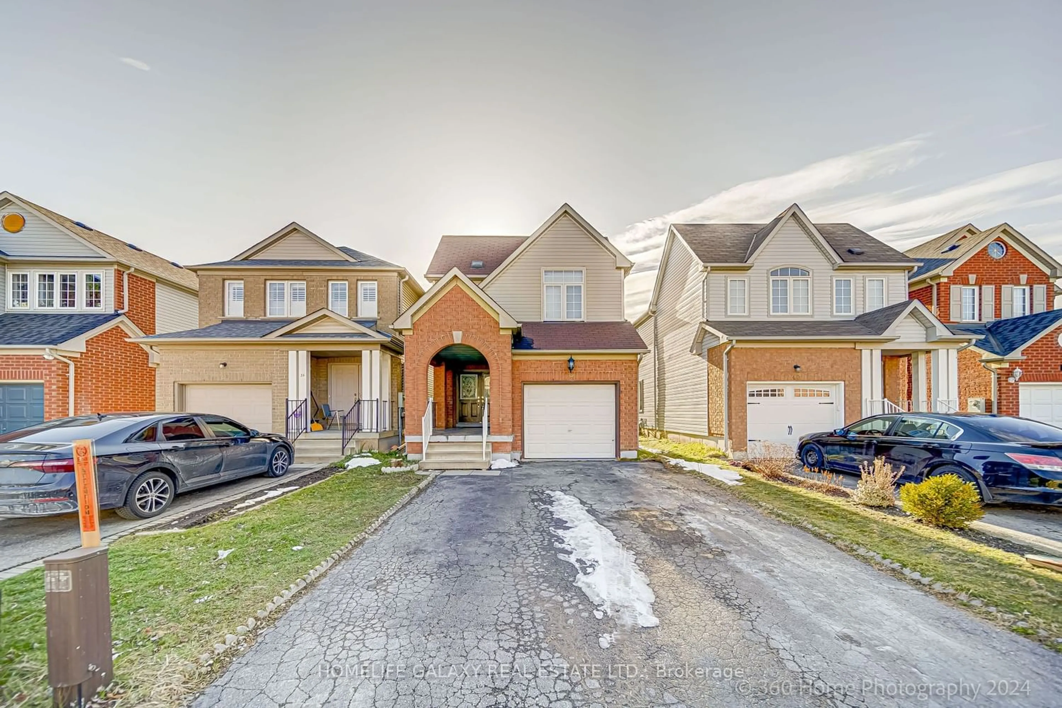309 Boundary Blvd, Whitchurch-Stouffville, Ontario L6B 1A8
Contact us about this property
Highlights
Estimated ValueThis is the price Wahi expects this property to sell for.
The calculation is powered by our Instant Home Value Estimate, which uses current market and property price trends to estimate your home’s value with a 90% accuracy rate.$1,266,000*
Price/Sqft-
Days On Market66 days
Est. Mortgage$6,356/mth
Tax Amount (2024)-
Description
Assignment Sale Opportunity! Brand New 4 Bedroom Detached House With Double Garage with 40K In Upgrades. The Stunning New Home is Built By CitySide W/Excellent Layout. The Home Features a Rare Find Walk-Up Basement. Smooth Ceiling on Mainfloor. The Upgraded Kitchen Features Granite Countertops with Undermount Sink and Pull-Out Faucet. The Main Floor Has Stained Oak Hardwood Flooring, Enhancing The House's Aesthetics. The Wlk-Up Basement Has A Separate Entrance And Rough-In For A 3Pc Bathroom, Providing Additional Living Space Or Rental Income. This Prime 36' Lot Has No Sidewalks, Offering Ample Parking Space. Located In The Highly Sought-After Community Of Stouffville, Is Within Walking Distance To Parks And Highly-Regarded Schools. Close To Shopping, Restaurants, Recreational Facilities, Hwys 404, 401 & 407, Making It Ideal For Commuters. An Opportunity To Own A Brand New House In A Promising And Growing Community. Schedule A Viewing! Full Detail Finish, Deco Selection Can be Provided
Property Details
Interior
Features
Main Floor
Family
4.57 x 4.88W/O To Deck / Hardwood Floor / Electric Fireplace
Dining
3.96 x 3.56Large Window / Hardwood Floor
Breakfast
3.78 x 3.05Breakfast Area / Glass Doors / Tile Floor
Kitchen
3.78 x 3.84Open Concept / Double Sink / Centre Island
Exterior
Features
Parking
Garage spaces 2
Garage type Attached
Other parking spaces 4
Total parking spaces 6
Property History
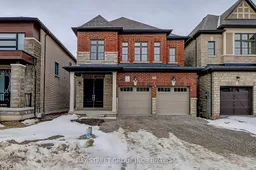 21
21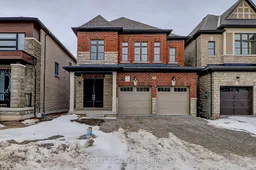 22
22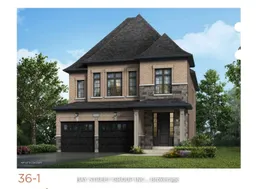 2
2Get an average of $10K cashback when you buy your home with Wahi MyBuy

Our top-notch virtual service means you get cash back into your pocket after close.
- Remote REALTOR®, support through the process
- A Tour Assistant will show you properties
- Our pricing desk recommends an offer price to win the bid without overpaying
