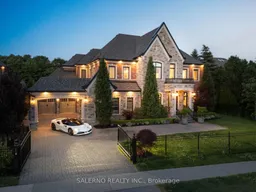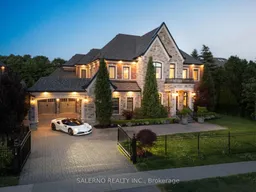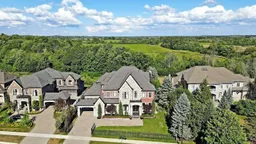Welcome To 97 Carmichael Cres. In King City A Fomer Custom Greenpark-Built 2017 Princess Margaret Lottery Home Featuring 5 Bedrooms, 8 Bathrooms, And 7,259 Sq.Ft Above Grade + A Fully Finished 3,805 Sq.Ft Walk-Up Basement! This Home Is Loaded With High-End Finishes Throughout. The Chefs Kitchen Showcases Premium Stainless Steel Appliances, A Large Centre Island, And A Breakfast Area Combined With A Sitting Room Overlooking The Backyard. Spacious Family Room With Coffered Ceilings, Pot Lights, And A Walkout To A Stunning Four-Season Sunroom. The Main Floor Also Includes A Formal Living Room, Dining Room, And Dedicated Office & Library. The Hotel-Inspired Primary Suite Features Hardwood Floors, Pot Lights, His & Hers Walk-In Closets, A Separate Lounge Area, And A Spa-Like 5 Pc Ensuite. Additional Bedrooms Are Bright And Generously Sized, Each With Impressive Double Door Entrances, Hardwood Floors, Pot Lights, Large Windows, And Their Own Ensuites. The Fully Finished Basement Includes A Walk-Up, Custom Hockey Room, Observatory, Gym, Walk-In Closet, And 4 Pc Bath. The Backyard Is An Entertainers Dream With A Covered Built-In BBQ Area, Centre Island, And Sitting Area With Gas Firepit Surrounded By Mature Trees For Exceptional Seclusion. Luxury Living At Its Finest!
Inclusions: Stainless Steel Fridge, Stainless Steel Freezer , Stainless Steel Double Gas Stove, Stainless Steel B/I Microwave, Stainless Steel Dishwasher, Pantry Stainless Steel Fridge, B/I BBQ All Electrical Light Fixtures, All Window Coverings






