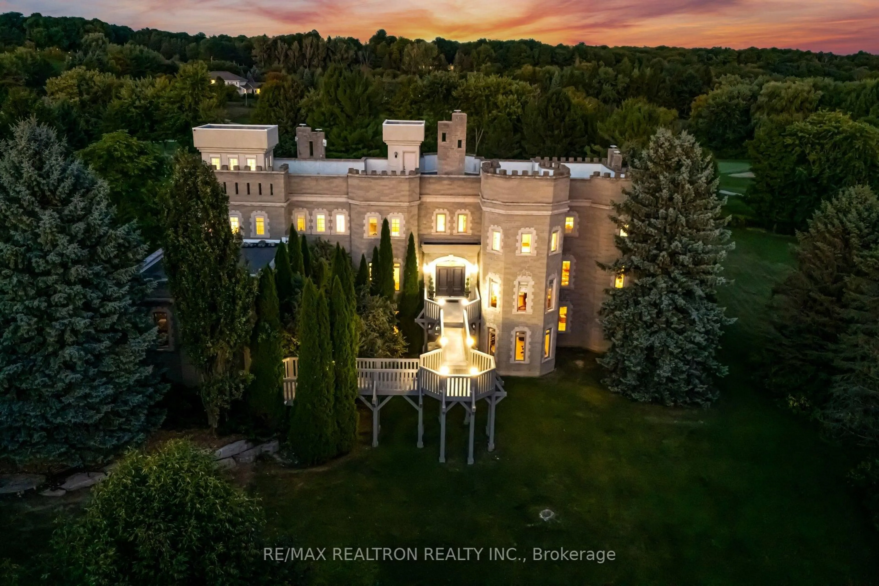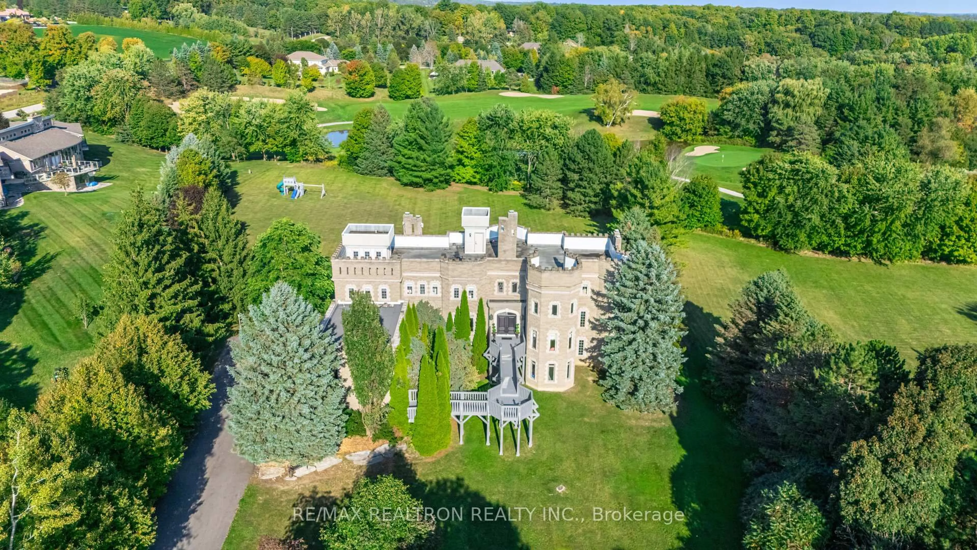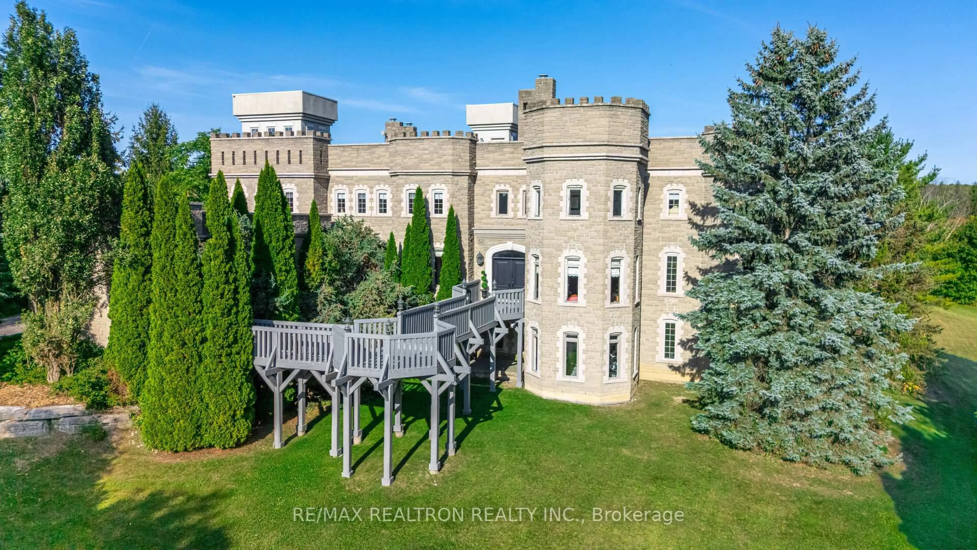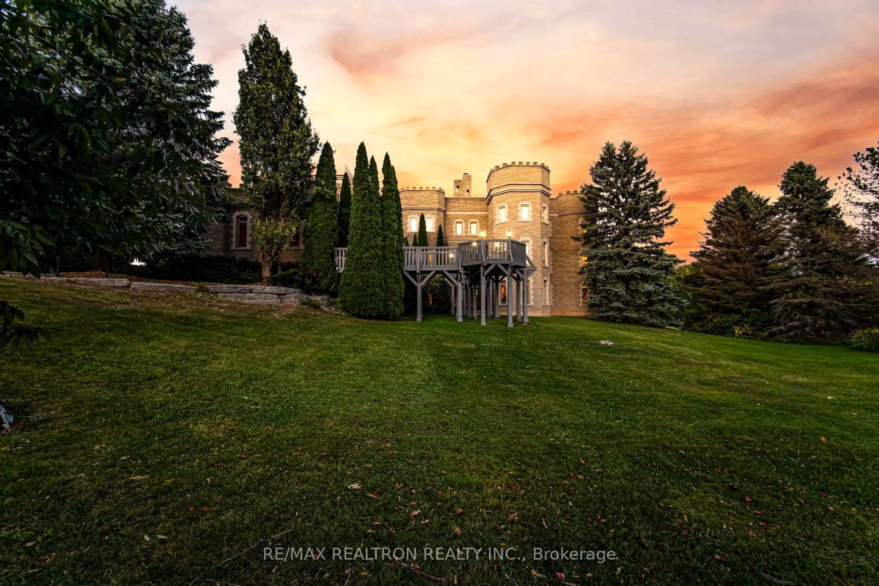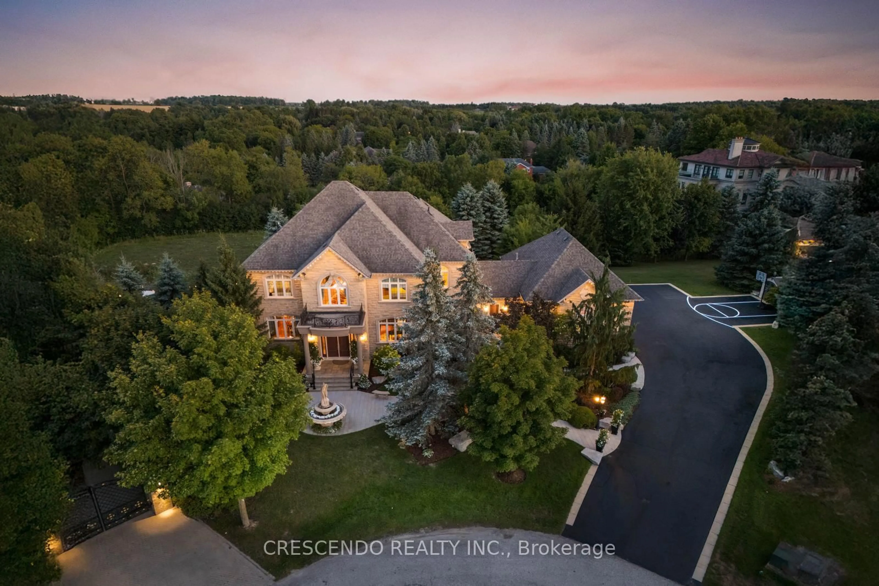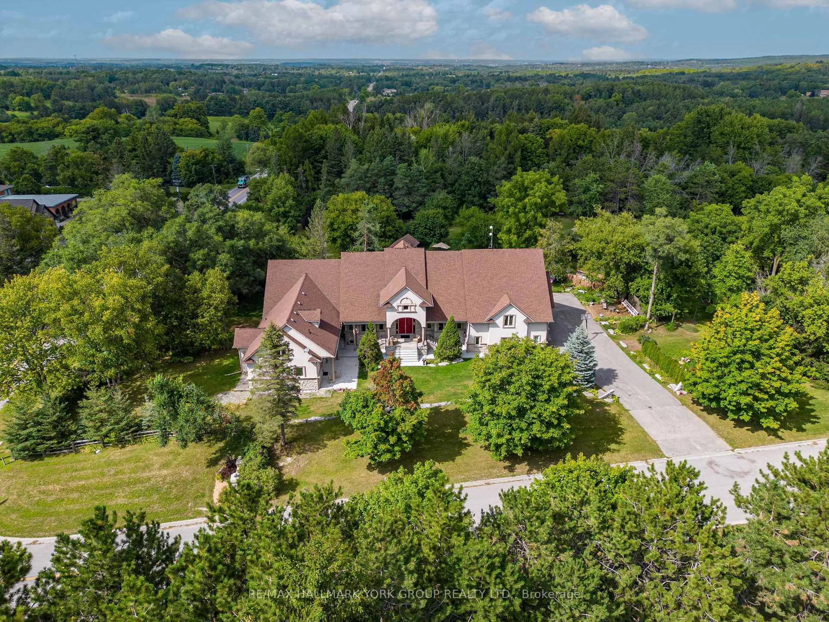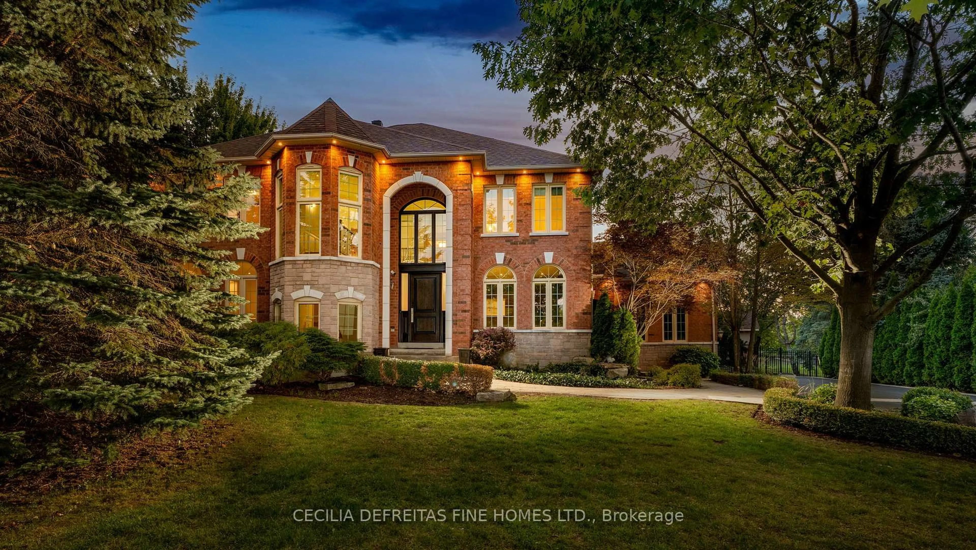95 Loch Erne Lane, King, Ontario L0G 1N0
Contact us about this property
Highlights
Estimated valueThis is the price Wahi expects this property to sell for.
The calculation is powered by our Instant Home Value Estimate, which uses current market and property price trends to estimate your home’s value with a 90% accuracy rate.Not available
Price/Sqft$440/sqft
Monthly cost
Open Calculator
Description
A Castle on the Golf Course - First time ever offered for sale, over 8000 sq ft finished area plus another 2600 sq ft that can be completed . This one-of-a-kind residence is a true architectural treasure. Originally showcased by the Canadian Cancer Society Designer Showcase, this remarkable estate is set on 2 private acres backing directly onto the golf course. Privately tucked back from the road, guests are welcomed onto a grand front deck that sets the stage for the elegance within. The impressive foyer is anchored by a two-storey stone fireplace, enhancing the homes sense of grandeur and warmth. The living room offers a sophisticated yet inviting space for both relaxing and entertaining. The formal dining room features a dramatic two-way fireplace, soaring ceilings, and detailed crown mouldings, creating the perfect backdrop for memorable gatherings. A private home office adds character with aged walls and a hand-painted mural. At the heart of the home, a neo-classical kitchen blends timeless design with function, opening to a versatile family room with its own fireplace and two walkouts to the expansive deck overlooking the golf course. Upstairs, the master suite is a serene retreat, featuring a walk-in closet and a spa-like 6-piece ensuite. Three additional bedrooms each enjoy their own ensuite baths, including one extraordinary train room set a whimsical escape for hobbyists of any age. The lower level extends the living space with a finished basement, offering a games room, recreation area, and a unique sub-basement, providing endless possibilities for entertaining or relaxation.
Property Details
Interior
Features
Main Floor
Kitchen
6.54 x 4.1Ceramic Floor / Breakfast Area / W/O To Deck
Dining
6.87 x 4.52hardwood floor / Crown Moulding / 2 Way Fireplace
Office
5.38 x 4.02Hardwood Floor
Family
9.0 x 5.46hardwood floor / Fireplace / W/O To Deck
Exterior
Parking
Garage spaces 3
Garage type Attached
Other parking spaces 20
Total parking spaces 23
Property History
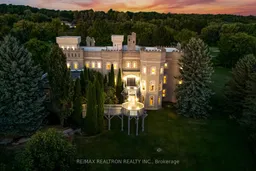 50
50
