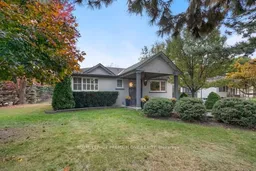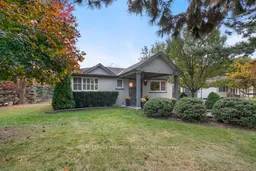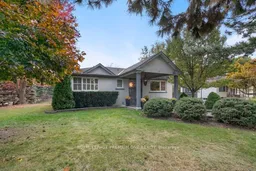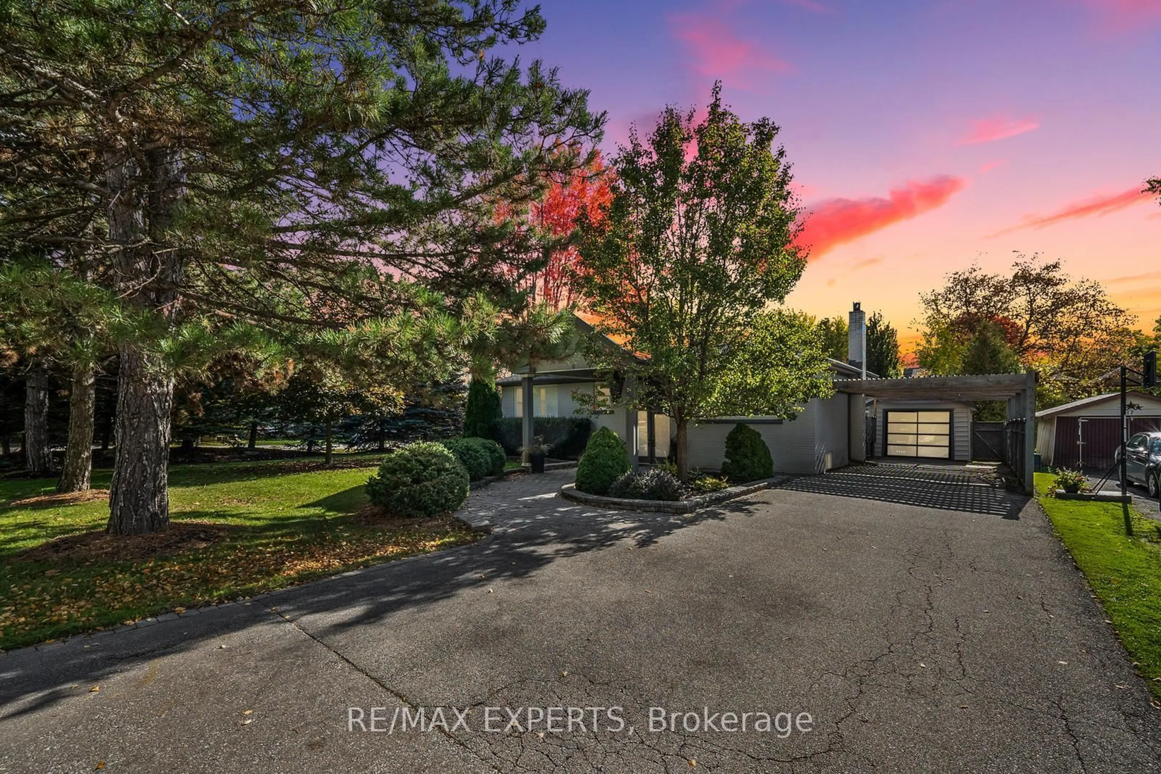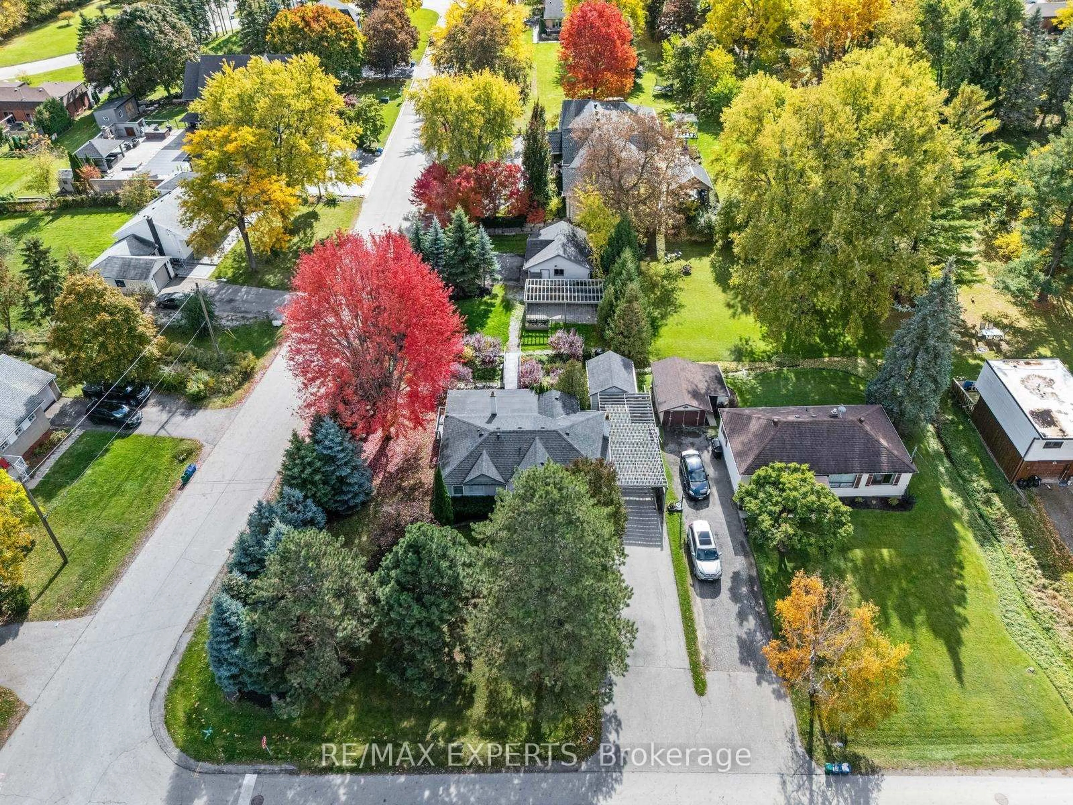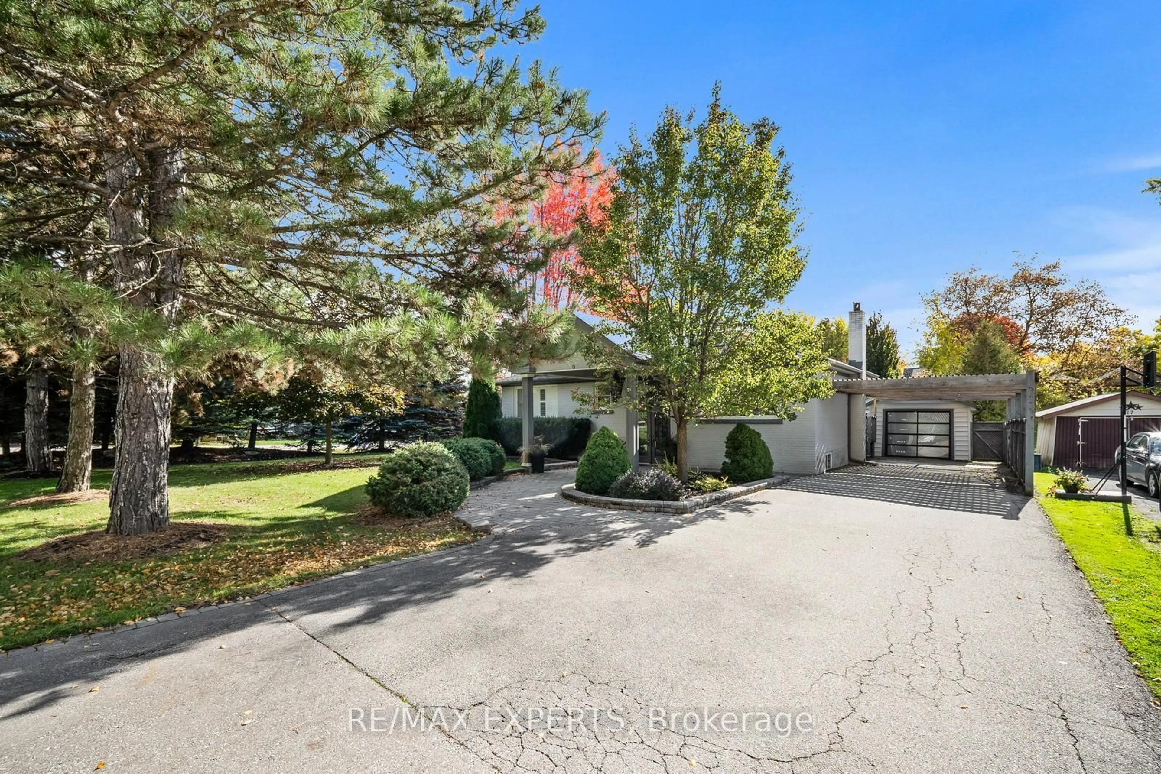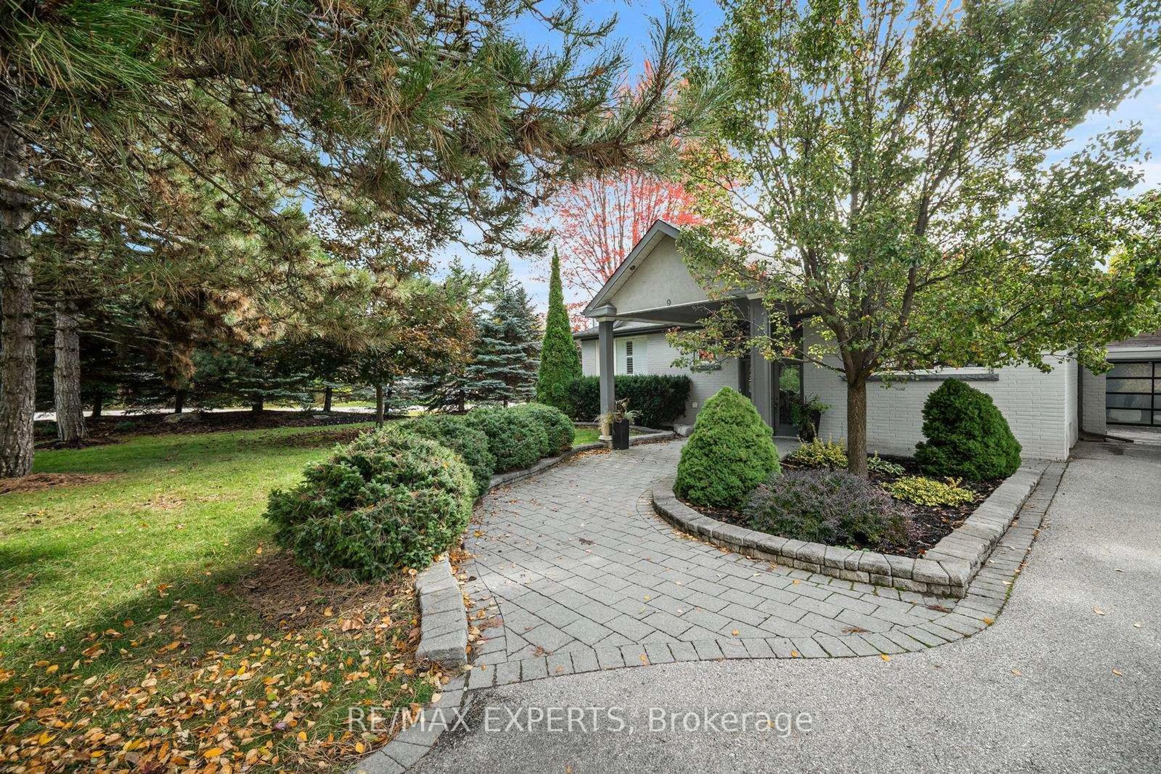9 Faris Ave, King, Ontario L0G 1N0
Contact us about this property
Highlights
Estimated valueThis is the price Wahi expects this property to sell for.
The calculation is powered by our Instant Home Value Estimate, which uses current market and property price trends to estimate your home’s value with a 90% accuracy rate.Not available
Price/Sqft$1,635/sqft
Monthly cost
Open Calculator
Description
Fantastic opportunity awaits in the heart of Nobleton! This charming and tastefully renovated detached bungalow is situated on an expansive 90' x 200' corner lot nestled on a mature tree lined street surrounded by a thriving community full of stunning custom homes. Featuring an open concept layout with 2 + 2 Beds, 3 Baths, Upgraded finishes throughout, fully finished basement which provides plenty of room for living/entertaining, an enclosed porch that walks out to a spacious deck overlooking the large cottage like backyard, 2 free standing garages as well as an extra long driveway which provide for PLENTY of storage and parking! Perfect opportunity for anyone looking to downsize or enter into the highly sought after Nobleton community! Enjoy the small town feel surrounded by family friendly amenities, quaint retail shops and much more!
Property Details
Interior
Features
Main Floor
Living
12.5 x 7.55Large Window / L-Shaped Room / hardwood floor
Dining
15.42 x 876.0Combined W/Kitchen / Window / Combined W/Living
Kitchen
8.3 x 12.17Stainless Steel Appl / Quartz Counter
Other
8.17 x 3.61W/O To Deck
Exterior
Features
Parking
Garage spaces 1
Garage type Detached
Other parking spaces 10
Total parking spaces 11
Property History
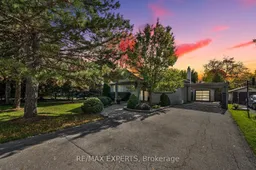 48
48