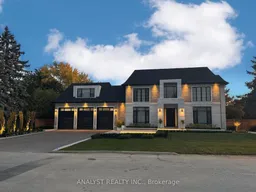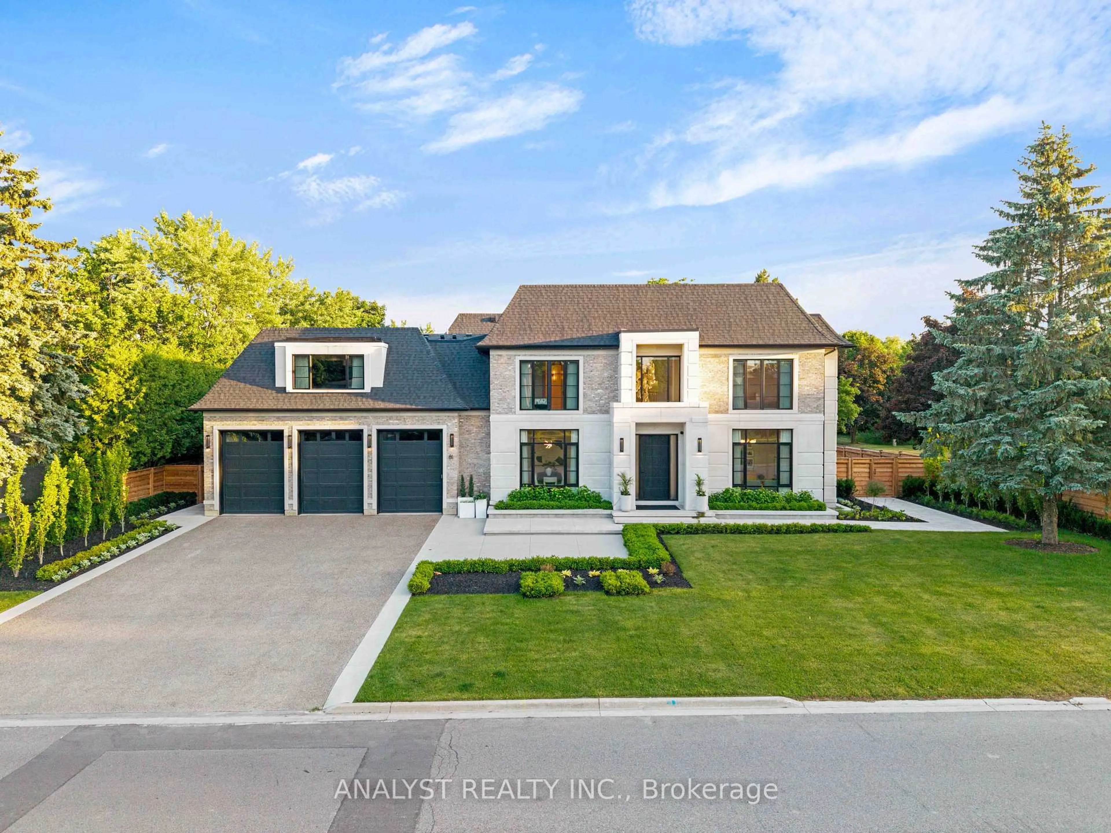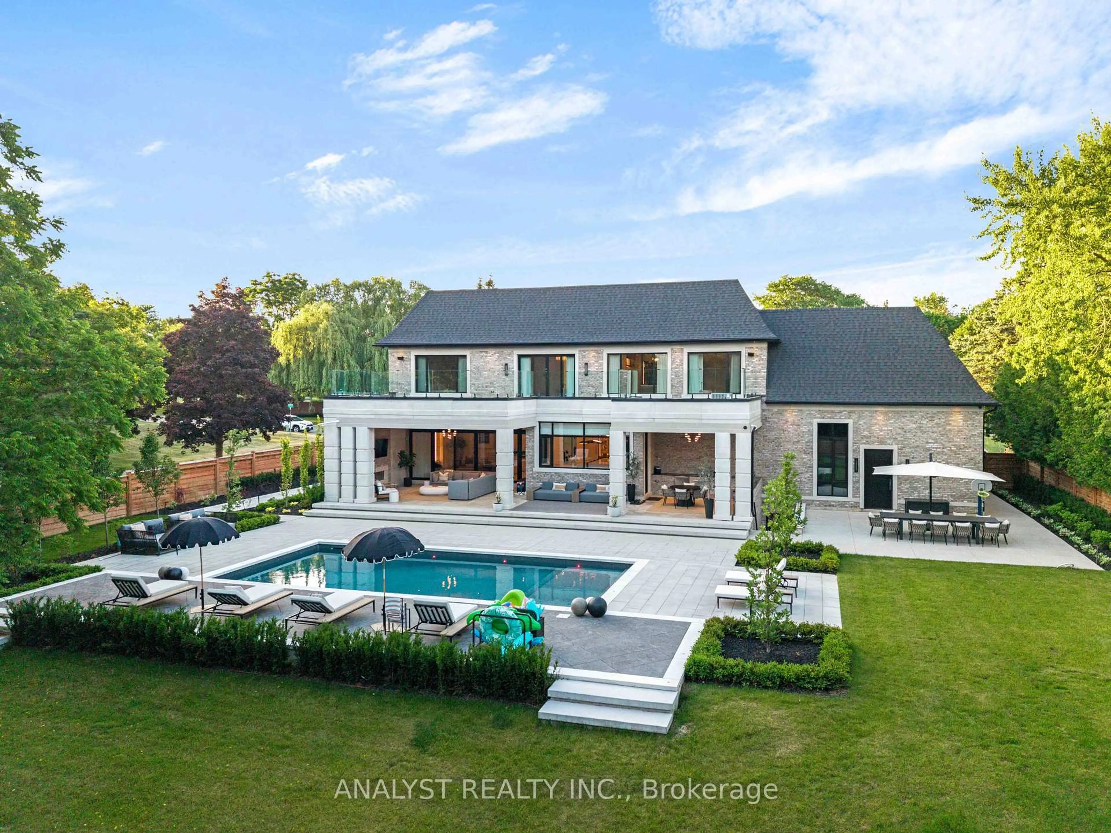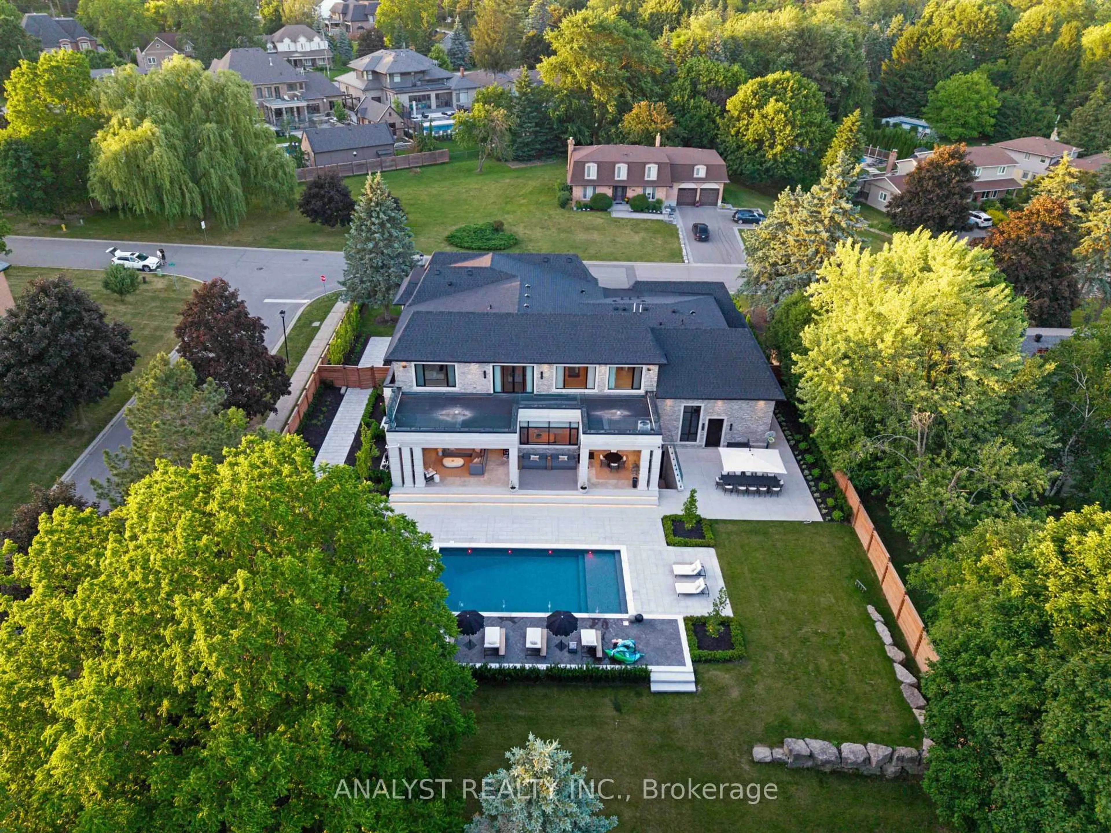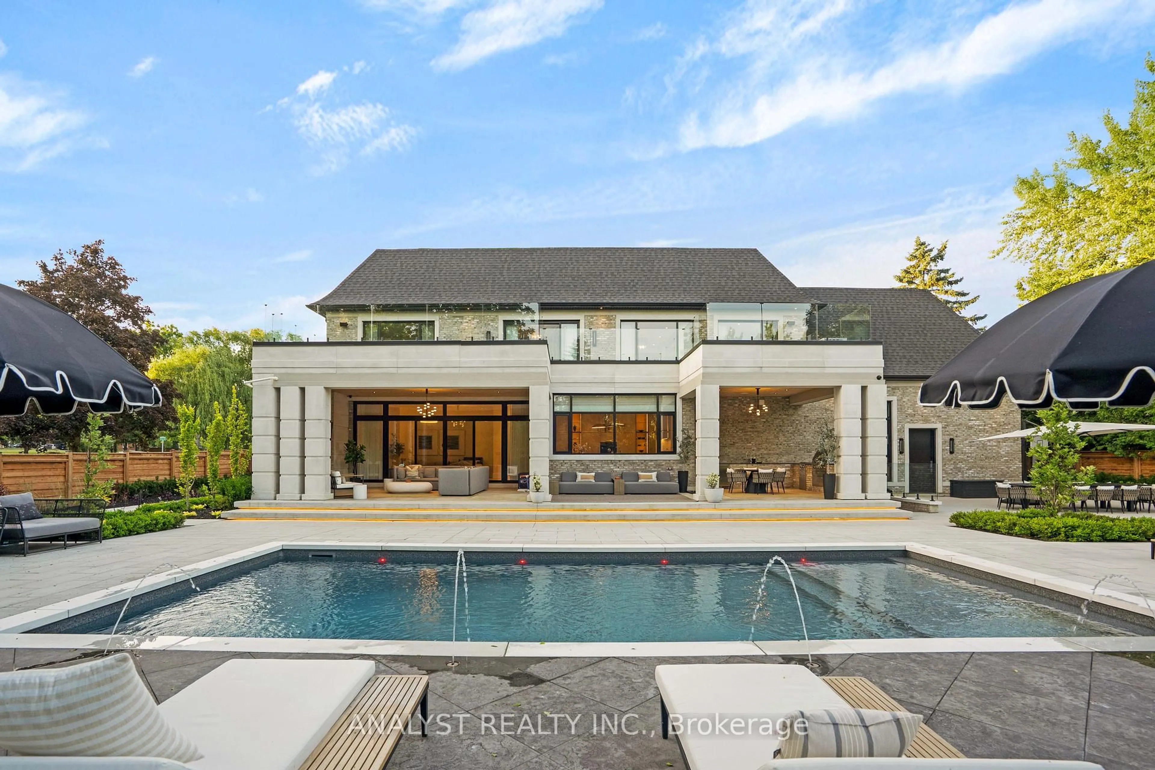Contact us about this property
Highlights
Estimated valueThis is the price Wahi expects this property to sell for.
The calculation is powered by our Instant Home Value Estimate, which uses current market and property price trends to estimate your home’s value with a 90% accuracy rate.Not available
Price/Sqft$649/sqft
Monthly cost
Open Calculator

Curious about what homes are selling for in this area?
Get a report on comparable homes with helpful insights and trends.
+18
Properties sold*
$2M
Median sold price*
*Based on last 30 days
Description
Built in 2023, this 5,850 sq. ft. custom-built masterpiece, with an additional 2,880 sq. ft. heated basement, offers elegant contemporary design and a Georgian-inspired exterior on a 120ft x 220ft fully landscaped lot. Featuring 11 ceilings on the main and basement levels, and coffered 9-10ft ceilings upstairs, every detail is designed for grandeur.The chefs dream kitchen boasts a gas stove, two ovens, a walk-in pantry, and a servery, complemented by high-end fixtures from Canaroma. A spacious office/den, mudroom with custom millwork, and elegant powder room enhance functionality.The primary suite is a private sanctuary, featuring a two-sided gas fireplace, a luxurious dressing room, and a spa-inspired ensuite. Each bedroom has custom walk-in closets, and the home includes a full water filtration system with reverse osmosis.State-of-the-art home automation controls lighting, security, speakers, and automated shades, while a Cambridge elevator provides convenience. The heated basement with 11 ceilings and a walk-up entrance offers endless potential. Two gas fireplaces add warmth inside and out.The heated driveway and walkway lead to a multi-car heated garage with space for 10 vehicles using lifts. The backyard is an entertainers dream with a 16 x 34 saltwater pool, two covered loggias, an outdoor kitchen, and a large dining area. Full irrigation system professionally installed to cover all sod and plants. A walk-in shed and plumbing rough-in for a future cabana complete the space.This one-of-a-kind luxury estate, built in 2023 renowned Rock Cliff Custom Homes, seamlessly blends elegance, technology, and craftsmanship in a prime Nobleton location. Perfect layout for entertaining. Primary living spaces feel like a sanctuary. No detail has been left out. Craftsmanship is 10/10. Pictures and videos were taking through the construction of this home. House has Tarion warranty built by a proven, luxury custom home builder.
Property Details
Interior
Features
Exterior
Features
Parking
Garage spaces 5
Garage type Attached
Other parking spaces 10
Total parking spaces 15
Property History
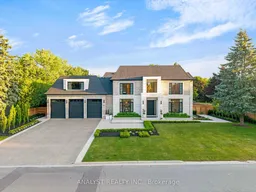 47
47