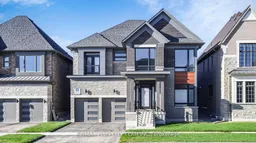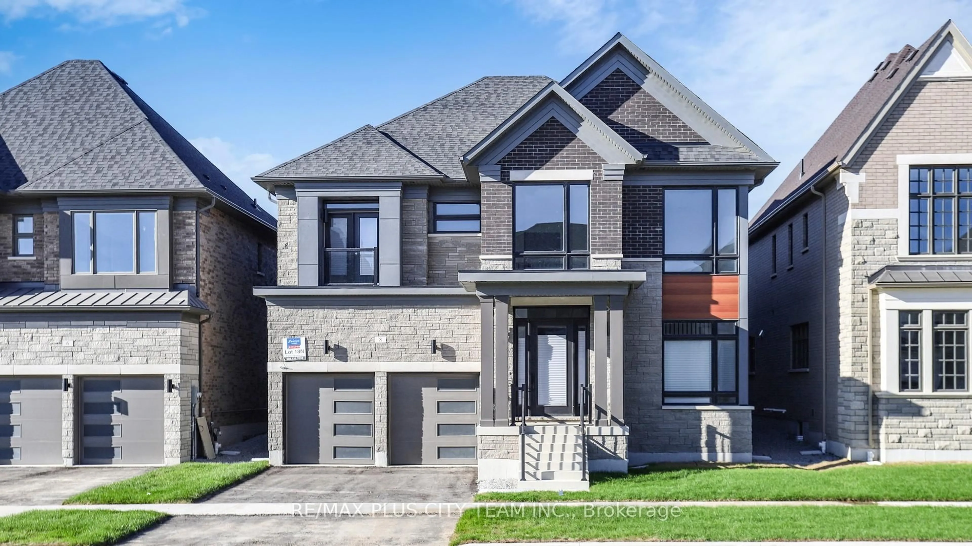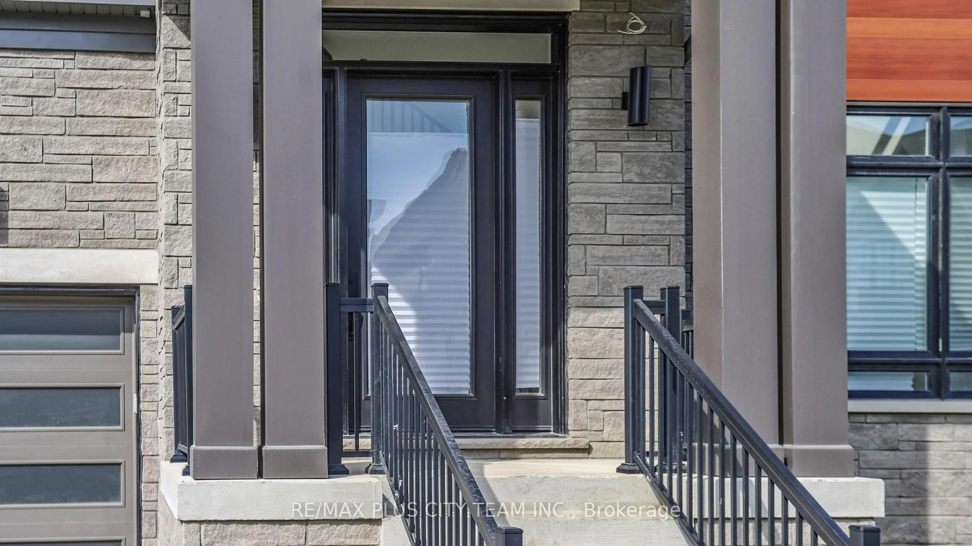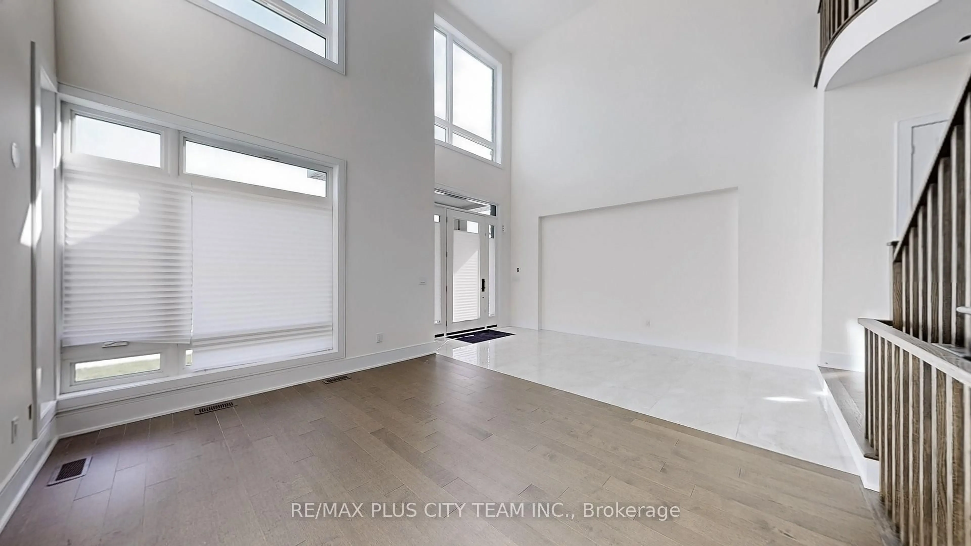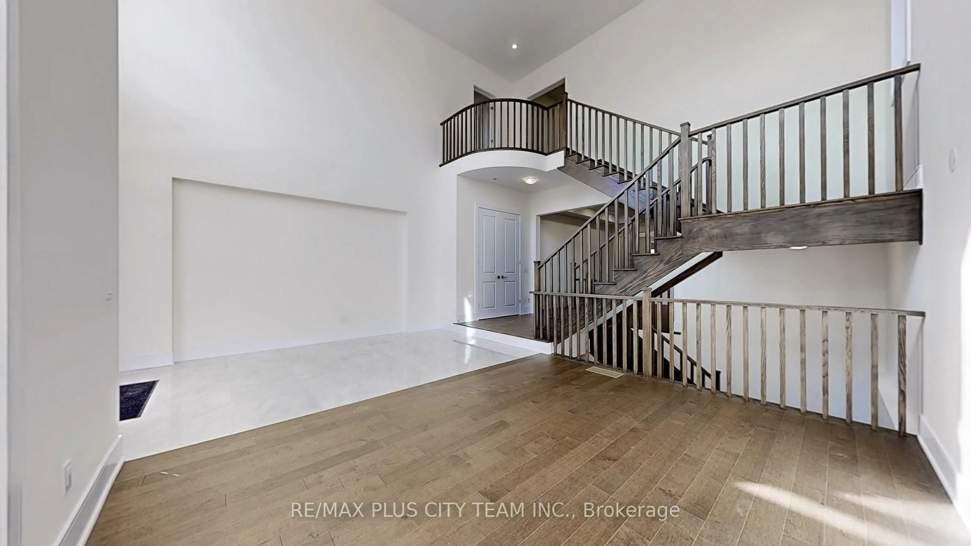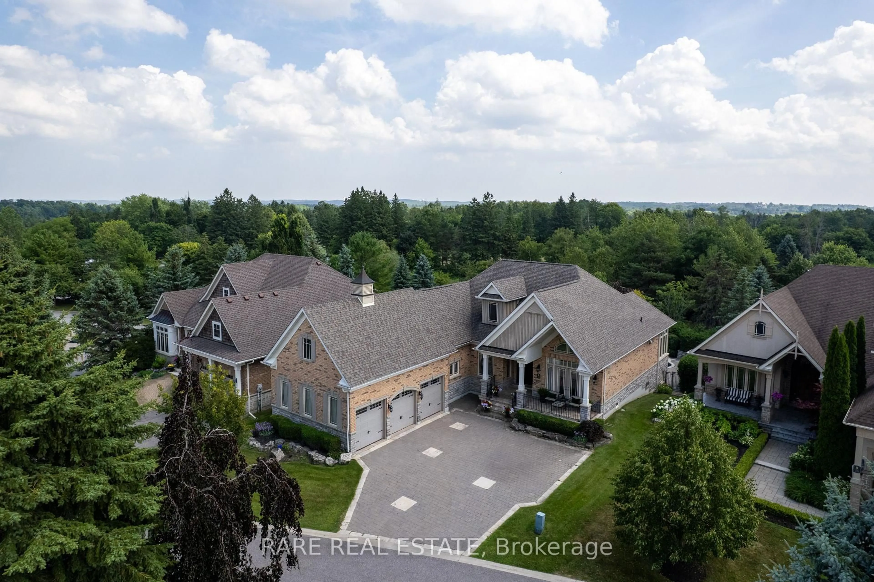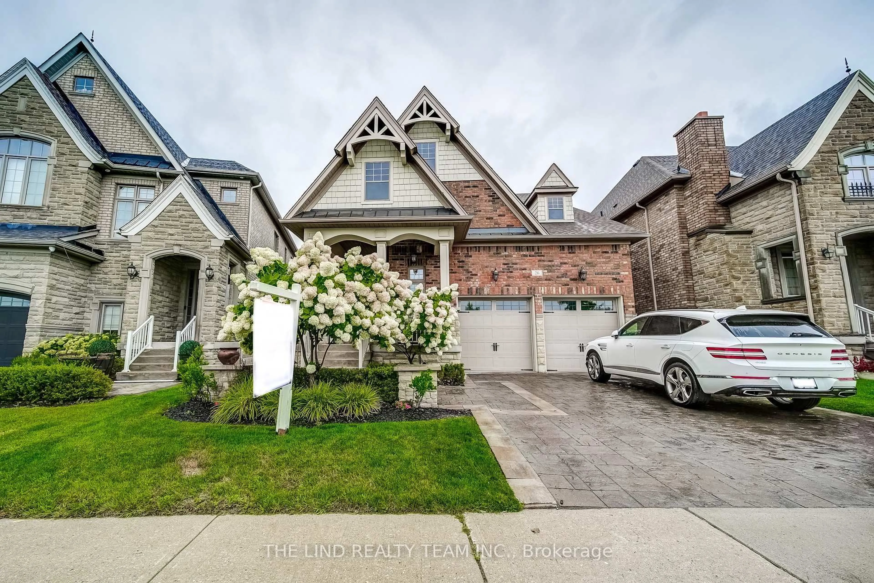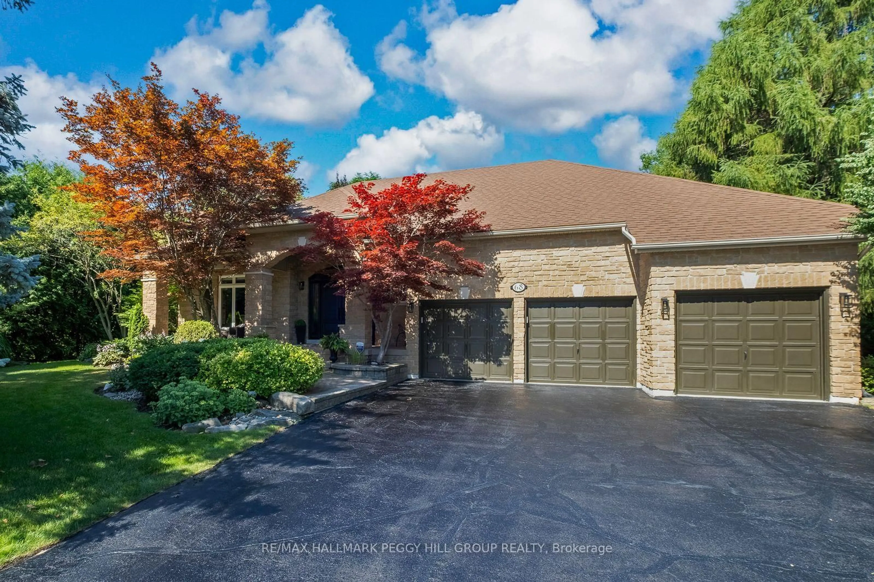8 SAXBY FARM Ave, King, Ontario L7B 0T1
Contact us about this property
Highlights
Estimated valueThis is the price Wahi expects this property to sell for.
The calculation is powered by our Instant Home Value Estimate, which uses current market and property price trends to estimate your home’s value with a 90% accuracy rate.Not available
Price/Sqft$359/sqft
Monthly cost
Open Calculator
Description
Welcome to Lot 18 Oxford C, an executive residence offering over 5,000 sq ft of meticulously designed living space plus a finished basement foyer. This rare model features a main floor in-law suite with a private bath, perfect for multi-generational living or guests. Step inside to soaring 10' ceilings, a dramatic open-to-above foyer, and expansive principal rooms ideal for both everyday living and elegant entertaining. The chef-inspired kitchen is a showstopper, featuring a walk-in pantry, extended breakfast counter, optional servery, and a bright breakfast area that flows seamlessly into the spacious great room with a cozy gas fireplace. Upstairs, you'll find four generous bedrooms, each with its own ensuite and walk-in closet. The primary retreat is a true sanctuary, offering massive walk-in closets and a spa-like ensuite with a glass shower, soaker tub, dual sinks, and a private water closet. Enjoy the convenience of second-floor laundry. Additional highlights include formal dining and living rooms, a private main floor office, and an oversized garage with mudroom entry. Optional features include a covered loggia, balcony, and the potential to finish the basement with a large rec room and wet bar rough-in. Expertly designed for growing families, multi-generational households, or anyone seeking comfort, style, and flexibility, this is a home you don't want to miss!
Property Details
Interior
Features
2nd Floor
Primary
5.89 x 4.425 Pc Ensuite / W/I Closet / Fireplace
2nd Br
4.11 x 3.96W/I Closet / 4 Pc Ensuite / hardwood floor
3rd Br
5.79 x 3.66W/I Closet / 5 Pc Ensuite / hardwood floor
4th Br
4.27 x 3.353 Pc Ensuite / hardwood floor
Exterior
Features
Parking
Garage spaces 2
Garage type Built-In
Other parking spaces 4
Total parking spaces 6
Property History
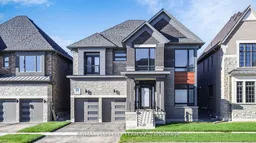
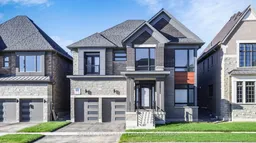 41
41