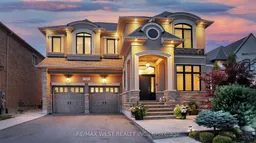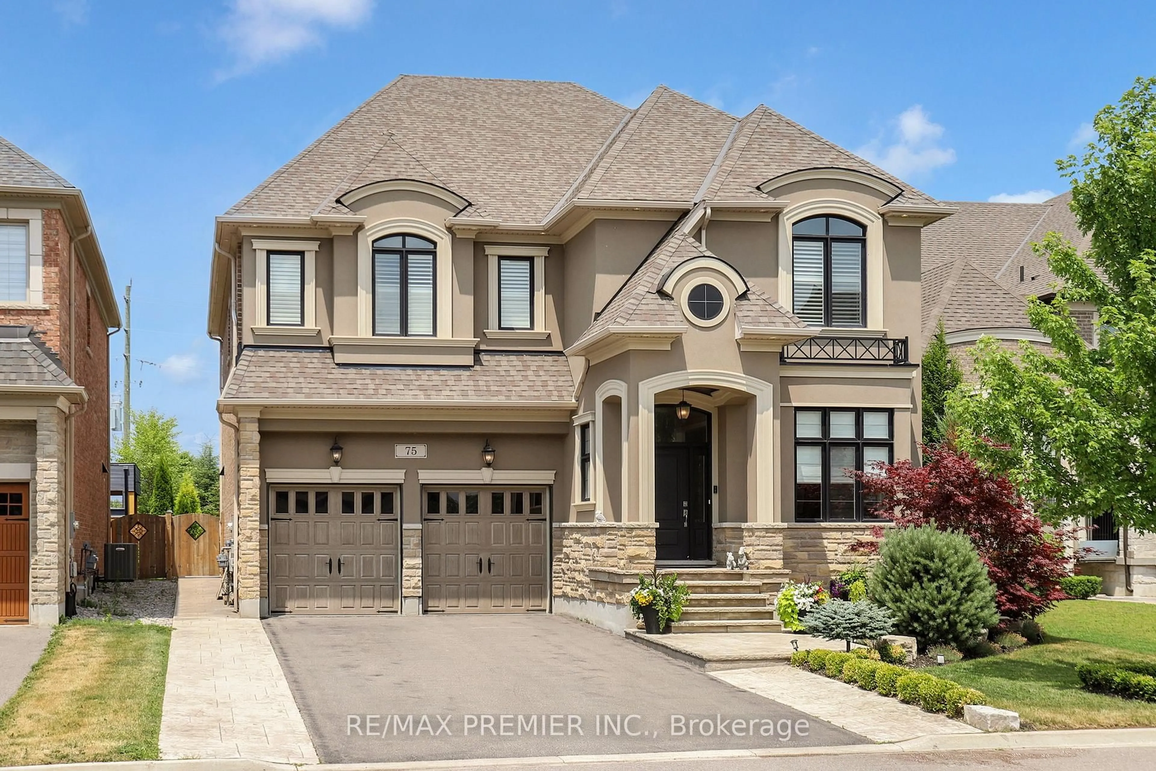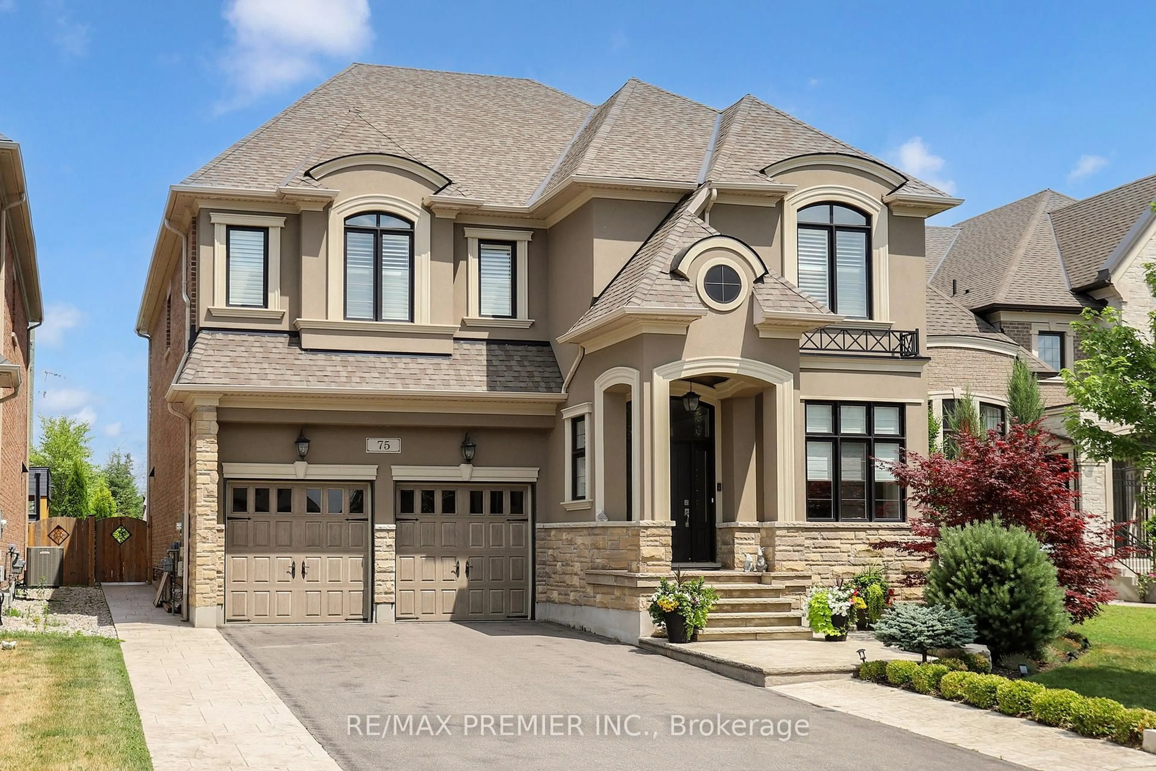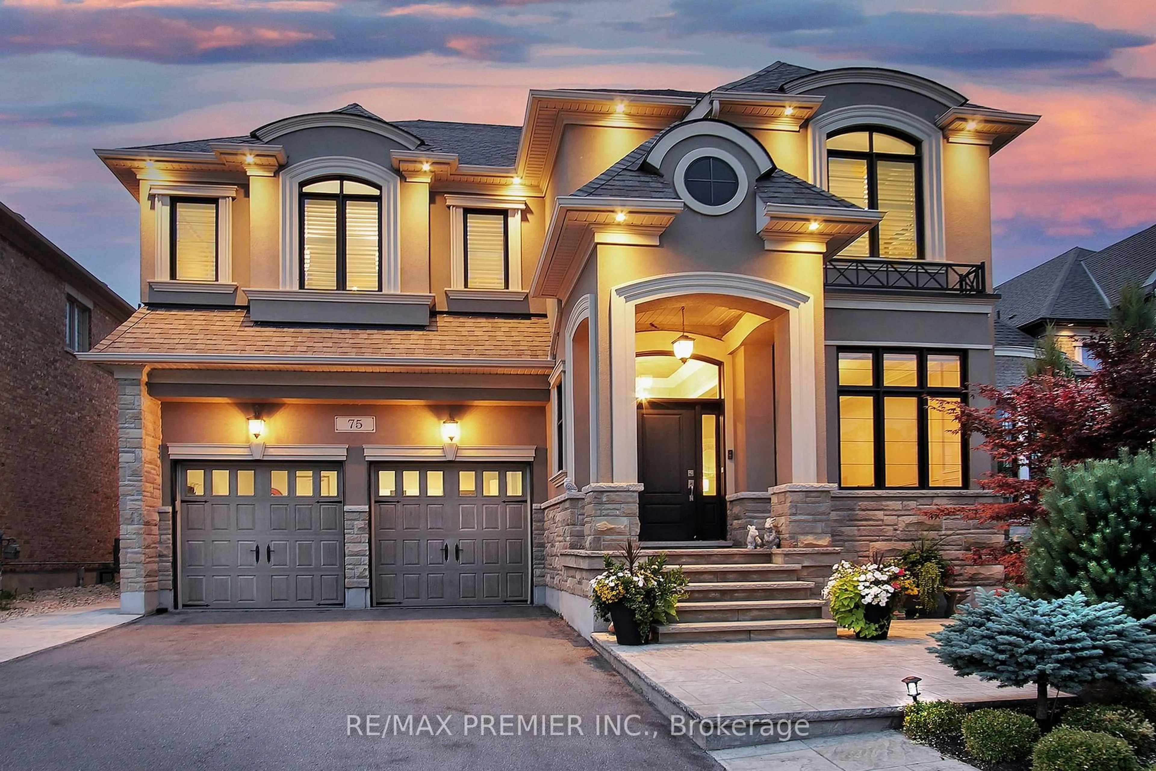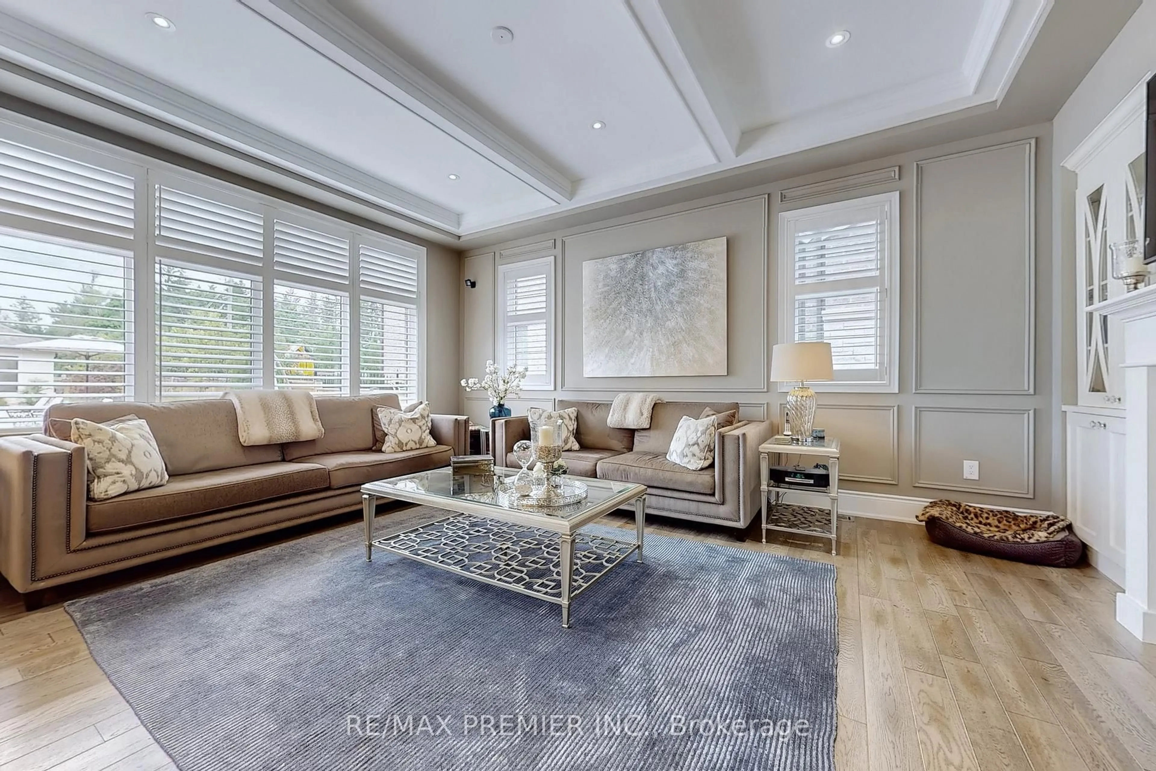Contact us about this property
Highlights
Estimated valueThis is the price Wahi expects this property to sell for.
The calculation is powered by our Instant Home Value Estimate, which uses current market and property price trends to estimate your home’s value with a 90% accuracy rate.Not available
Price/Sqft$704/sqft
Monthly cost
Open Calculator
Description
Think Your Dream Home Is Out Of Reach? Think Again. Nestled In The Heart Of King City On A Premium Lot At The End Of A Quiet Court, This Exceptional Estate Offers Refined Luxury And Timeless Elegance. Welcome To 75 Cairns Gate, A Stunning Two-Storey Residence Featuring 4+1 Bedrooms, 4 Bathrooms Plus An Outdoor Bathroom, And Approximately 4,000 Sq. Ft. Of Beautifully Designed Living Space.Impressive From The Moment You Arrive, The Home's Majestic Presence Is Matched By A Resort-Style Backyard Created For Relaxation And Entertaining. Enjoy A Sparkling Inground Saltwater Pool, Manicured Grounds, And A Private Outdoor Oasis Complete With Its Own Bathroom, Perfect For Summer Gatherings Or Peaceful Afternoons.At The Heart Of The Home Is An Award-Winning Designer Kitchen Blending Style And Function, Showcasing Custom Millwork, Quartz Countertops, Premium Finishes, And Thoughtful Design. A Striking Double-Sided Fireplace Connects The Dining And Family Rooms, Adding Warmth And Architectural Charm.Upgraded Hardwood Flooring, Pot Lights, Designer Fixtures, And Fine Craftsmanship Enhance The Home's Sophisticated Yet Comfortable Atmosphere. Situated In One Of King City's Most Prestigious Communities, Surrounded By Luxury Estates And Mature Trees, This Property Offers Privacy And Tranquility Just Minutes From Everyday Conveniences, Villanova College, St. Mary's Lake, Major Highways, Toronto International Airport, And The King Recreation Complex.A Rare Offering Combining Privacy, Prestige, And Exceptional Living In A Highly Sought-After Location. Absolutely Beautiful.
Property Details
Interior
Features
Main Floor
Living
3.45 x 4.75Formal Rm / Separate Rm
Dining
4.25 x 4.75Formal Rm / Separate Rm
Great Rm
4.75 x 5.752 Way Fireplace / O/Looks Pool / O/Looks Pool
Kitchen
5.15 x 5.55B/I Appliances / W/O To Patio
Exterior
Features
Parking
Garage spaces 2
Garage type Built-In
Other parking spaces 4
Total parking spaces 6
Property History
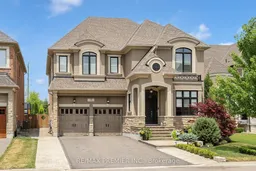 31
31