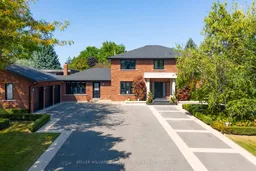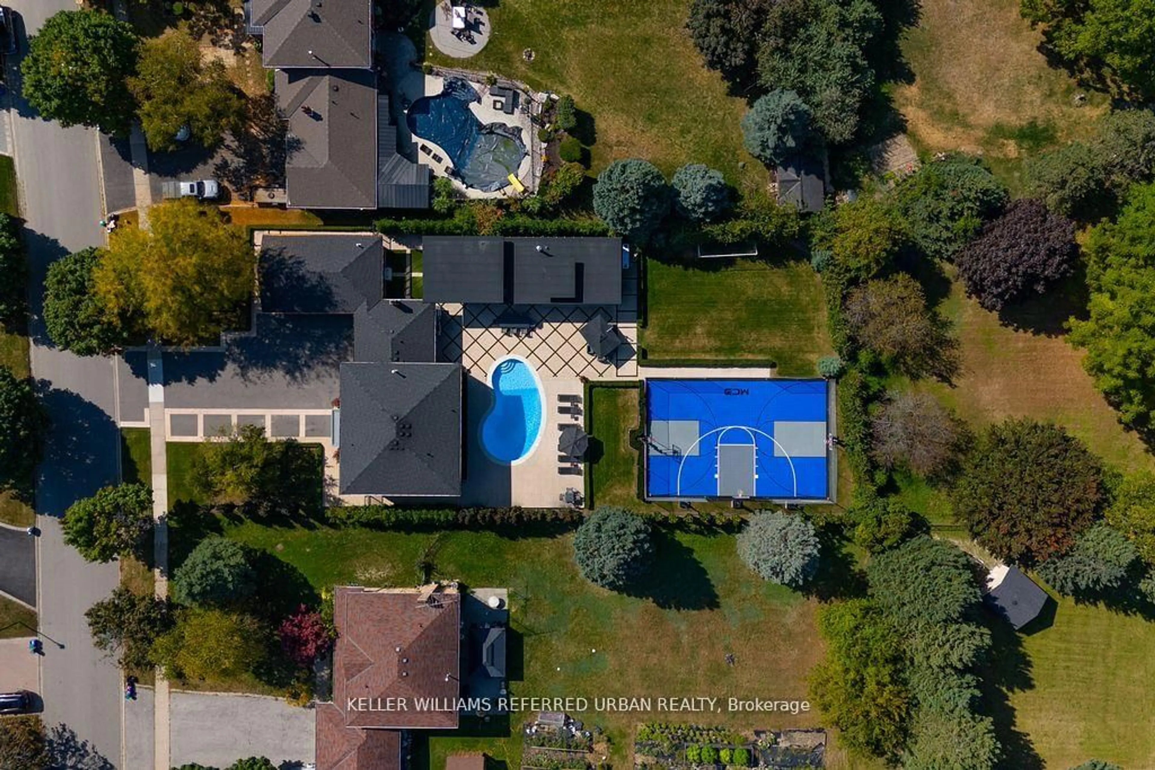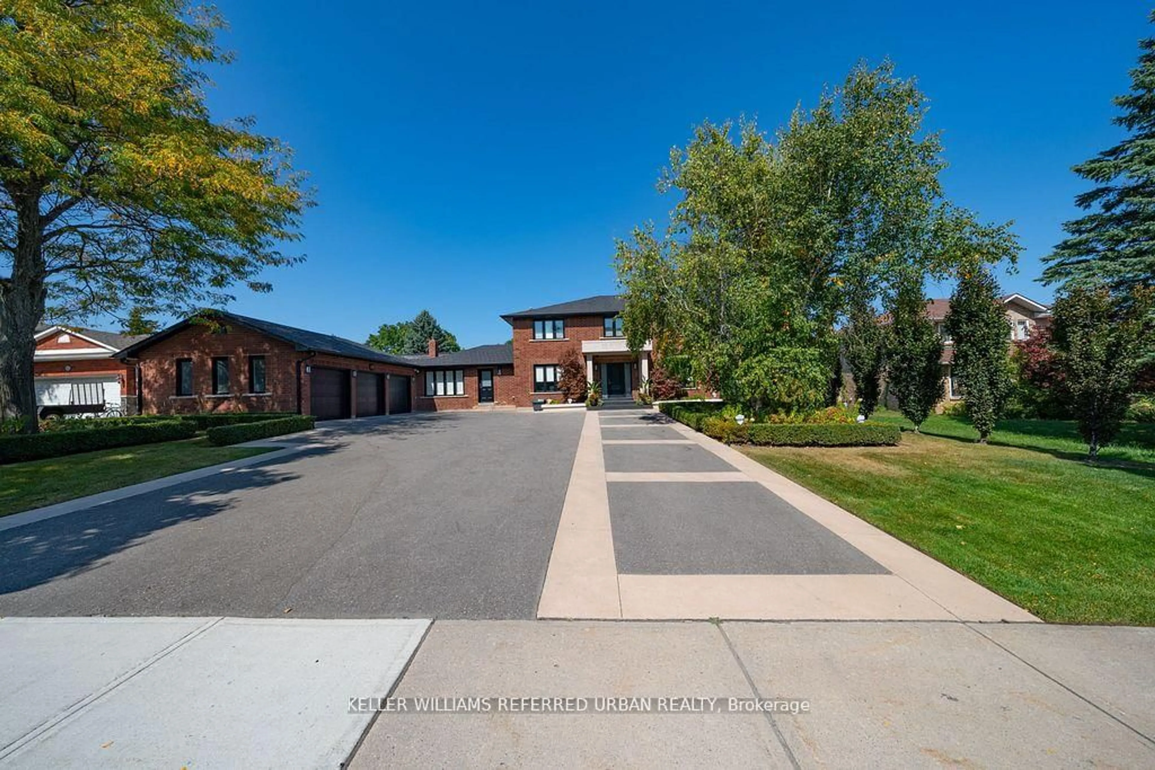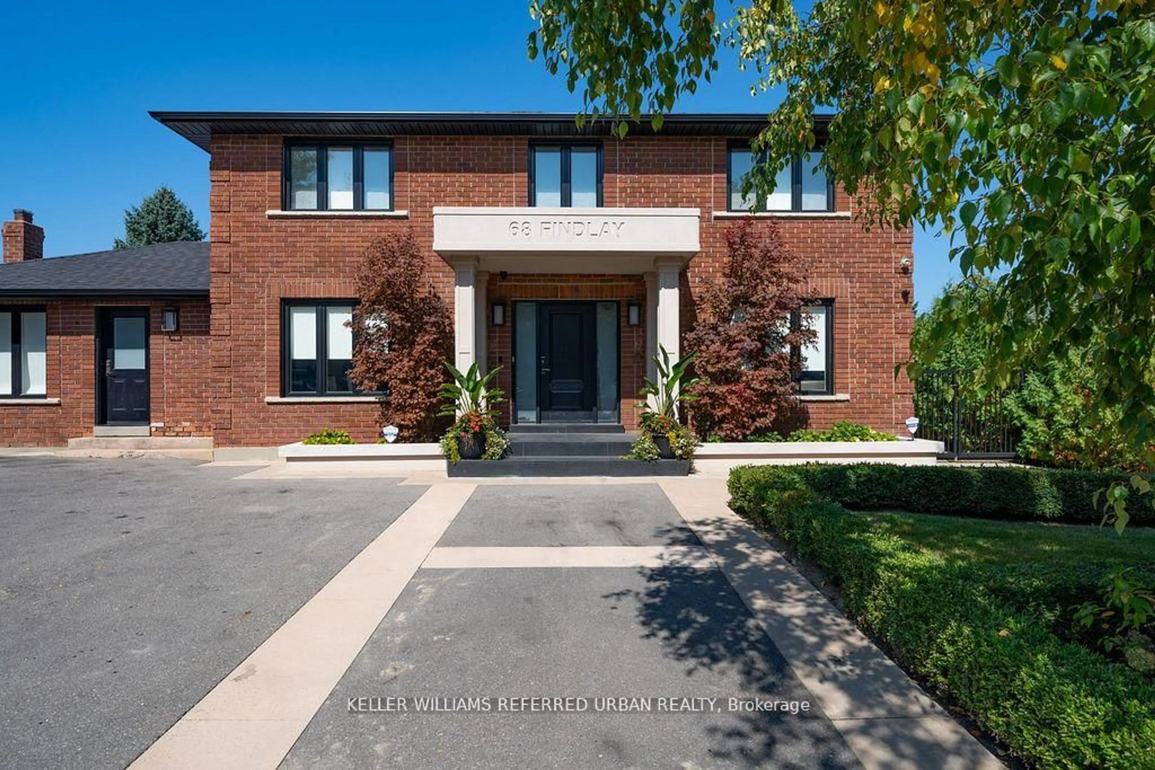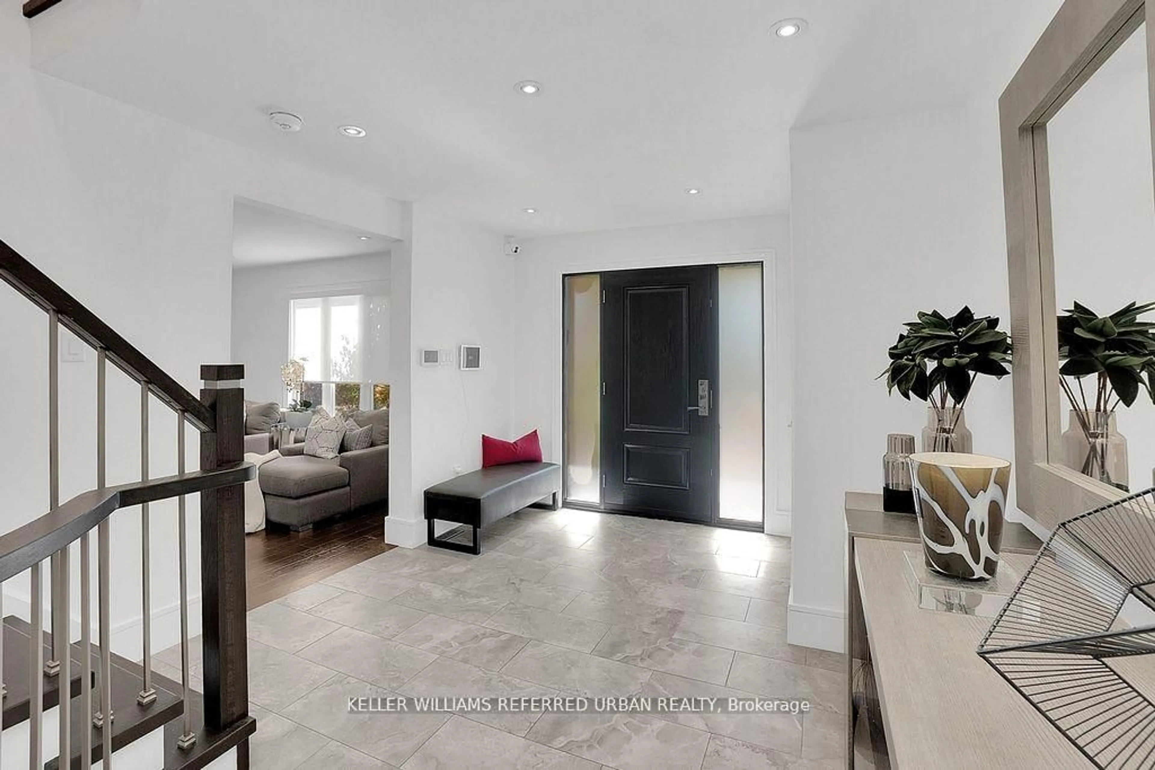68 Findlay Ave, King, Ontario L7B 1E2
Contact us about this property
Highlights
Estimated valueThis is the price Wahi expects this property to sell for.
The calculation is powered by our Instant Home Value Estimate, which uses current market and property price trends to estimate your home’s value with a 90% accuracy rate.Not available
Price/Sqft$1,079/sqft
Monthly cost
Open Calculator
Description
A Rare Opportunity in King City. Experience a truly exceptional home in an exclusive, highly sought-after neighbourhood. Perfectly situated within walking distance to the GO Train, local shops, and restaurants, this home offers both convenience and luxury. Step outside into what is undeniably the most spectacular resort-style backyard in King City. The centrepiece is a cabana larger than many downtown condos, complete with a full kitchen, pizza oven, BBQ, full washroom, and a dramatic wall of windows that open seamlessly to the outdoors. From there, the possibilities are endless: enjoy a pristine kidney-shaped pool with app automation, basketball and pickle ball courts, and even your own private soccer field. Designed for both relaxation and recreation, this backyard is the ultimate space for creating unforgettable family memories. Put down the phone and step into your backyard paradise! Inside, no detail has been overlooked. Designer finishes flow throughout the home, complemented by a chefs kitchen with stone countertops and sleek soft-close cabinetry, spa-inspired bathrooms with dramatic full-slab walls, hardwood floors, and elegant glass railings. Automated indoor and outdoor lighting, security film on all windows, and built-in ceiling speakers create seamless modern living. The luxurious primary suite boasts a large walk-in closet and a private spa-like ensuite, and every bedroom features its own ensuite bathroom. The spacious heated three-car garage, complete with acrylic flooring and custom cabinetry, offers abundant storage. Every corner of this residence has been thoughtfully designed for comfort, style, and effortless entertaining, making it the ultimate combination of luxury and functionality. This is more than a home it's a lifestyle.
Property Details
Interior
Features
Main Floor
Breakfast
3.75 x 3.67Combined W/Kitchen / Pot Lights / Tile Floor
Kitchen
7.04 x 3.67Stainless Steel Appl / Centre Island / Tile Floor
Dining
4.84 x 3.63O/Looks Frontyard / hardwood floor / Large Closet
4th Br
3.48 x 4.0hardwood floor / Large Window
Exterior
Features
Parking
Garage spaces 3
Garage type Attached
Other parking spaces 10
Total parking spaces 13
Property History
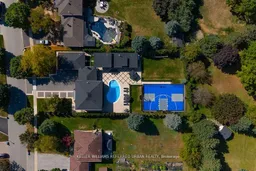 48
48