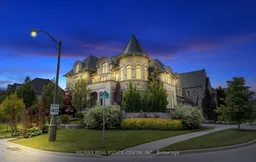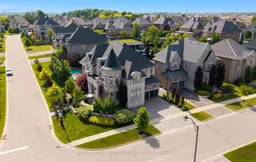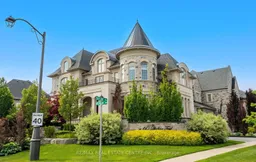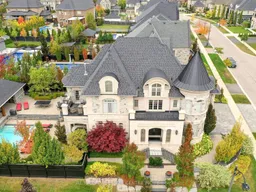Showpiece Estate in Nobleton's Most Prestigious Enclave. This exceptional residence blends timeless elegance with contemporary design. From the moment you enter, you're greeted by bespoke finishes and a thoughtfully designed open-concept layout that seamlessly balances style and functionality. At the heart of the home lies a gourmet chefs kitchen, outfitted with premium appliances and luxurious stone surfaces, flowing effortlessly into a spacious family room and out to your private resort-style backyard. Enjoy a meticulously landscaped outdoor oasis featuring a heated saltwater pool and a fully equipped cabana, ideal for summer entertaining. The main level includes a private executive office and a Hollywood-style home theatre, perfect for both productivity and relaxation. The fully finished walk-up lower level offers remarkable versatility, showcasing a private bedroom suite, custom wet bar, built-in media shelving, and a boutique-inspired fitness studio. Energy Star Home. ** TOO MANY FEATURES TO LIST. ** Please refer to the attached Inclusions list for more details.........
Inclusions: EXCEPTIONAL INCLUSIONS: Please refer to a Comprehensive list of Features and Inclusions attached........ Highlights include top-of-the-line Miele and Thermador appliances, bespoke designer lighting, and custom window treatments throughout. This fully automated smart home is powered by a state-of-the-art Control4 system for seamless living. The heated three-car garage offers both elegance and functionality. Enhancing the outdoor experience, the luxurious pool cabana features a full bathroom with shower, integrated heaters, wet bar, stainless steel refrigerators, and a built-in burner, perfectly designed for upscale entertaining.......







