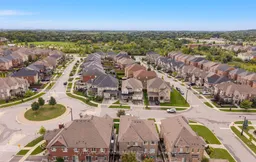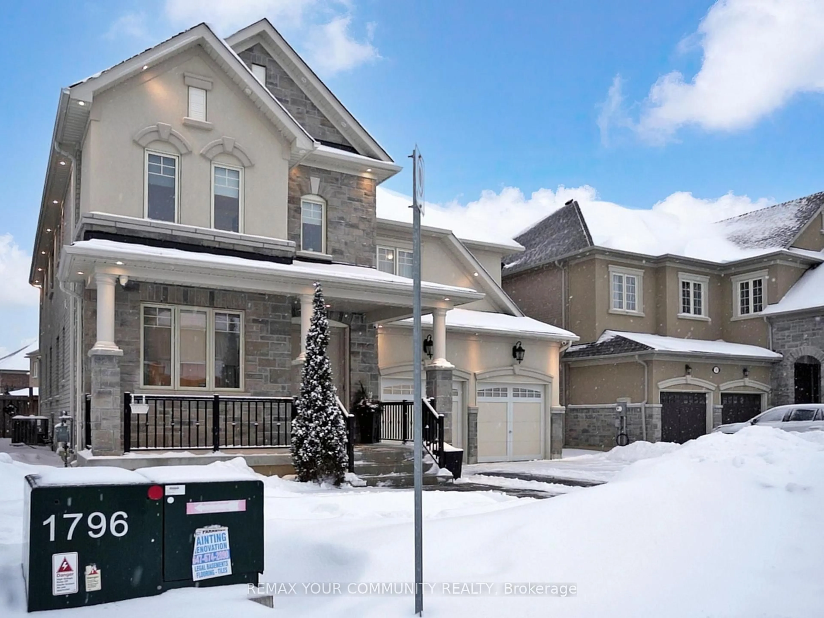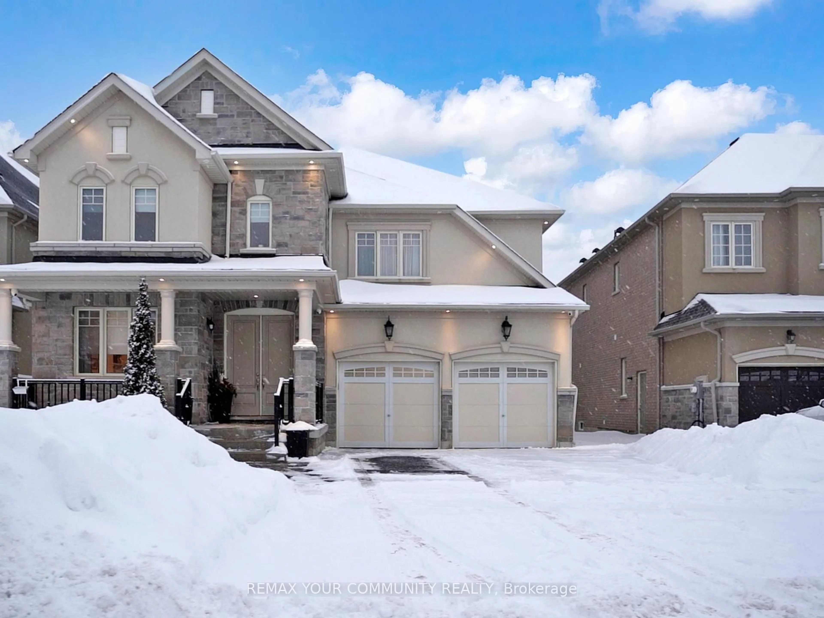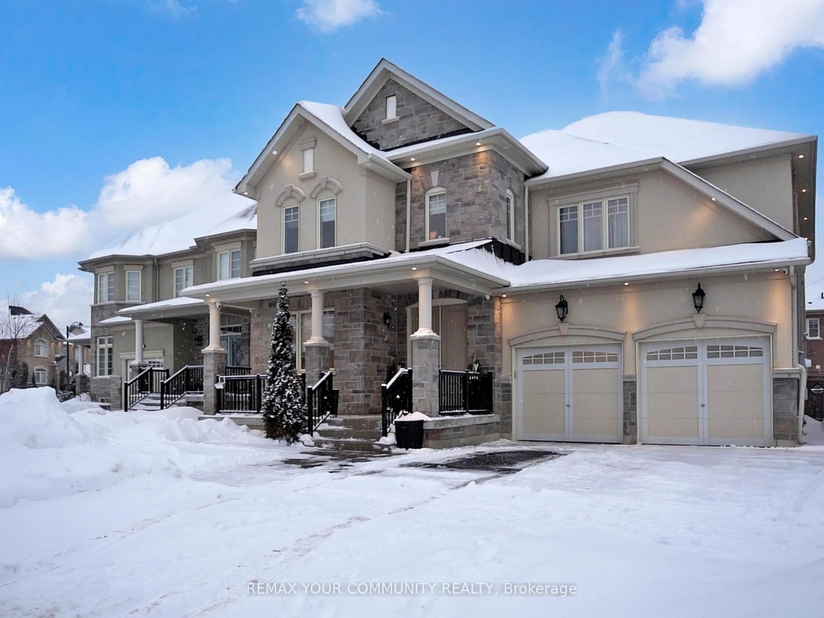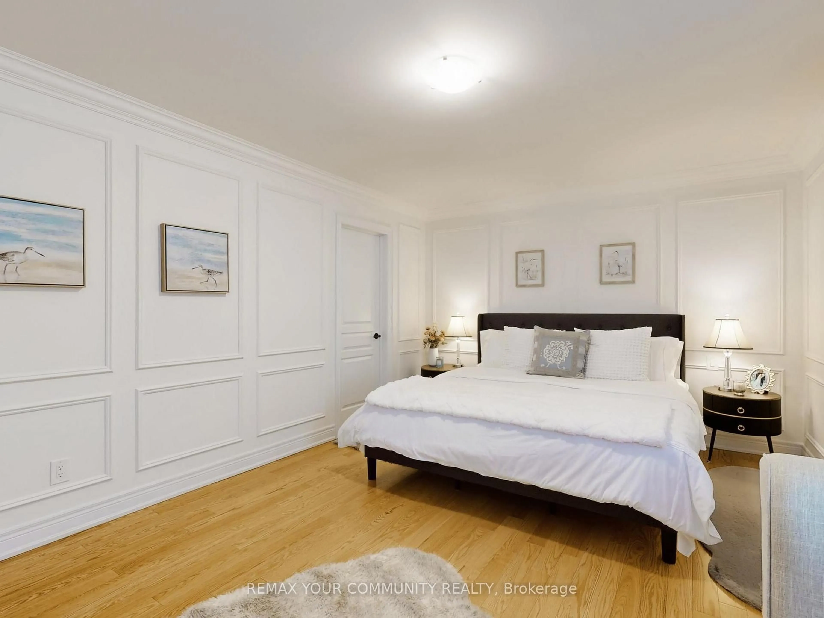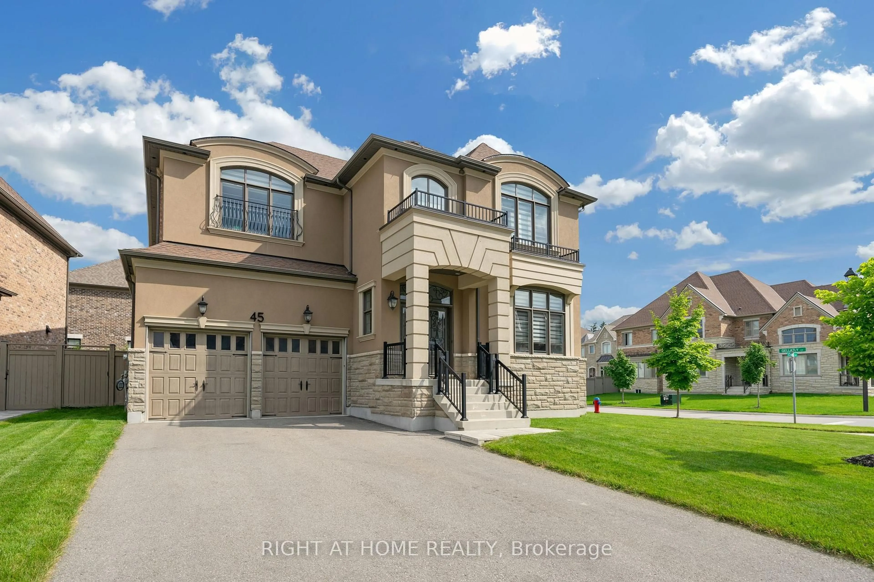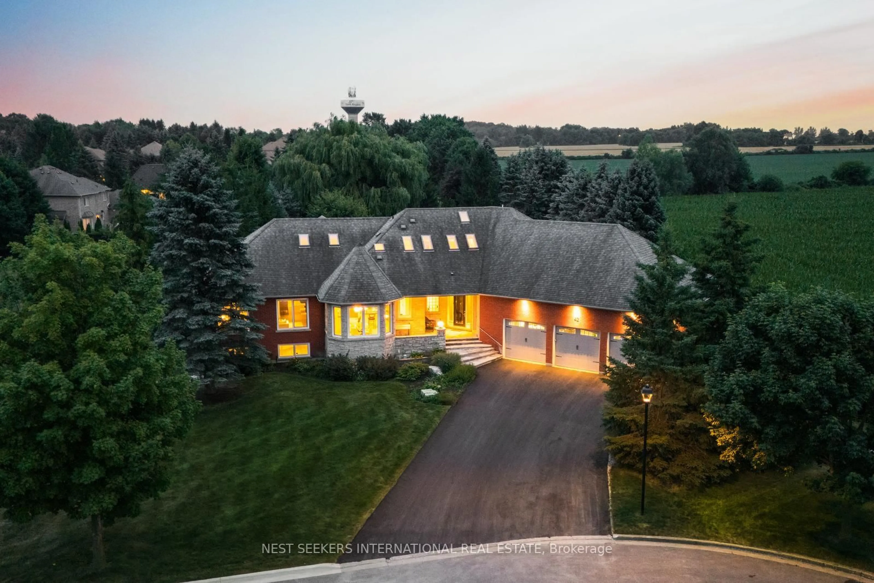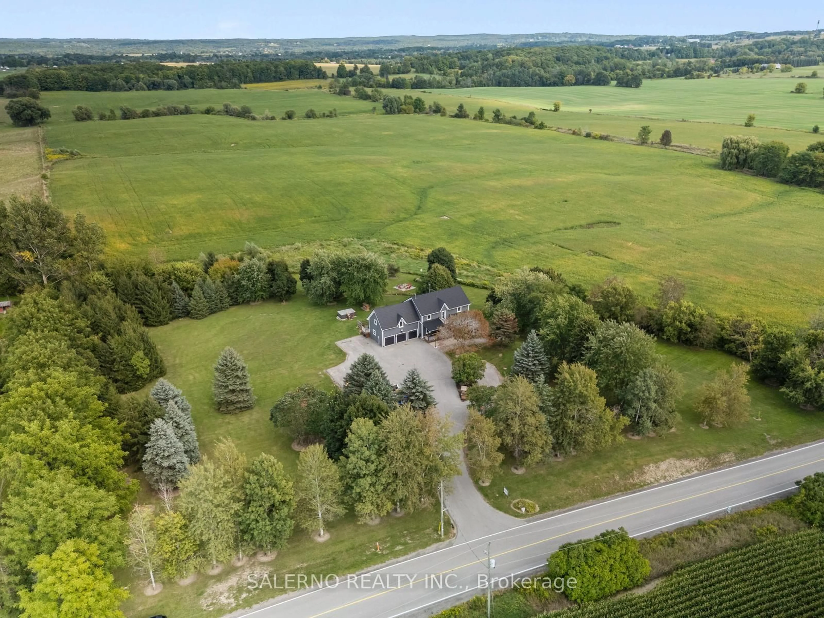Contact us about this property
Highlights
Estimated valueThis is the price Wahi expects this property to sell for.
The calculation is powered by our Instant Home Value Estimate, which uses current market and property price trends to estimate your home’s value with a 90% accuracy rate.Not available
Price/Sqft$478/sqft
Monthly cost
Open Calculator
Description
Welcome home to this bright and beautifully crafted residence nestled in one of Nobleton's most prestigious neighbourhoods. From the moment you step inside, you'll appreciate the inviting open-concept layout designed for comfortable everyday living and memorable gatherings. 9 ft ceiling, upgraded tall interio doors. The kitchen is the heart of the home, featuring premium stainless steel WOLF gas stove with 6 burner, double oven, Large FRIGIDAIRE Pro, Hood fan, B/I Dishwasher, quartz countertops, marble backsplash. Large custom island with plenty of storage-perfect for family meals or entertaining friends. Warm hardwood flooring flows throughout, while the family room's soaring cathedral ceiling and large windows fill the space with natural light, creating a cozy yet impressive atmosphere. A bright and versatile den offers the ideal spot for a home office, playroom, or guest space. Upstairs, four generously sized bedrooms each include large closets and ensuite bathrooms with large windows, while the spacious primary retreat provides a peaceful escape with a walk-in closet and spa-inspired ensuite, julettle balcony overlooking the backyard. Thoughtful touches throughout include a main-floor powder room with a window, carpet-free living, elegant trim throughout, upgraded lighting, custom window coverings, a functional laundry room with cabinets and closet. Check out the 3D floor plan link. Double garage & additional 3 parking spaces in driveway. Professionally landscaped front and backyard with a charming gazebo-perfect for relaxing or entertaining outdoors. Located in a welcoming, family-friendly community close to parks, Nobleton Lake Golf Club, sports fields, public library and year-round programs at the Dr. William Laceby Community Centre. Outdoor enthusiasts can explore scenic trails and conservation areas such as Cold Creek Conservation Area just minutes away. This is a place you'll truly love to call home.
Property Details
Interior
Features
2nd Floor
Laundry
0.0 x 0.0Primary
0.0 x 0.02nd Br
0.0 x 0.03rd Br
0.0 x 0.0Exterior
Features
Parking
Garage spaces 2
Garage type Built-In
Other parking spaces 3
Total parking spaces 5
Property History
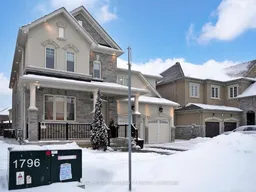 49
49