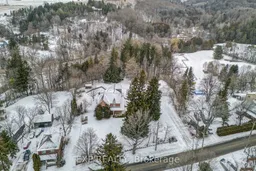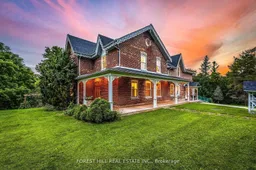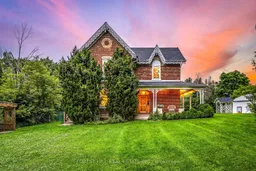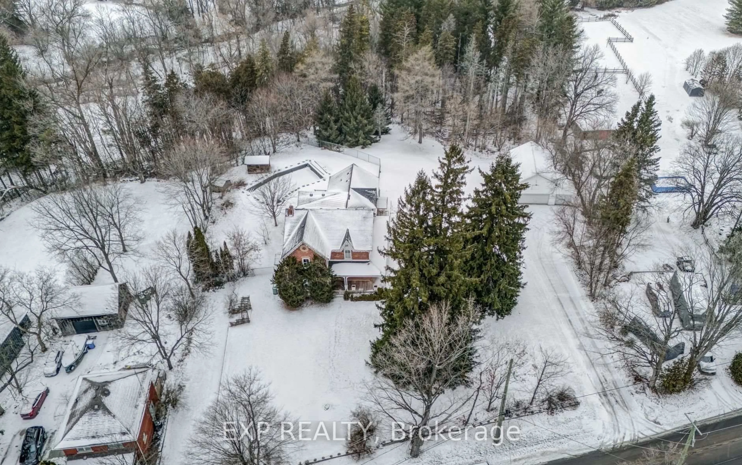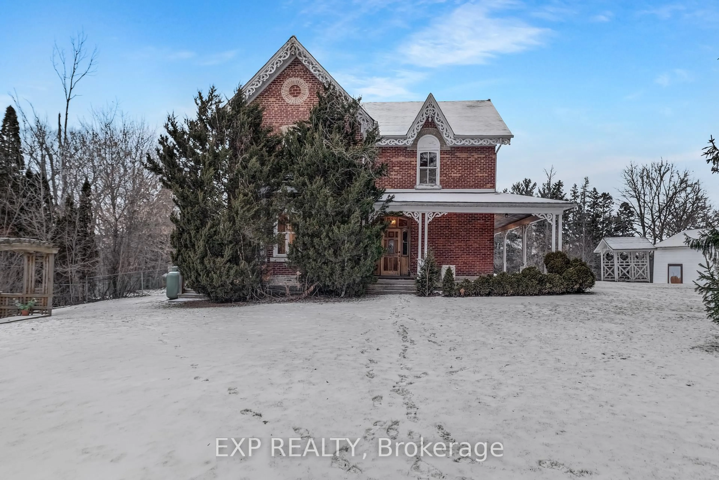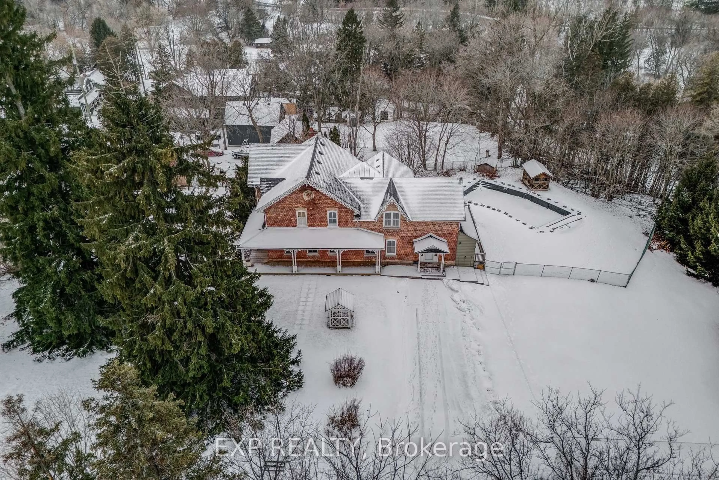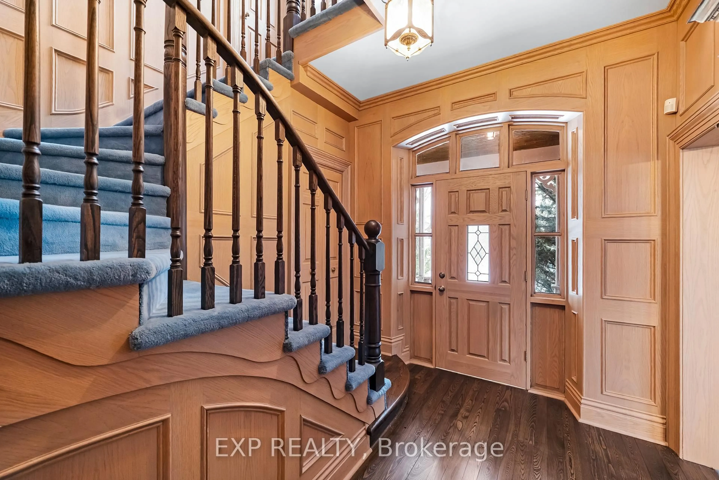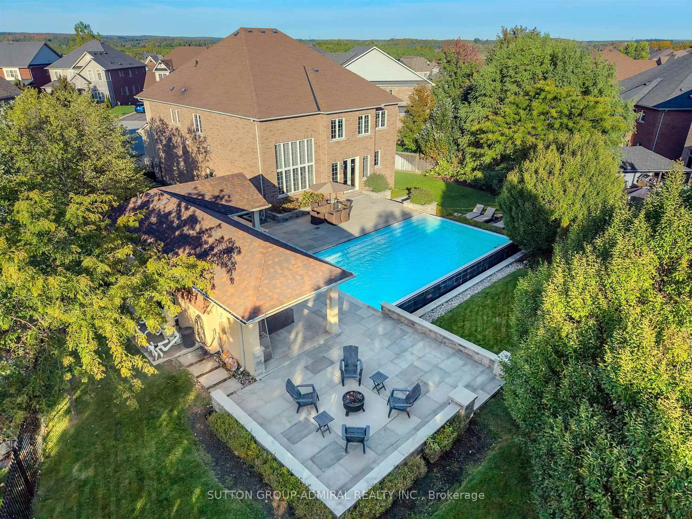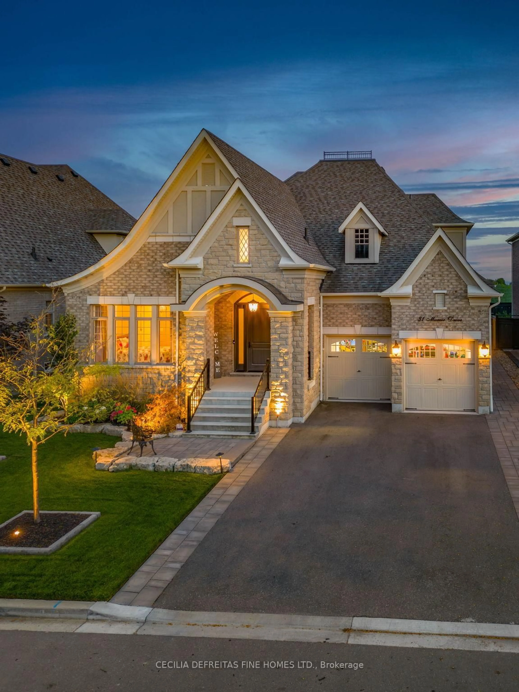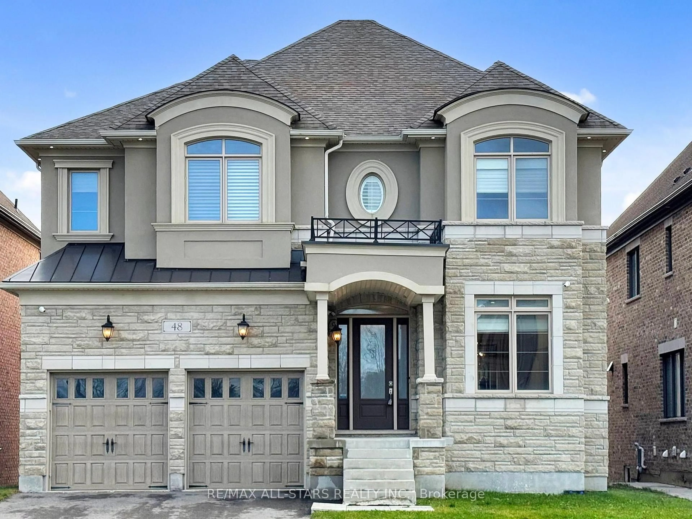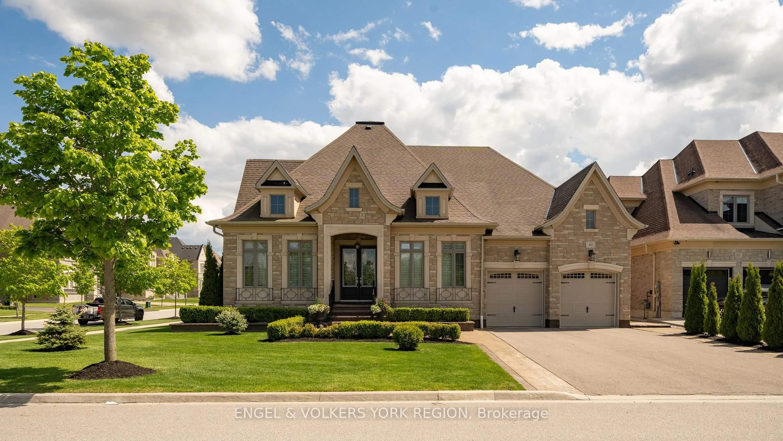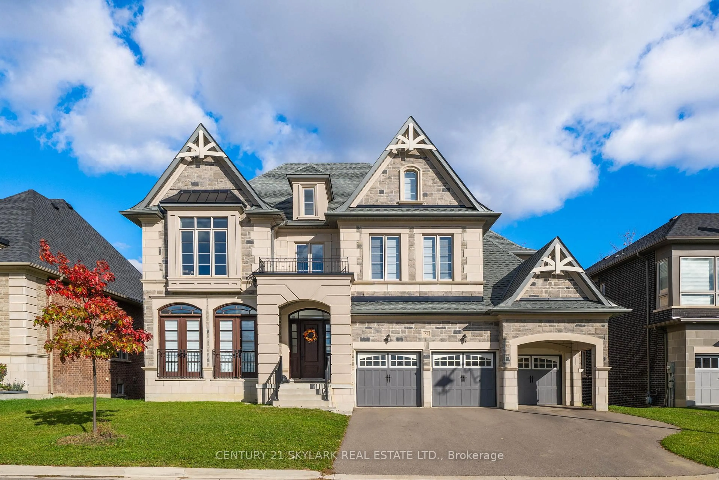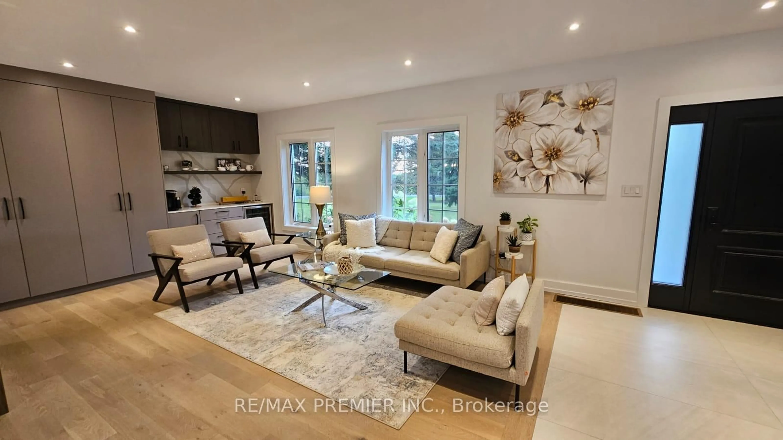420 Kettleby Rd, King, Ontario L7B 0C9
Contact us about this property
Highlights
Estimated valueThis is the price Wahi expects this property to sell for.
The calculation is powered by our Instant Home Value Estimate, which uses current market and property price trends to estimate your home’s value with a 90% accuracy rate.Not available
Price/Sqft$486/sqft
Monthly cost
Open Calculator
Description
Steeped in history and architectural grandeur, the historic Brunswick Hall is a magnificent 4-bedroom manor offering a lifestyle defined by historic, elegance, and the serene beauty of King Township. Built circa 1875 by Jacob Walton as the founding home of Kettleby, this iconic residence presents a once in a generation opportunity to own and preserve a true piece of Ontario history on over 3 sprawling acres. Life at Brunswick Hall combines pastoral tranquillity with refined country living, where you can host sophisticated garden parties by the inground concrete pool or enjoy open space for horses and outdoor leisure. The grounds feature an original 1842 stone wall, offering a private sanctuary that whispers stories of the 19th century while providing a majestic canvas for modern enjoyment. The home showcases meticulous craftsmanship, featuring double-brick construction, original French doors, and a classic wraparound veranda. Inside, the open-concept country kitchen flows into a west-facing sunroom with breathtaking views of the Kettleby Valley. The functional layout includes a panelled library with built-in bookcases, a dedicated home office, and a grand living room bathed in natural light. The primary suite serves as a private wing, complete with a four-piece ensuite, walk-in closet, and a unique circular staircase leading to the breakfast area. Modern reliability is ensured with updated electrical, heating, and plumbing systems, while original hardwood flooring remains preserved beneath traditional carpeting. The exterior features a three-car bank barn that serves as a triple garage while retaining a third-story loft and capacity for livestock. Located in one of York Region's most prestigious rural pockets, this premium lot is minutes from King City, Aurora, and Newmarket. Families will appreciate being near top-rated schools, such as The Country Day School and St. Andrew's College, with easy access to the GO Station and Highway 400.
Property Details
Interior
Features
Main Floor
Dining
4.14 x 4.13Combined W/Living / Fireplace / French Doors
Family
5.44 x 4.8B/I Bookcase / hardwood floor / Wainscoting
Mudroom
4.23 x 3.812 Pc Bath / Tile Floor / Double Closet
Laundry
2.18 x 1.91Exterior
Features
Parking
Garage spaces 3
Garage type Detached
Other parking spaces 10
Total parking spaces 13
Property History
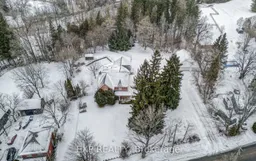 50
50