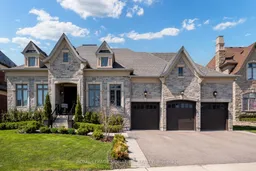This rare bungaloft sits on a premium ravine lot in the exclusive Kingsview Manor, blending the best of bungalow and two-storey living. With 3 bedrooms on the main floor and 2 bedrooms upstairs, this elegant home offers over 7,000 sq. ft. of thoughtfully designed space ideal for comfort, entertaining, and everyday ease. The smart layout features soaring 10-ft ceilings on the main floor and 9-ft ceilings upstairs and in the finished basement. Highlights include two high-end kitchens, a stylish wet bar, and an oversized three-car garage with a car lift and built-in workstation. Built with efficiency and comfort in mind, this home is equipped with Gas & Radiant heating (on all floors), ensuring superior warmth/control and energy savings year-round. Additional features include retractable central vacuum hoses in multiple rooms, a water softening filtration system, backup generator, no rental equipment, an enclosed loggia, and a separate entrance to a dedicated indoor/outdoor bathroom. The private backyard is a true oasis, backing onto a peaceful ravine and offering beautiful, natural views year-round. With convenient access to Hwy 400 and King City GO Station, this exceptional home offers the perfect blend of elegance, privacy, and location. Feature sheet attached for full details.
Inclusions: All appliances(Schedule C), Backup Generator, Media and Gym equipment, Retractable Hvac hoses, Retractable Main-Fl Chandelier, Retractable awning, all window blinds/curtains (some motorized blinds) and all light fixtures, Smart home System. Sink in Craft Rm. Built-ins in Craft room and Garage. Bsmt Bathroom has indoor/outdoor access. Multi-Sport Court (Basketball/Pickleball/Volleyball/Tennis/Badminton). Workshop and Car lift in Garage, Extra high-ceiling in Garage. Laundry Rm Built-ins&sink. Lots of Storage.
 49
49


