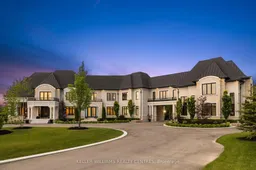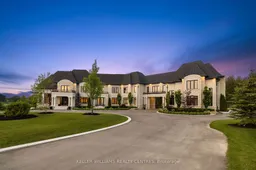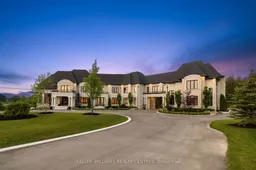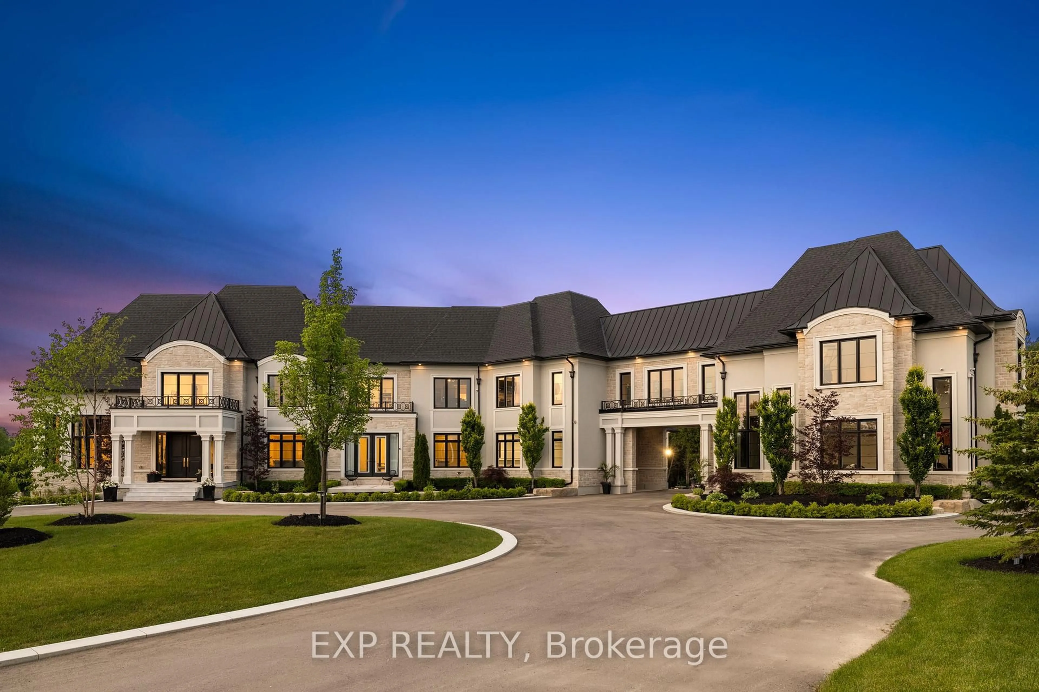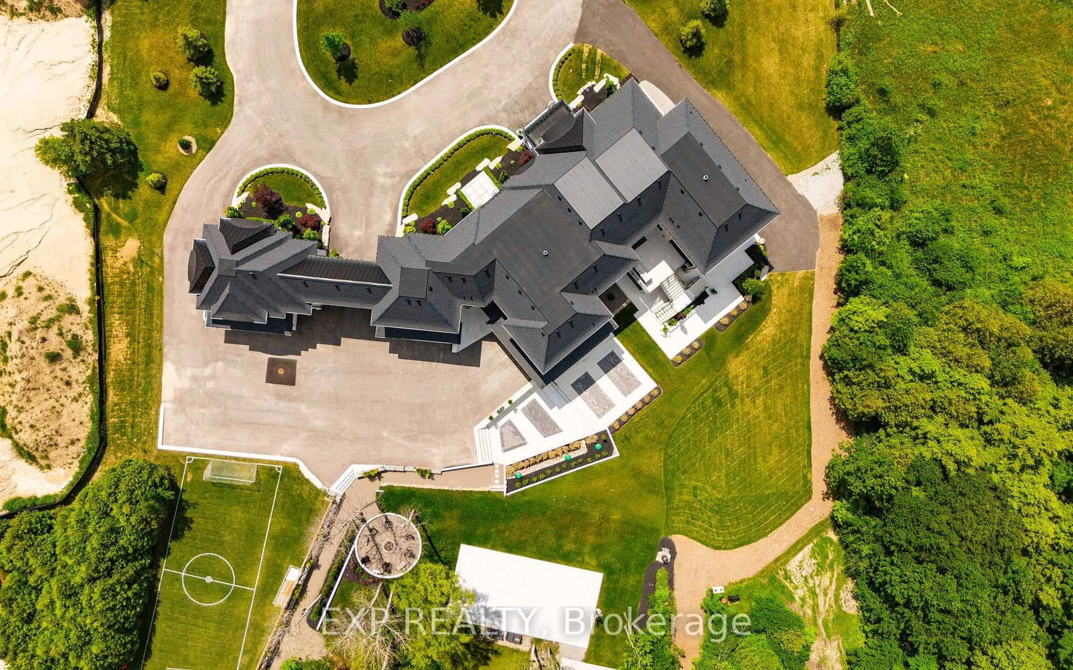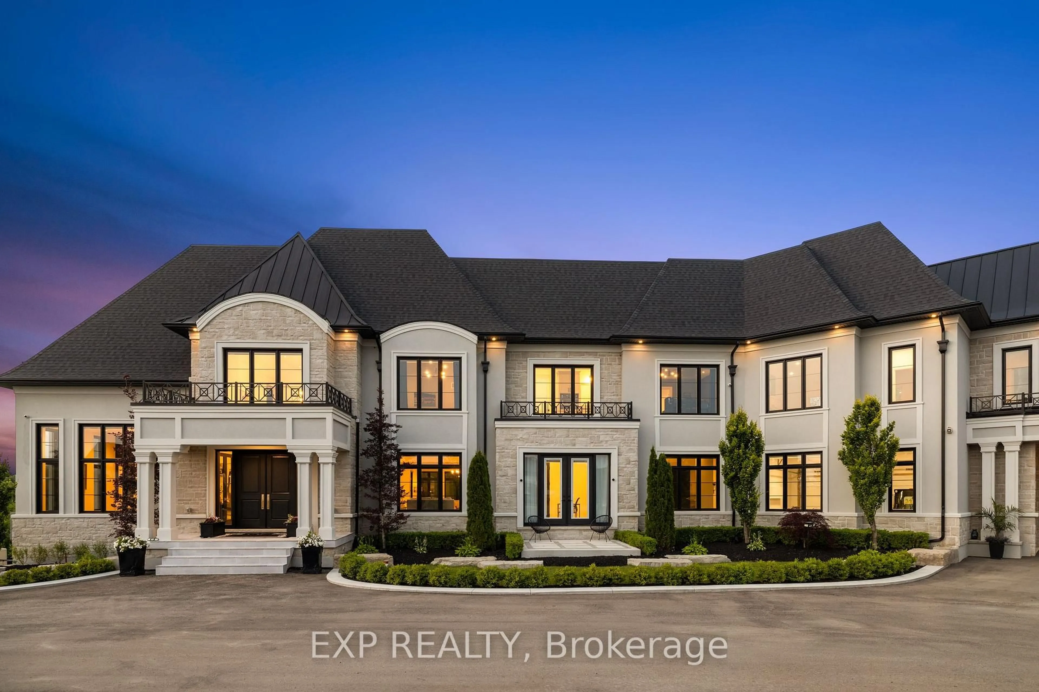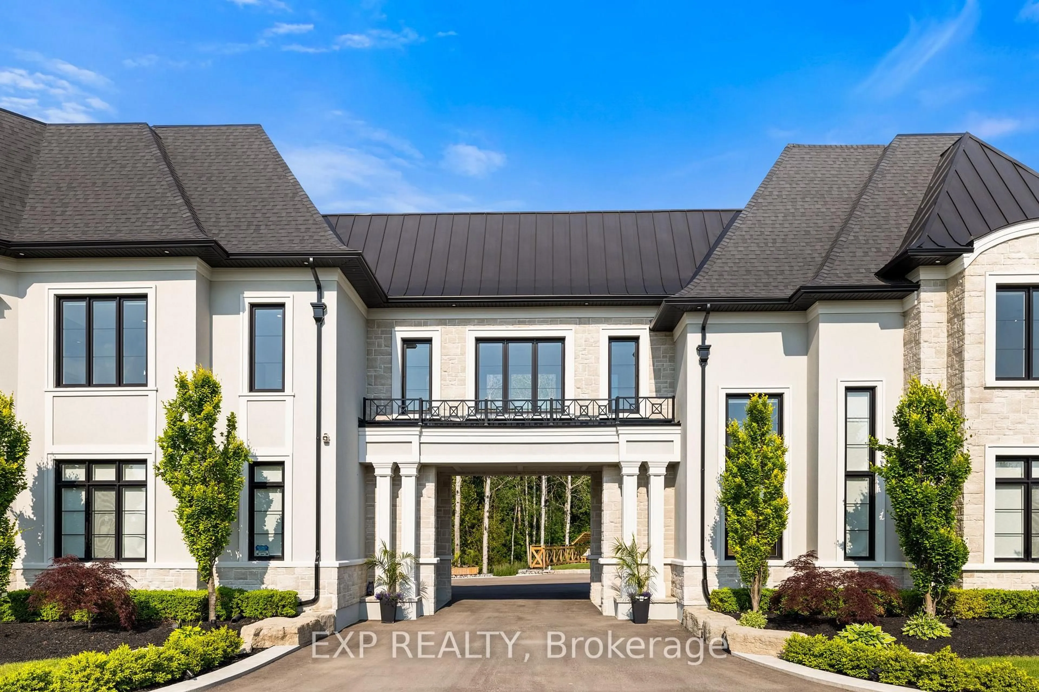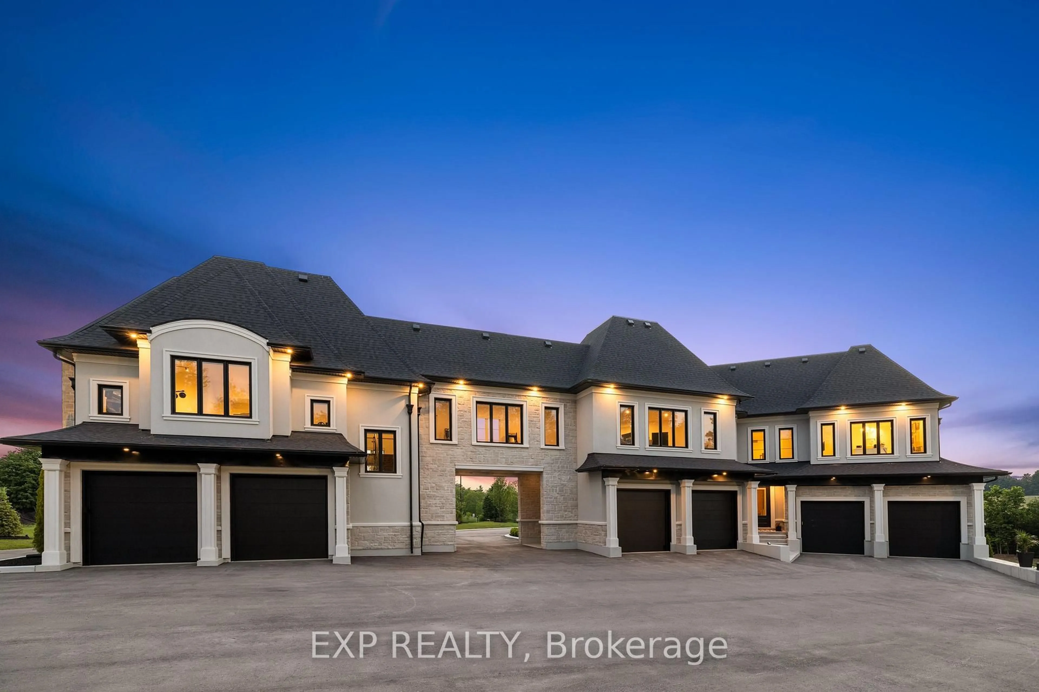39 Orlin Chappel Crt, King, Ontario L7B 0P6
Contact us about this property
Highlights
Estimated valueThis is the price Wahi expects this property to sell for.
The calculation is powered by our Instant Home Value Estimate, which uses current market and property price trends to estimate your home’s value with a 90% accuracy rate.Not available
Price/Sqft$715/sqft
Monthly cost
Open Calculator
Description
Welcome to the lap of luxury at this majestic King City gated estate, spanning on over 2.5 acres of picturesque land. With over 10,000 square feet of modern and tasteful finishes, this home exudes elegance with a grand entrance, crown molding, wainscoting and hardwood throughout. A chef's lavish kitchen complete with Dacor fridge and freezer, an 84-inch Wolf stove, and not one, but two walk-in pantries. Boasting 5 bedrooms, the primary bedroom includes a extravagant closet and an exquisite bathroom. Additionally, this property showcases a huge in-law suite for extended family or guests. Newly finished, light-filled walkout lower level. Featuring an expansive theatre room with a sleek wet bar perfect for entertaining in style. This impressive space also includes an additional bedroom, two elegant bathrooms, and a spacious recreation room. Step outside to the backyard oasis, offering unmatched privacy, a basketball court, open field, and a cozy firepit-perfect for outdoor gatherings and relaxation. Experience the ultimate in luxury living at this remarkable estate.
Property Details
Interior
Features
Main Floor
Family
5.7 x 6.3Fireplace / hardwood floor / Beamed
Dining
5.7 x 4.7Coffered Ceiling / Pot Lights / hardwood floor
Laundry
5.7 x 6.7B/I Appliances / W/O To Garage / Closet
Kitchen
8.2 x 6.5B/I Appliances / W/O To Sunroom / Pantry
Exterior
Features
Parking
Garage spaces 6
Garage type Attached
Other parking spaces 34
Total parking spaces 40
Property History
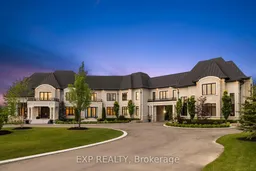 49
49