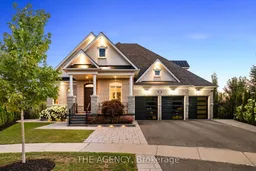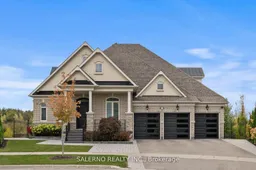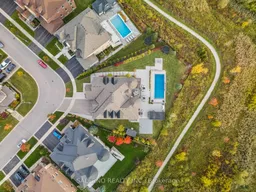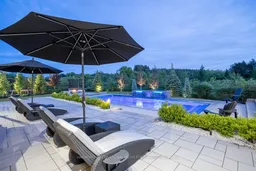Located on a private ravine lot, this exceptional 4+2 bedroom bungaloft offers luxurious living with 7 bathrooms and high-end finishes, perfect for families and entertainers alike. The spacious, open-concept living area fills with natural light through large windows, highlighting beautiful finishes and high ceilings. A striking double-sided fireplace connects the family room seamlessly to the living space, creating a cozy yet grand atmosphere. The gourmet kitchen features top-of-the-line appliances, custom cabinetry, and a large island ideal for meal prep. A breakfast table overlooks the serene ravine, offering a tranquil spot for a morning coffee. The main level primary suite is a private retreat with a luxurious ensuite and a large walk-in closet. An additional bedroom provides flexibility, complemented by beautifully appointed bathrooms for guests. On the second floor, two bedrooms and a loft area with custom cabinetry offer versatile spaces for work or relaxation. The fully finished walk-out basement adds expansive living space with a full kitchen, two bedrooms, and three bathrooms. An open-concept recreation room leads to the backyard and stunning pool area, perfect for multi-generational living. Step into the resort-style backyard to enjoy lounging by the pool or relaxing in the cabana. A sports court offers space for basketball and other activities for active families. The 3-car garage and home gym offer added convenience, elevating the functionality of this property. Minutes from the Go Station, this home offers easy access to downtown and local amenities like restaurants, cafes, top private schools, and Highway 400, ensuring every convenience is close by.
Inclusions: All window coverings, all electrical light fixtures, main floor: built-in fridge, built-in oven, built-in gas stove top, built-in dishwasher, 2 washers & 2 dryers; lower level: stainless steel fridge, stainless steel dishwasher, stainless steel oven; outdoor: built-in BBQ, fire pit.







