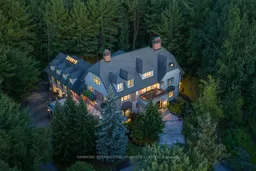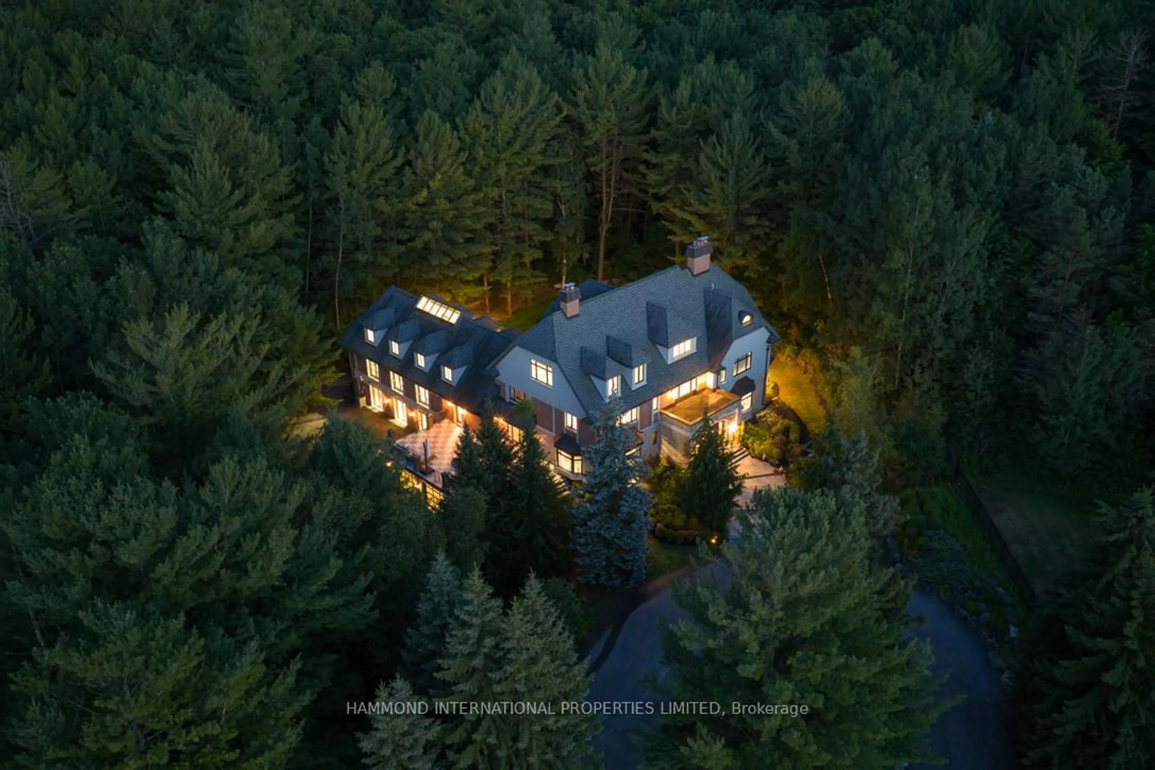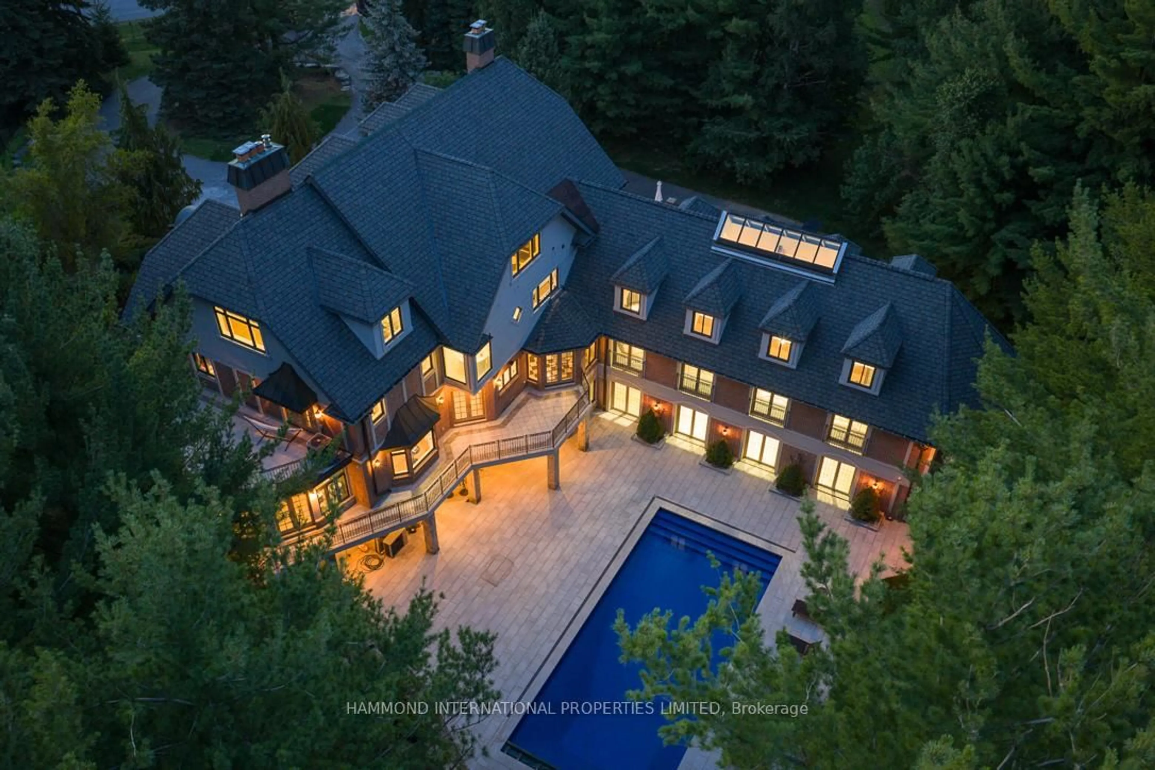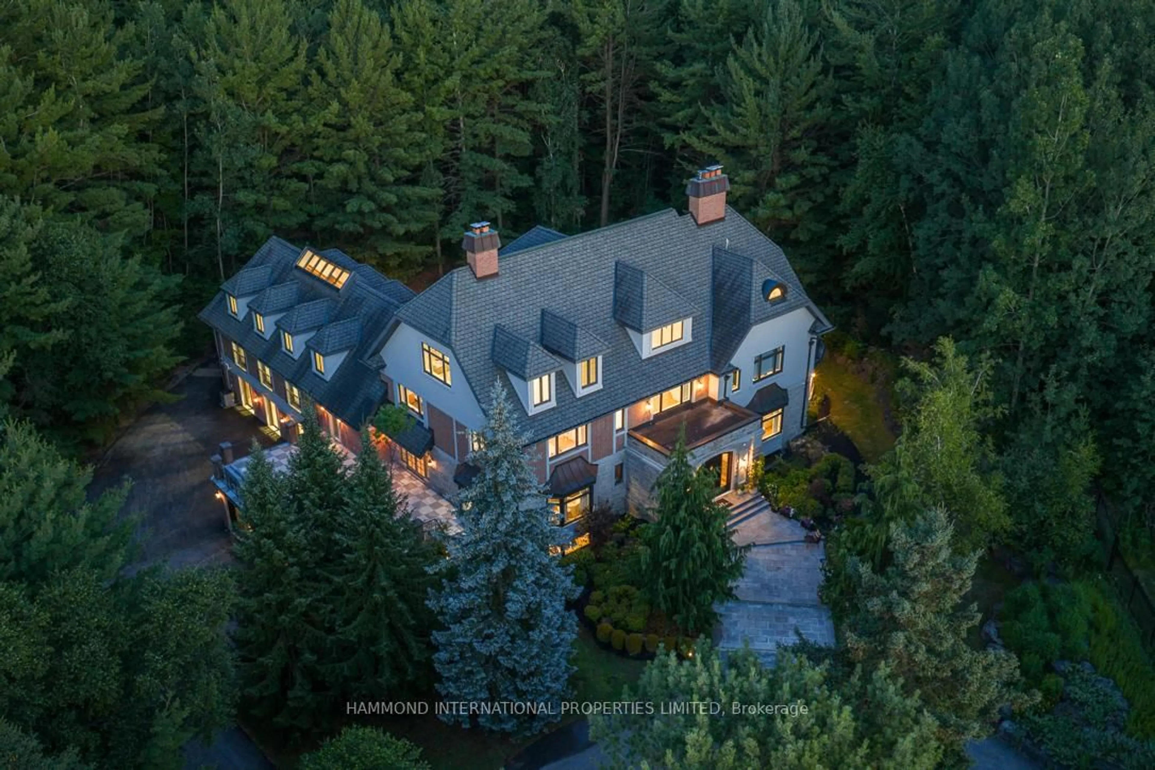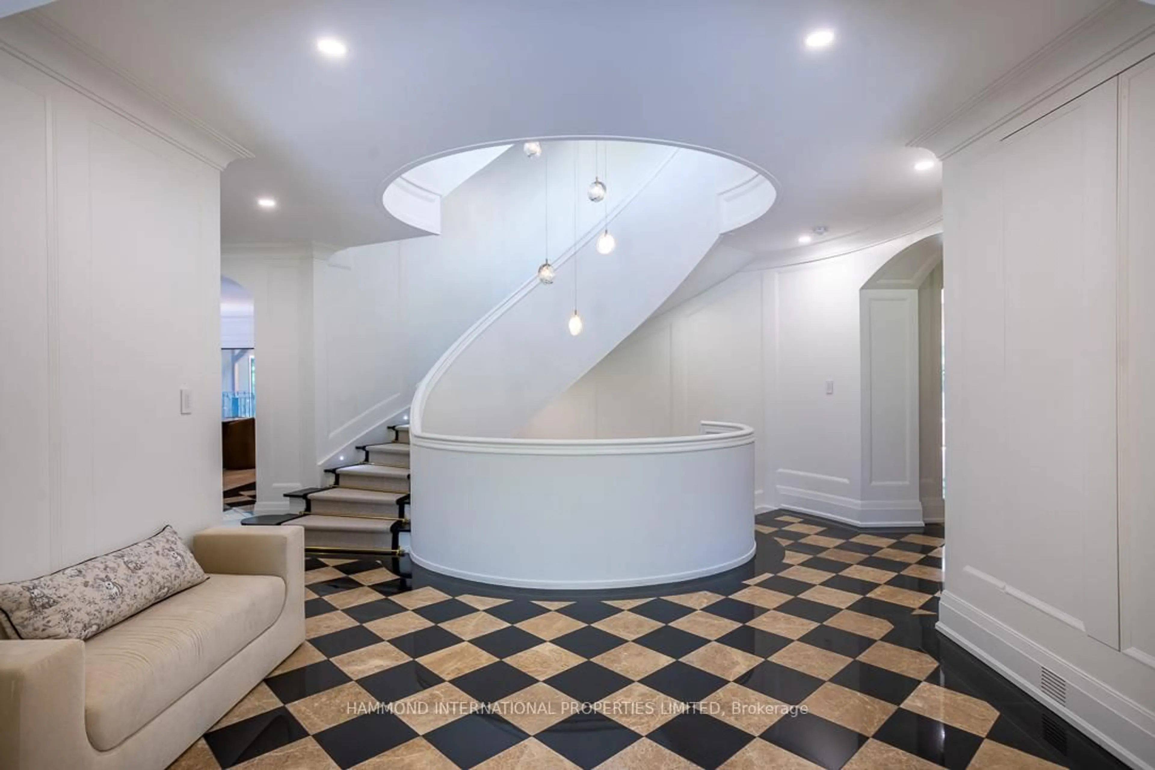35 Kingswood Dr, King, Ontario L7B 1K8
Contact us about this property
Highlights
Estimated valueThis is the price Wahi expects this property to sell for.
The calculation is powered by our Instant Home Value Estimate, which uses current market and property price trends to estimate your home’s value with a 90% accuracy rate.Not available
Price/Sqft$985/sqft
Monthly cost
Open Calculator
Description
Kingswood Manor is an estate of rare calibre, set behind gates on 3.5 acres of private, landscaped grounds. Recently re-envisioned by Delfina Group Custom Builder in collaboration with Studio Brocca, this approximately 12,000 sq ft residence presents a refined balance of architectural boldness and timeless elegance.The interiors unfold with intention. A marble-clad chef's kitchen with dual islands anchors the home, complemented by bespoke cabinetry, sculptural lighting, and museum-quality millwork throughout. A dramatic curved staircase, reminiscent of the Guggenheim, serves as a striking architectural centrepiece, connecting each level with fluidity and grace.Designed for both grand entertaining and everyday living, the home offers five spacious bedrooms, eight bathrooms, two laundry rooms, heated floors throughout, expansive terraces, and a walk-out lower level. Leisure and lifestyle amenities elevate the experience, including a soaring indoor basketball court, private theatre, and a resort-style pool retreat seamlessly integrated into the landscape.Approached by a long gated drive, Kingswood Manor delivers a rare sense of seclusion while offering a turnkey opportunity to acquire a fully realized estate of international standard. A residence where architecture, craftsmanship, and lifestyle converge, thoughtfully curated for those who recognize enduring value and exceptional design.
Property Details
Interior
Features
Lower Floor
Rec
13.89 x 5.02Brick Fireplace / W/O To Pool / hardwood floor
Exercise
17.98 x 7.34hardwood floor / Vaulted Ceiling / W/O To Pool
Exterior
Features
Parking
Garage spaces 3
Garage type Attached
Other parking spaces 20
Total parking spaces 23
Property History
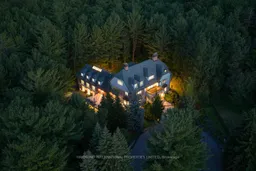 47
47