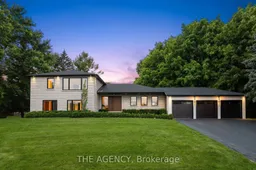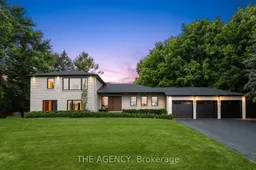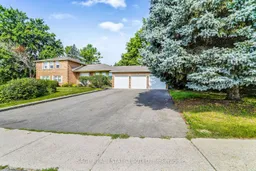Discover a newly renovated masterpiece located in one of King City's most coveted neighbourhood. Meticulously remodeled with top-of-the-line finishes and custom designs, this residence offers unparalleled luxury and privacy, situated on just under an acre of land overlooking beautiful conservation areas. Featuring four spacious bedrooms and four modern bathrooms, this home includes two primary suites one on the main level and one on the second floor each complete with walk-in closets and ensuites. The expansive living areas boast 10-foot ceilings on the main floor and 9-foot ceilings on the second floor, creating an open and airy atmosphere that enhances the home's grandeur. The state-of-the-art kitchen is a chef's dream, featuring an oversized island and high-end fixtures, perfect for culinary enthusiasts and entertaining guests. The house is equipped with Control 4 Home Automation, providing advanced home automation for your convenience and security. A fully finished basement adds extra living space, ideal for a family room, home theater, or gym. The property also includes a three-car garage, offering ample storage and parking. This residence is a true gem, seamlessly blending luxury with bespoke designs to create a home that is as elegant as it is functional.
Inclusions: SS Appliances (on back order-Appliances in Photos are virtually staged), New Roof, New Plumbing, New Garage Doors, New Windows, Irrigation System, Extensive Landscaping, Exterior Cameras, Control 4 Home Automation.






