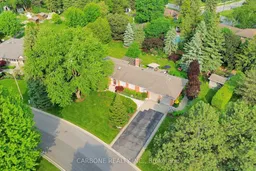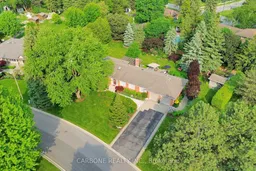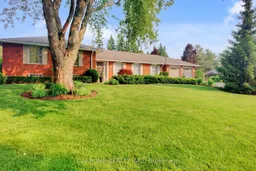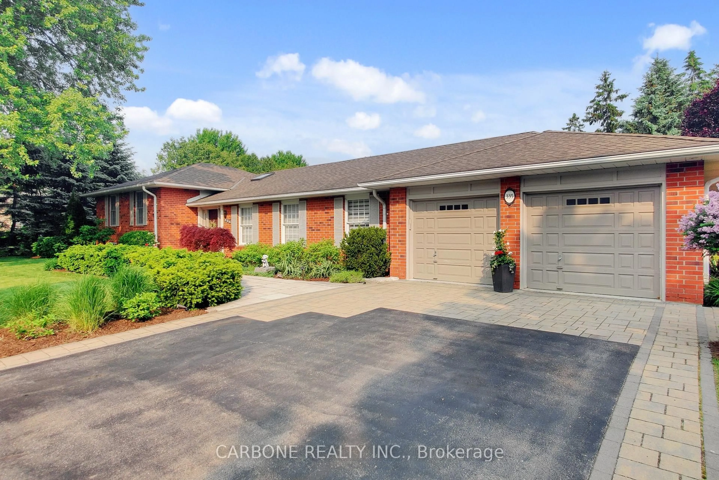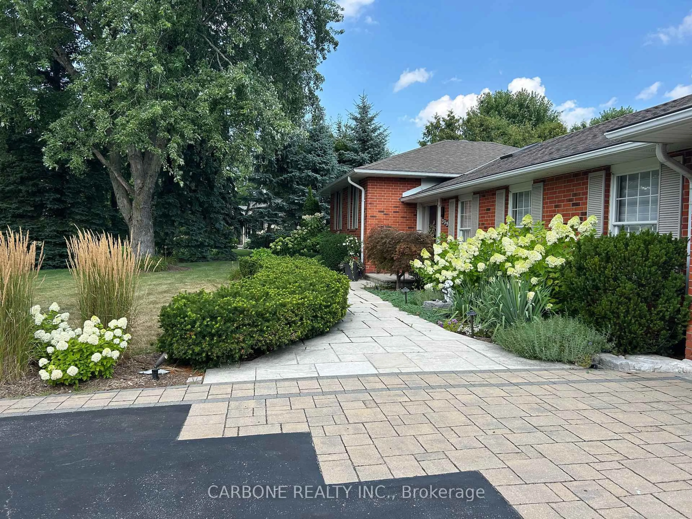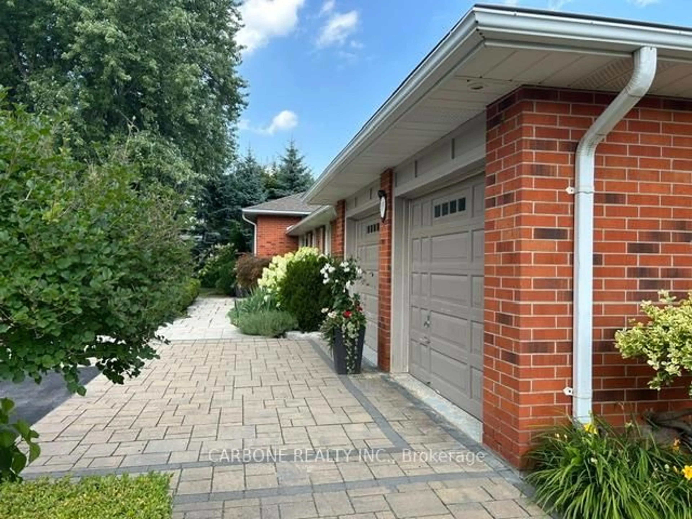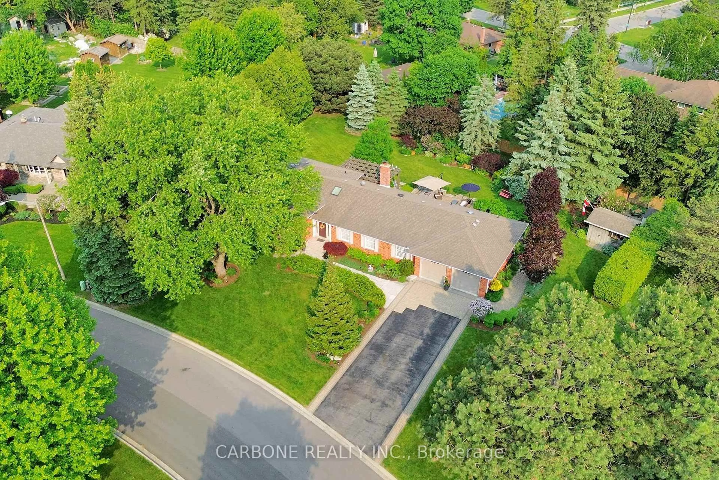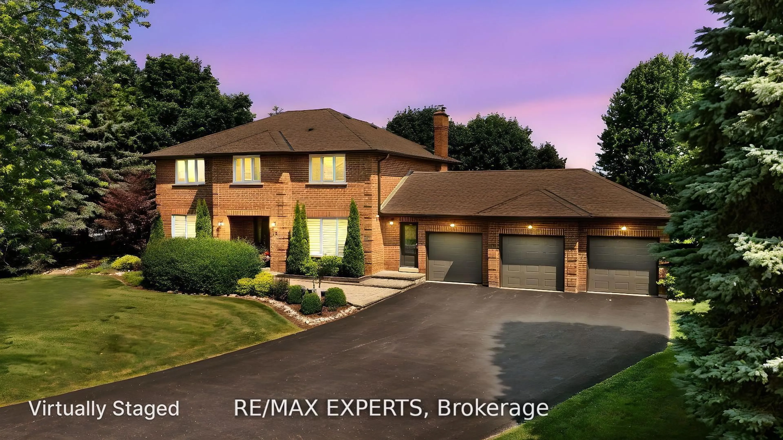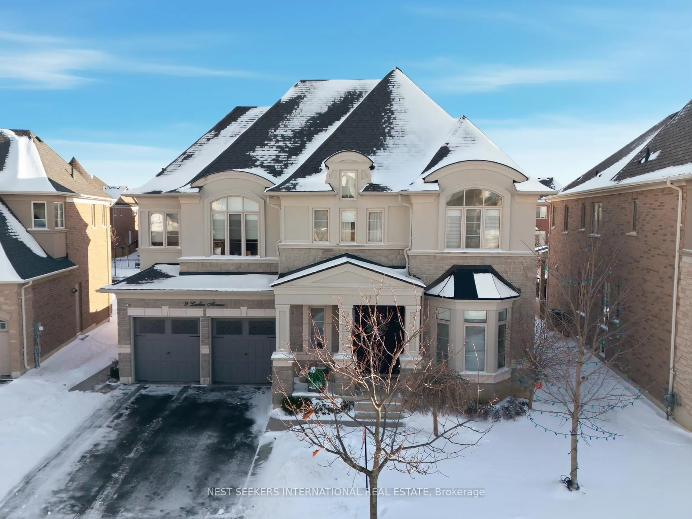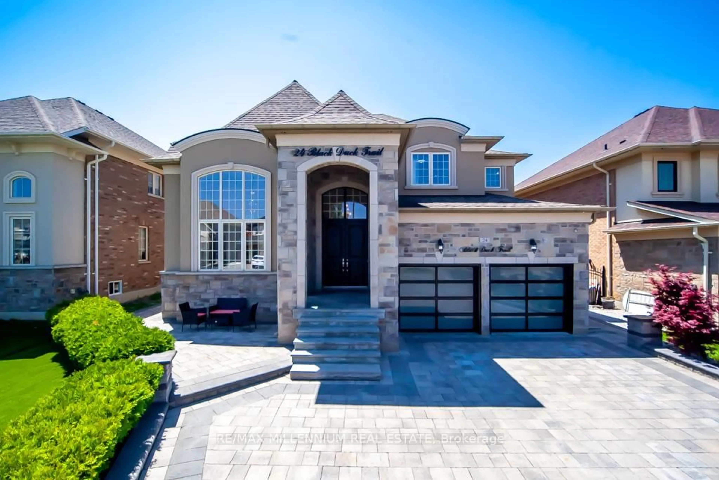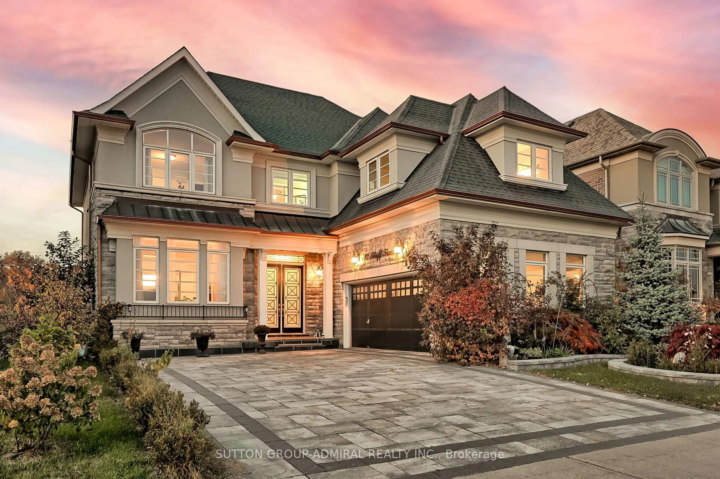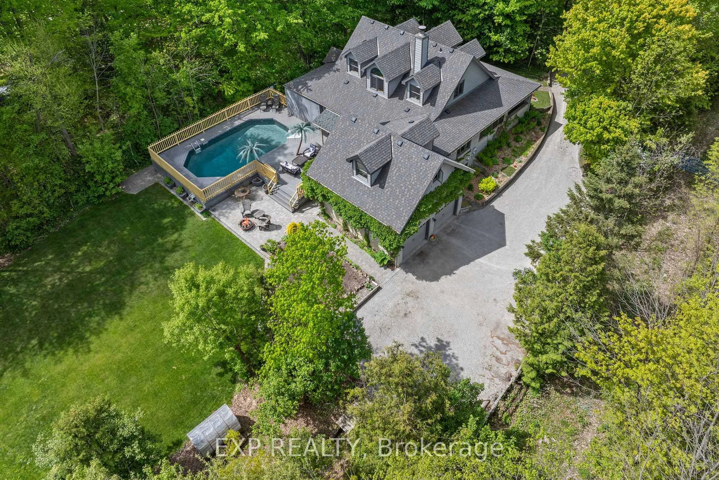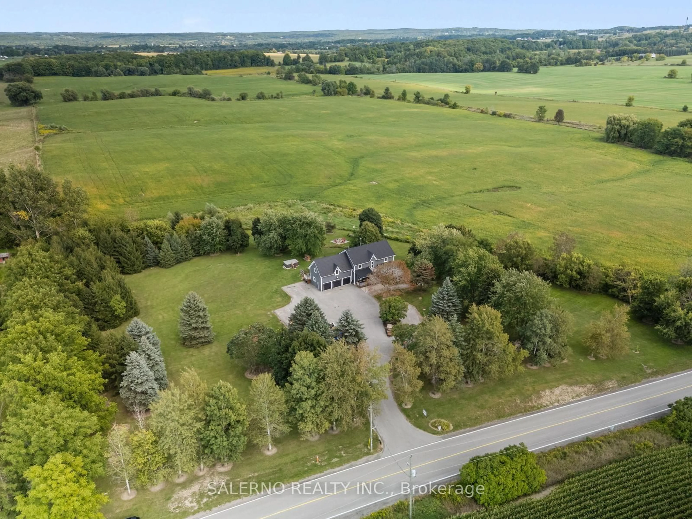335 Forde Cres, King, Ontario L7B 1G7
Contact us about this property
Highlights
Estimated valueThis is the price Wahi expects this property to sell for.
The calculation is powered by our Instant Home Value Estimate, which uses current market and property price trends to estimate your home’s value with a 90% accuracy rate.Not available
Price/Sqft$1,034/sqft
Monthly cost
Open Calculator
Description
Welcome To 335 Forde Cres in King City's most coveted neighbourhood. The Trent model built by Kingbrook Homes. Beautifully updated and surrounded by spectacular gardens and mature trees sitting on just over half acre. This majestic property offers privacy and tranquility on the outside with attractive luxuries finishes on the inside. The home features 4 bedrooms, 4 bathrooms, hardwood floors throughout, upgraded doors and trim, luxurious renovated bathrooms with Jacuzzi, custom cabinetry, granite counters, floor heating, multi body spray with rain head fixtures. The renovated kitchen is a culinary showpiece, high-end built-in Miele appliances, custom cupboards including expresso, deli, food pantry, 10 ft granite top island with ceasar stone counter, automatic window coverings, and a built-in kitchen desk. Laundry room has been renovated including skylight tube, custom cupboards, built-in ironing board, and lots of storage, Lower level is perfect entertaining and watching movies, plenty of natural light. Approx.1400 sqft of professionally designed patio, landscape, with bubbling rock flower beds, 10 ft x 20 ft massive pergola, outdoor gas BBQ kitchen, outdoor lighting, gas fire pit, outdoor workshop, shed, and more... Don't miss out on this Wonderful home in King City!
Property Details
Interior
Features
Lower Floor
4th Br
3.78 x 2.51Laminate / Pot Lights / Window
Family
7.09 x 6.6Laminate / Built-In Speakers / Pot Lights
Exterior
Features
Parking
Garage spaces 2
Garage type Attached
Other parking spaces 4
Total parking spaces 6
Property History
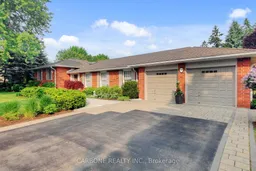 48
48