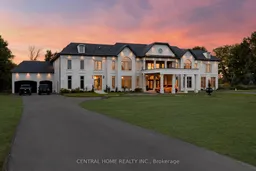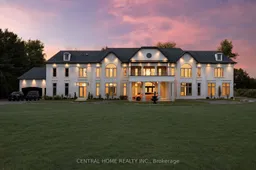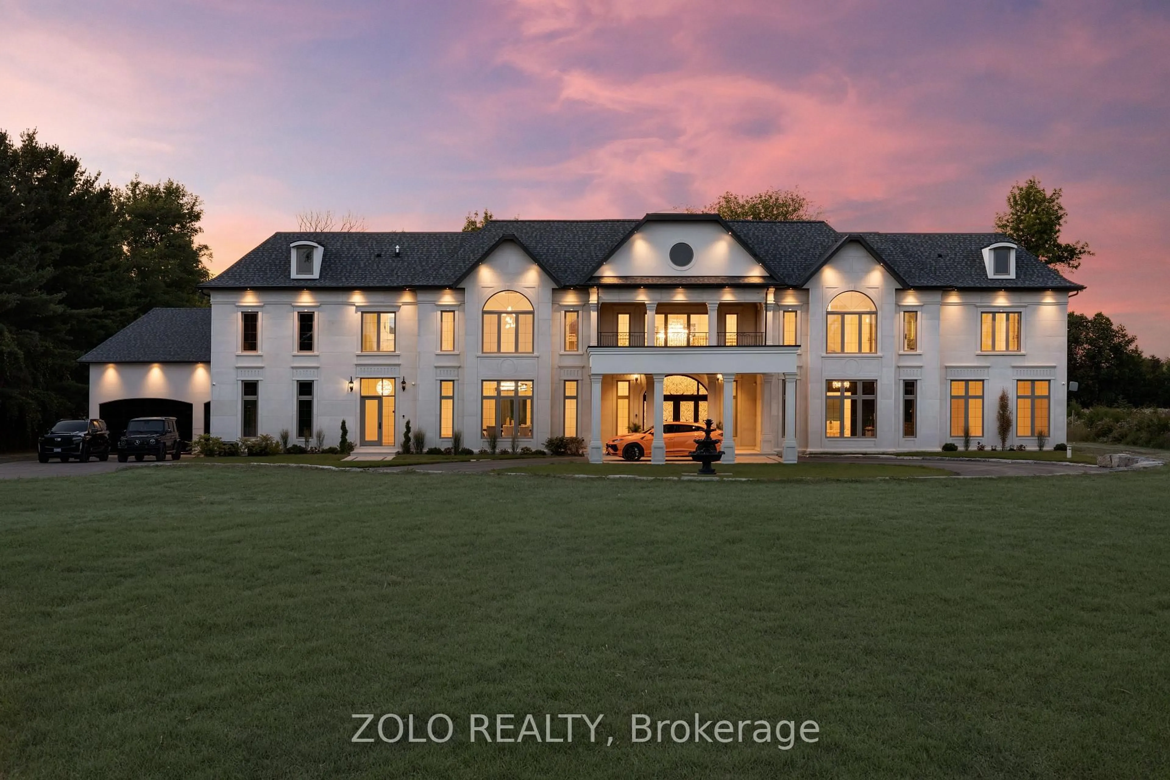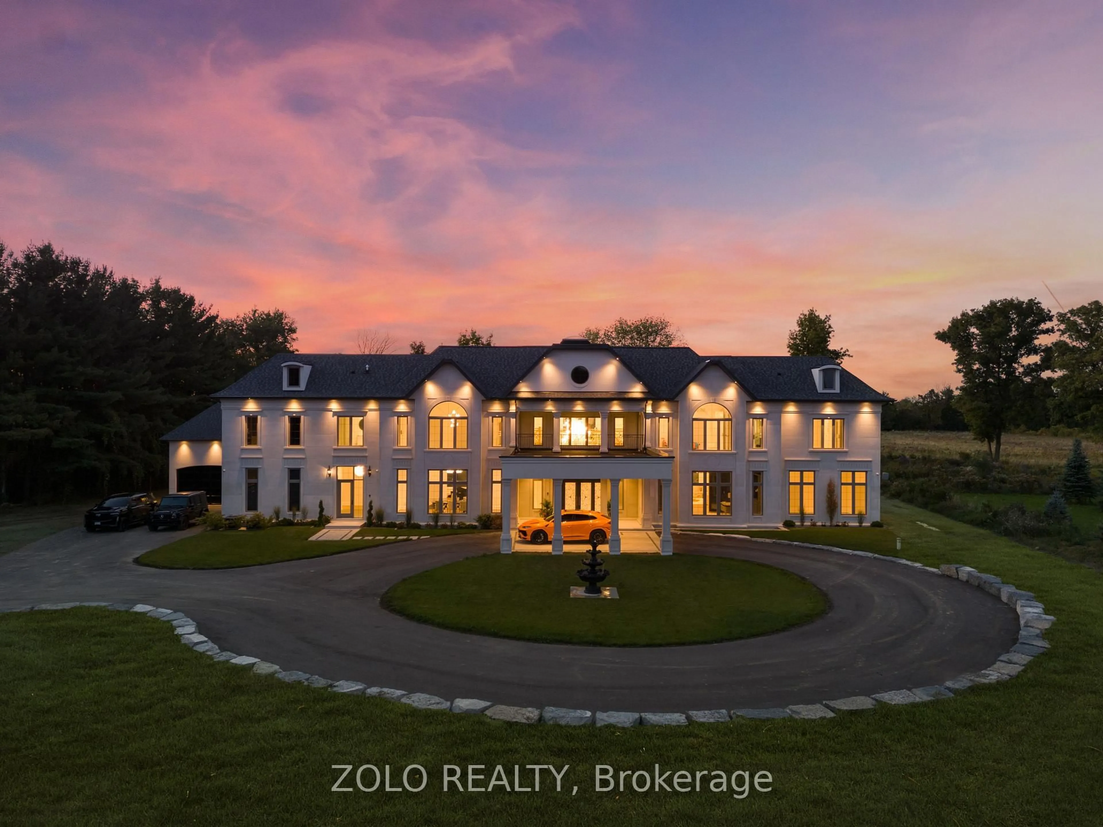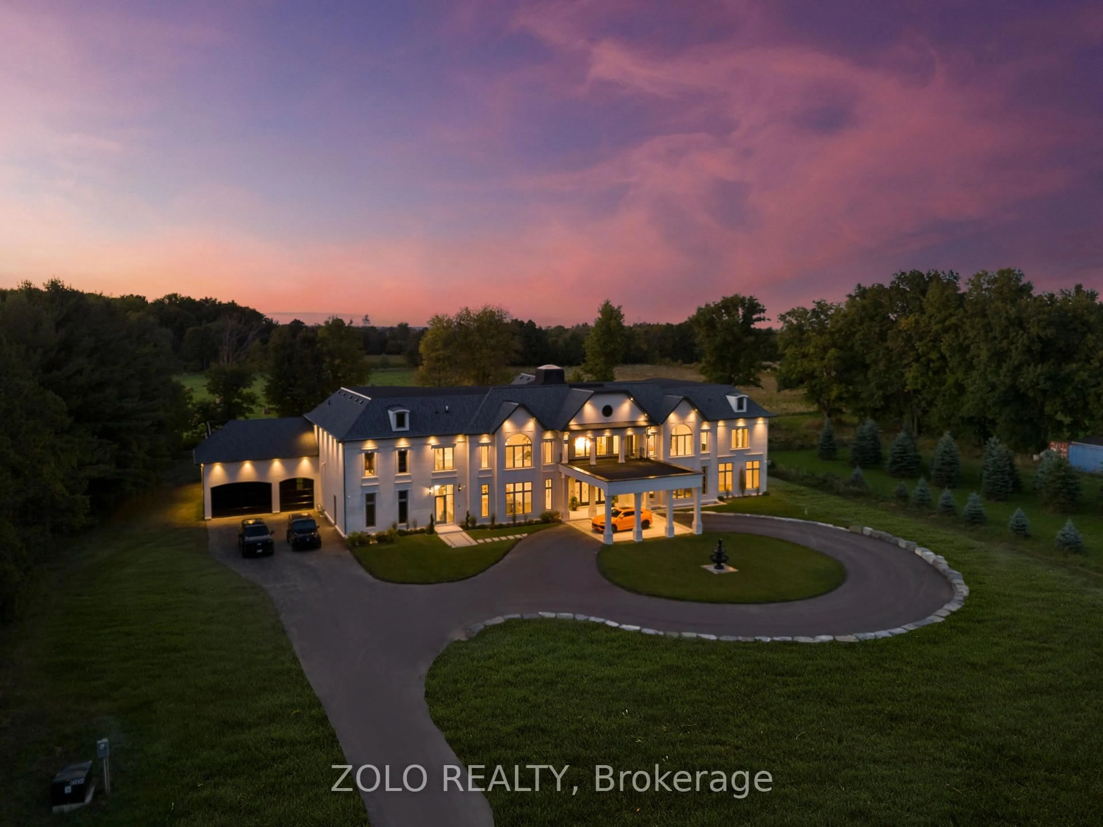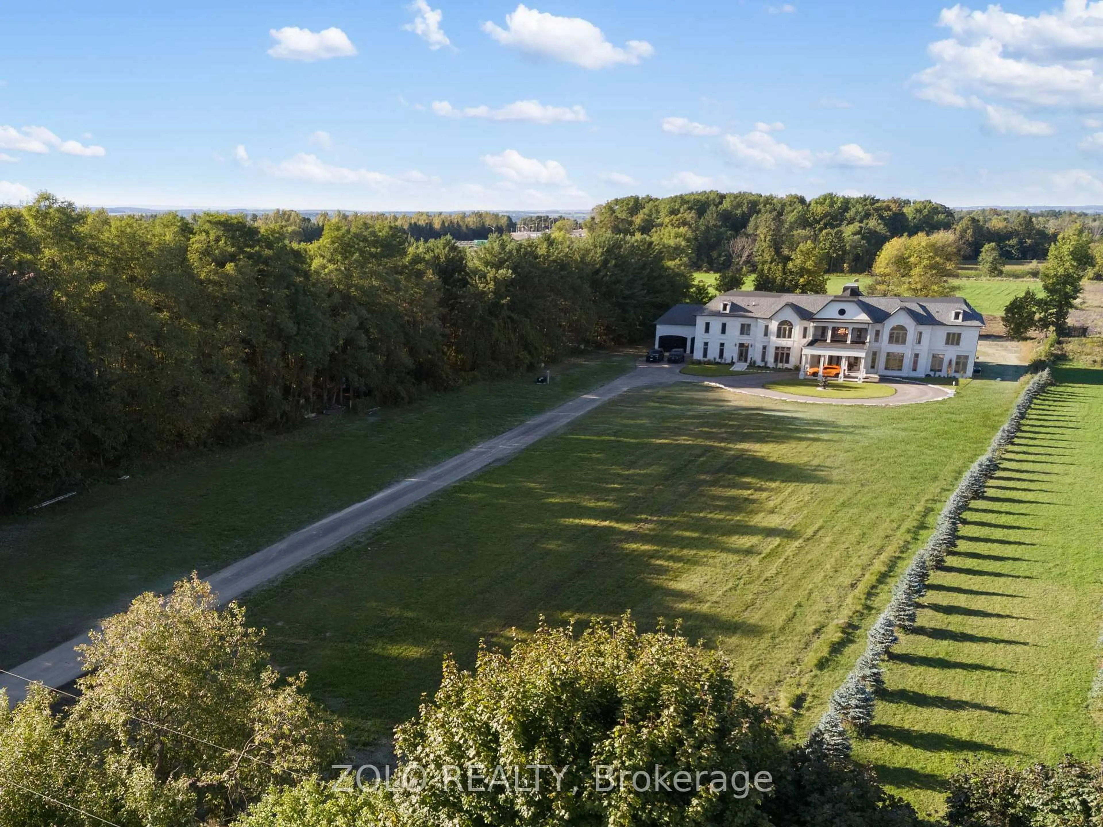3310 18th Sdrd, King, Ontario L7B 0H4
Contact us about this property
Highlights
Estimated valueThis is the price Wahi expects this property to sell for.
The calculation is powered by our Instant Home Value Estimate, which uses current market and property price trends to estimate your home’s value with a 90% accuracy rate.Not available
Price/Sqft$900/sqft
Monthly cost
Open Calculator
Description
Presenting a masterpiece like no other, an architectural marvel brought to life by elegant workmanship at its finest. This exquisite luxury estate is set on 10 acres of pristine flat land. Spanning over 20,000 Sqft of total luxury living space where every room captivates extraordinary finishings and will exceed your expectations. Step into the grand foyer with soaring ceilings and an elegant palace style staircases to greet your guests in a timeless style. Grand entertaining rooms featuring 22' custom ceilings and expansive windows, offering breathtaking panoramic views. Property is zoned as residential and agricultural with income potential. Added advantage: property tax will be significantly reduced when the land is being used for agricultural purposes. Just minutes away from highway 400 and situated in the GTA. You won't find this level of luxury and land anywhere else! Featuring 8 suites including master suite retreat, sauna & spa room, elevator, theatre room, indoor waterfall wall & much more. 4 fireplaces, gas Wolf 60" Stove, Wolf 60" Hood, Built-In Bosch Coffee Maker, Dacor Fridge & Freezer, B/I Wolf Microwave, Bosch Dishwasher. Steam Humidifiers, 4 Furnace 4 A/C, Whole House On Reverse Osmosis System & Water Softener System.
Property Details
Interior
Features
Main Floor
Dining
7.31 x 4.87Illuminated Ceiling / Large Window / hardwood floor
Kitchen
8.22 x 6.4Custom Backsplash / B/I Appliances / Centre Island
Great Rm
7.31 x 6.09Floor/Ceil Fireplace / Open Concept / hardwood floor
Office
7.31 x 4.87Large Window / B/I Bookcase / Fireplace
Exterior
Features
Parking
Garage spaces 3
Garage type Attached
Other parking spaces 35
Total parking spaces 38
Property History
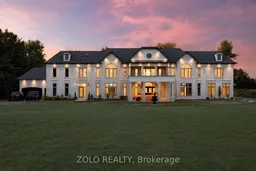 41
41