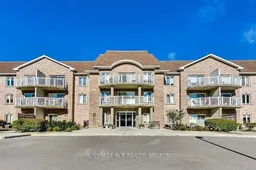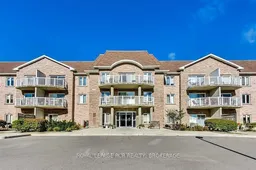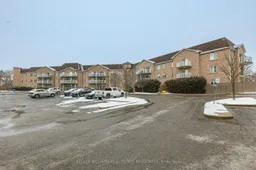AMAZING DEAL - Welcome To Chestnut Manor's - Boutique 3 Storey Building - ONLY 65 units. Most Affordable Condos in KING Township, Surrounded by Historical Homes in the Picturesque Village Community In Historic Schomberg! Excellent Location with Beautiful Grounds Perfect for Retirees or Anyone Downsizing and looking for a Safe and Quiet Community. Rare One Bedroom - Condo on the main floor - no more elevators to worry about, this unit has a W/O To Patio with privacy Hedge and Perennial Shrubs. Won't Last Long! South Facing Bright Unit With One( 1) Underground Parking Spot (NO MORE cleaning snow off your car!) Large Walk In Main Floor Locker. LOW MAINTENANCE FEES! Move-In Ready. Shows Pride Of Ownership. California Style Shutters, Newer Appliances. Many Upgrades: Quartz Counters in Kitchen and Washroom; Subway Tile Backsplash, Designer Light Fixtures, Stackable Washer and Dryer, and Newer Efficiency Furnace. Great Building Amenities: Workout Room, Mini Kitchen and Party Room, Library and Lounge. Wow ONLY Short 2 min Walk To Restaurants, Bank, Post Office, Craft Brewery & More! This Quaint Village Atmosphere is Great For Walking, Cycling in So Many Green Spaces like Nieuwland Park, Osin Lions Park and Schomberg Community Farm are walkable in under 15 minutes. Art and Culture seekers can enjoy amazing attractions nearby like Olde Mill Art Gallery & Shoppe, less than 10 minutes walking distance.
Inclusions: Appliances: Fridge, Stove, Dishwasher, Washer and Dryer. Window Coverings, Light Fixtures






