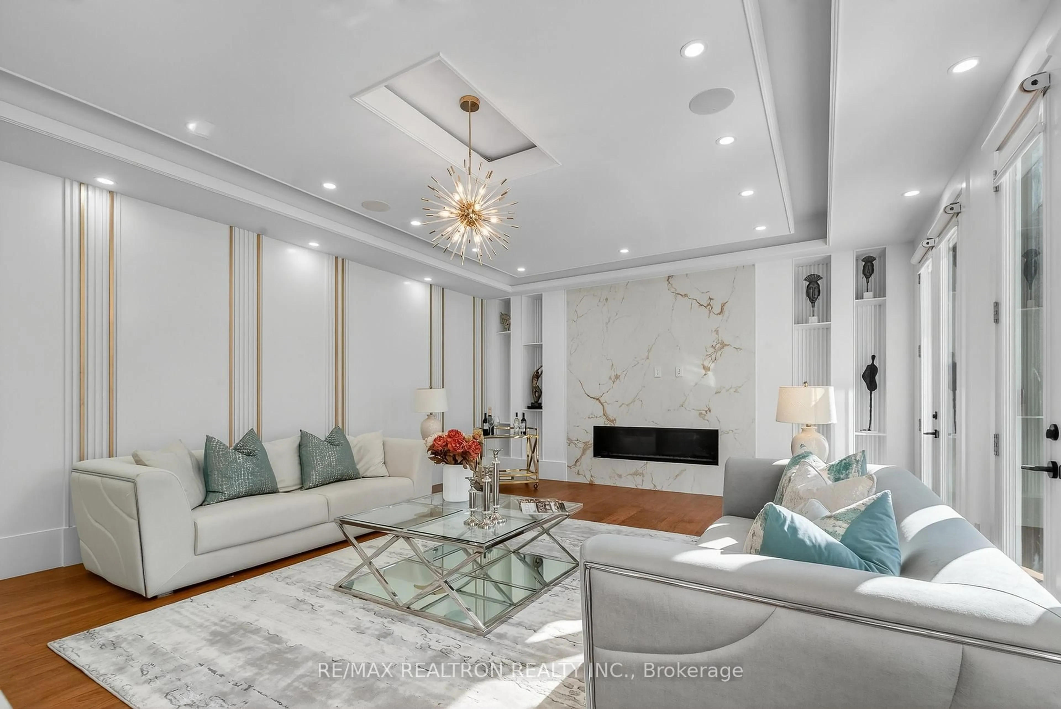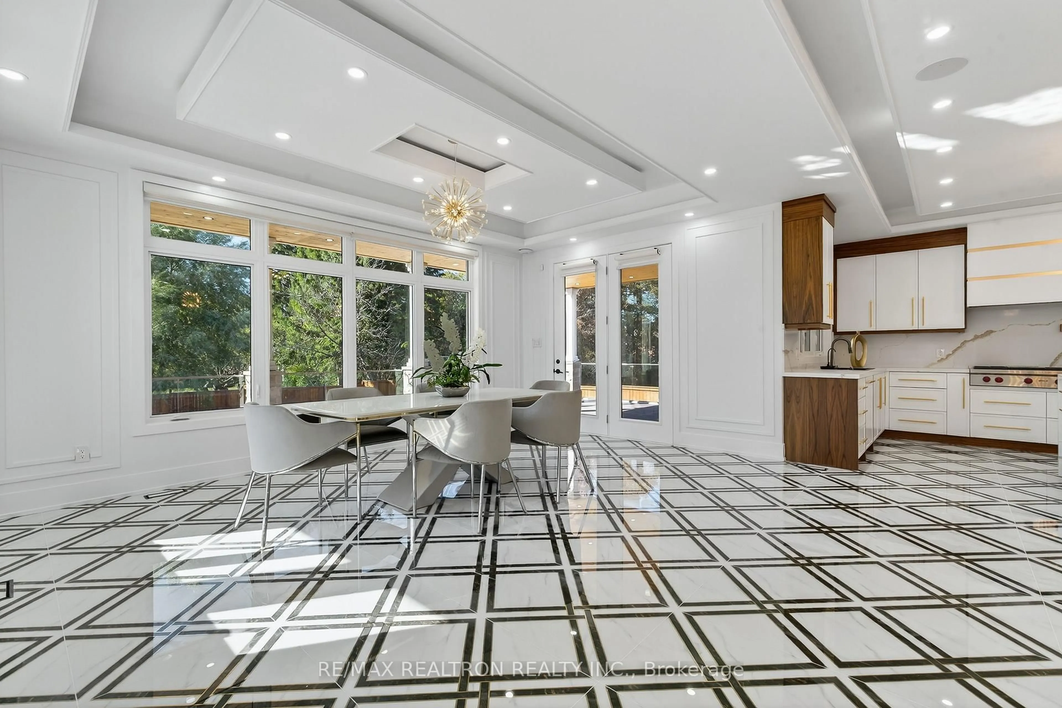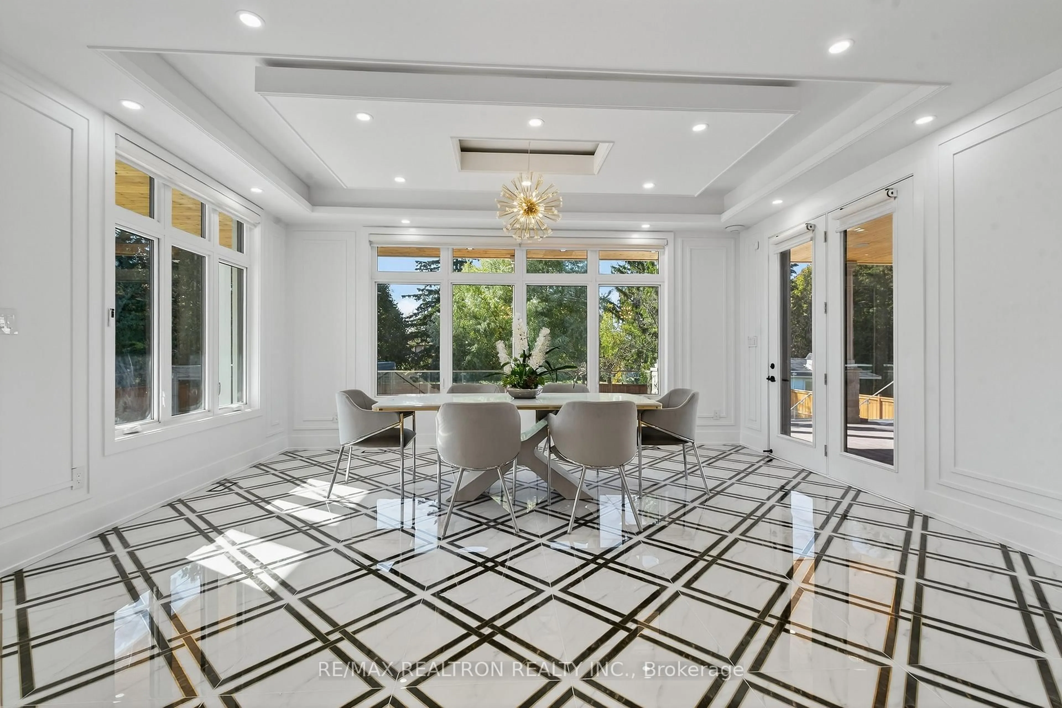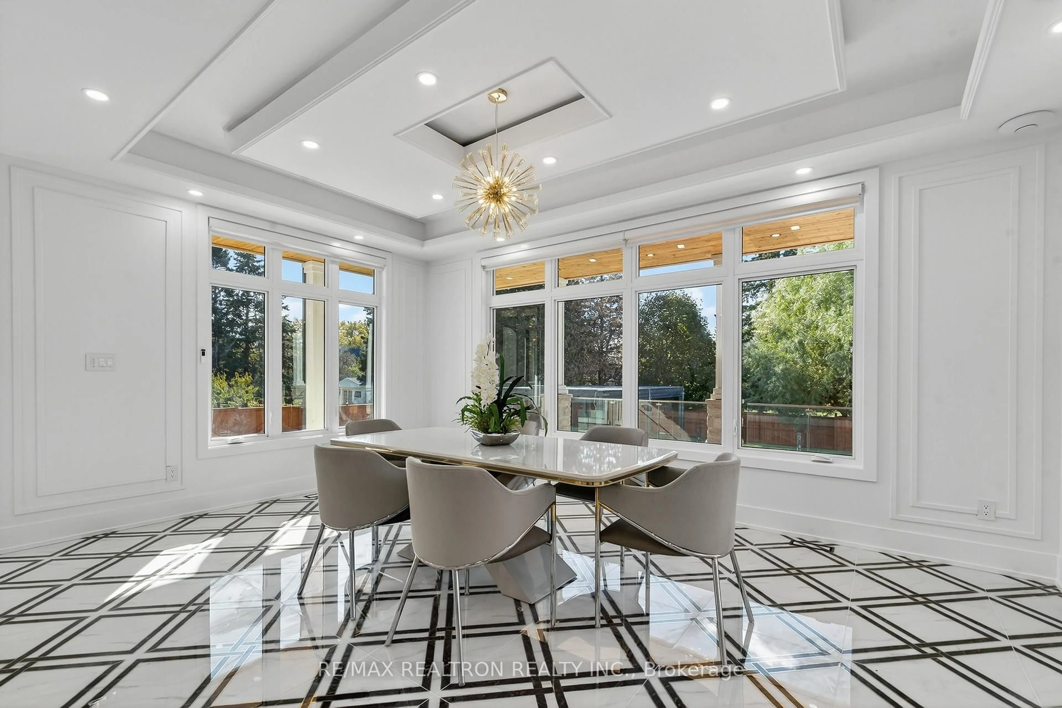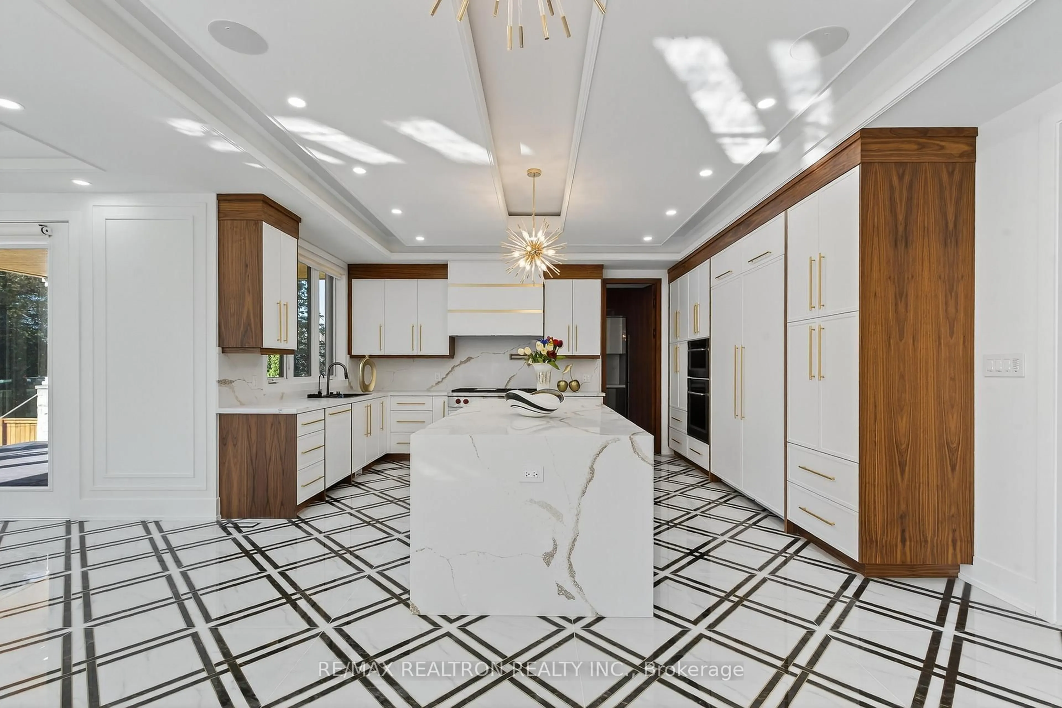Welcome to an Exquisite Luxury Estate in the Prestigious Heart of King City! Experience the perfect blend of sophistication, craftsmanship, & modern luxury in this custom-built masterpiece, nestled on approximately 0.5 acres of beautifully landscaped grounds. Boasting nearly 11,000 sq.ft. of exceptional living space, this home defines elegance at every turn. Step inside to discover grand 10'ceilings, & a spectacular skylight with artistic interior painting, expansive floor-to-ceiling windows, & breathtaking views from every angle. The elegant living, dining, & family rooms, along with the primary suite & lower level, are enhanced with built-in speakers for a seamless whole-home audio experience. At the heart of the home lies a stunning custom kitchen equipped with Wolf and Sub-Zero appliances, Bosch dishwasher, and a sleek pot filler. A spacious walk-in pantry and a separate fully equipped dirty kitchen with stainless-steel refrigerator, cooktop, and dishwasher provide unmatched functionality and convenience for everyday living and entertaining. The opulent primary suite offers a spa-inspired 7-piece ensuite, a custom W-in closet, beautifully detailed ceiling design, a cozy fireplace, & a private terrace. Each additional bedroom features a walk-in or double closet and its own luxurious ensuite bathroom. The upper level also includes a laundry room with access to a private terrace. this home is fully integrated with Smart Home Technology fo lighting, climate, & security. The finished walk-up basement (9' ceilings) features a sophisticated living area, Gym, sauna, Theatre Room, 2 bedrooms one with a 4-piece ensuite, & a huge built-in wine cellar-a connoisseur's dream. Outdoors, include in a chlorine pool complimented by an adjustable cabana, creating the perfect setting for relaxation & entertaining. Comfort continues with heated floors on prime bedroom bathroom. The property also features w/high ceiling Garage w/potential option of adding hoist.
Inclusions: The chefs kitchen, featuring Subzero & Wolf Appliances, Bosch Dishwasher, Quartz countertops & pantry & Dirty Kitchen W/ an additional SS KitchenAid Appliances, 3 Furnaces, 3 A/C & 2 Central Vacuum. property also features an office and a 4-car built-in garage, with potential for 3 additional parking spaces by installing hoists, & an elevator providing access to all three levels. The residence is further distinguished by two separate front entrances, one accessing from a spacious mudroom & a unique circular driveway, a rare feature in the neighbourhood. This exceptional home combines architectural excellence, artistic detail, modern innovation, & timeless elegance-an extraordinary opportunity in King City's most sought-after location. EXPERIENCE THE ULTIMATE WINTER CONVENIENCE WITH FULLY HEATED DRIVEWAY, ONE OF THE MANY PREMIUM FEATURES OF THIS PROPERTY, Enjoy The Fully Automated Blinds Throughout All The Levels of The Home. Security System and Electric Doorbell with camera.
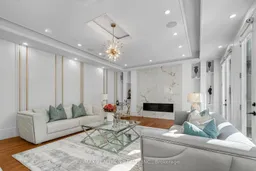 49Listing by trreb®
49Listing by trreb® 49
49
