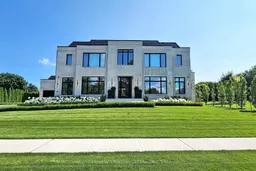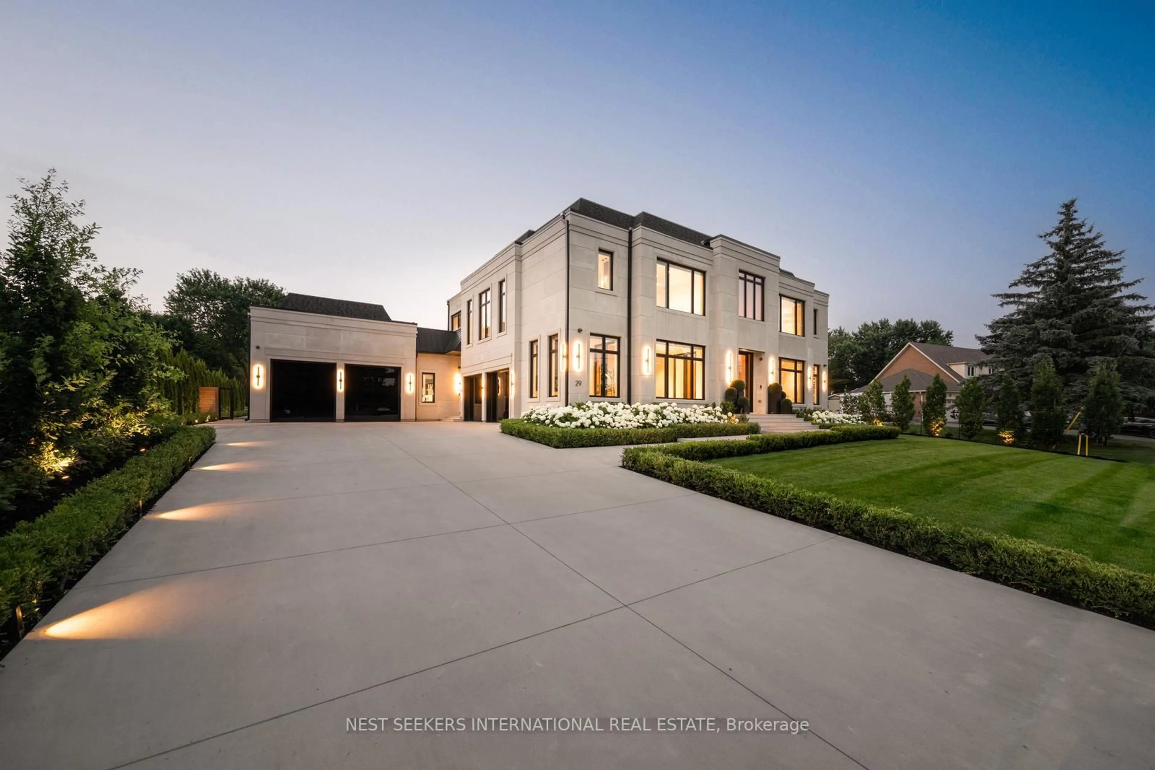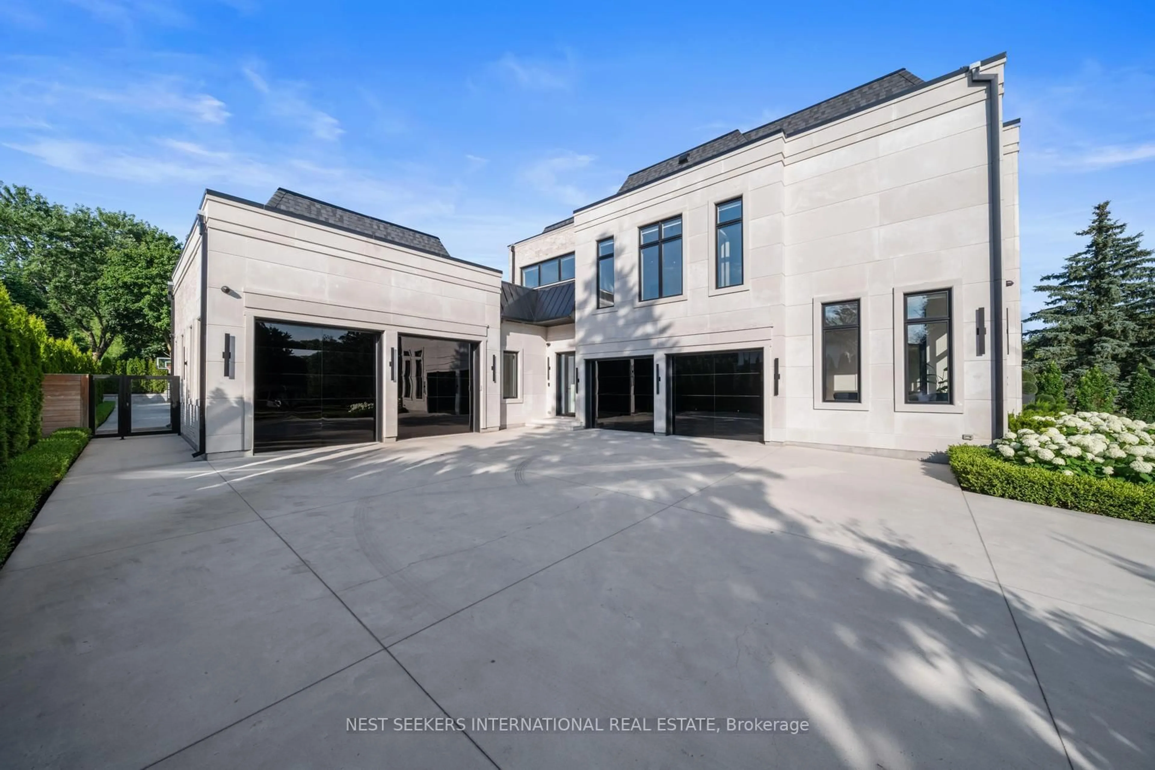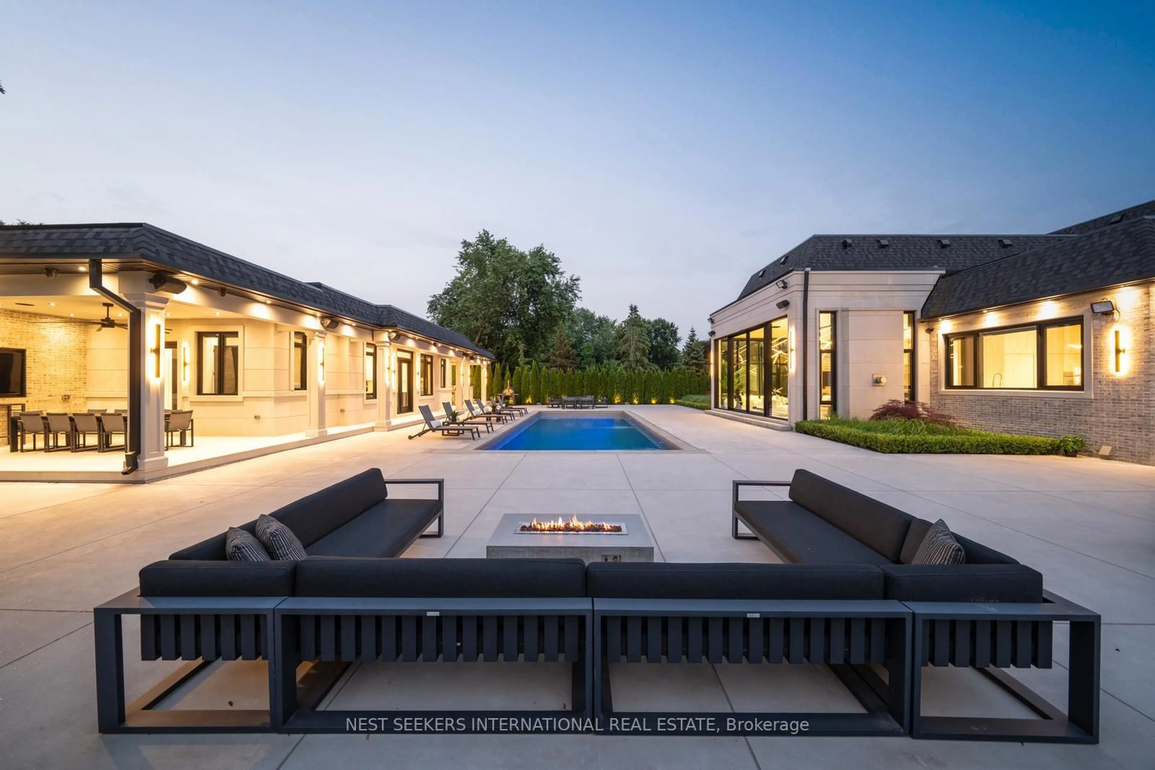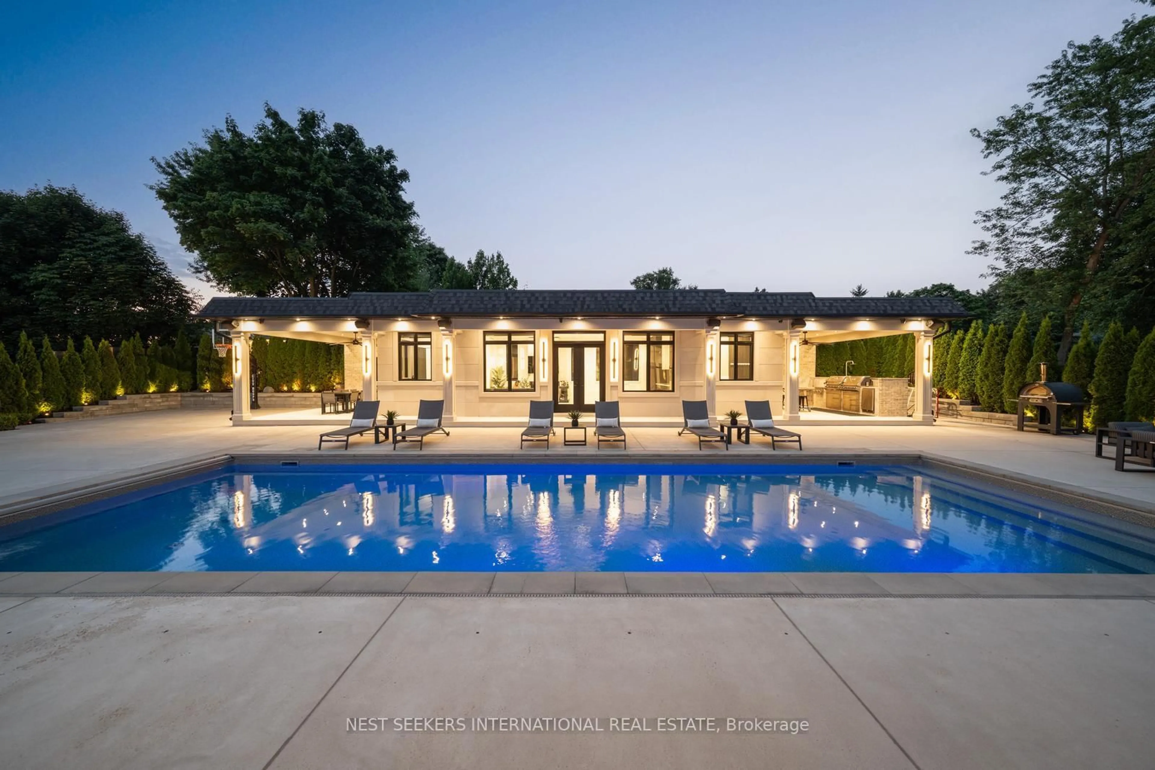29 Greenside Dr, King, Ontario L0G 1N0
Contact us about this property
Highlights
Estimated valueThis is the price Wahi expects this property to sell for.
The calculation is powered by our Instant Home Value Estimate, which uses current market and property price trends to estimate your home’s value with a 90% accuracy rate.Not available
Price/Sqft$830/sqft
Monthly cost
Open Calculator
Description
An extraordinary residence where timeless contemporary design meets uncompromising craftsmanship. Every detail has been thoughtfully curated and meticulously executed, offering you a dream home without the stress or delays of building. Move in just in time to enjoy the ultimate summer lifestyle. This architectural gem boasts soaring 14-foot ceilings on the main level, framed by rich solid white oak paneling and doors throughout. Designed for entertaining ,the heart of the home features a stunning chefs kitchen complete with a dramatic 12-foot custom wine fridge with over 300 bottle storage capacity, flowing seamlessly into a Four Seasons Lounge, a space designed to bring the outdoors in, year-round. The main floor Primary Bedroom Retreat offers a serene escape, combining elegance and comfort in perfect harmony. The lower level offers two additional bedrooms including a housekeeper suite, home gym, recreation room, built-in kitchen bar, and a state of-the-art home theatre, all powered by the latest Control 4Technology throughout the entire home for effortless living. Step into your private resort-style backyard, where luxury continues with a saltwater pool, a fully appointed pool house with kitchen, family room, and 3-piece bath, plus an additional outdoor bath and shower. Multiple lounge areas, a sports court, covered loggia, and a gourmet outdoor kitchen complete this exceptional lifestyle offering. This is more than a home, it is a statement. Its where sophistication meets comfort, and every day feels like a vacation.
Property Details
Interior
Features
Main Floor
Primary
7.92 x 5.18W/I Closet / Gas Fireplace / 7 Pc Ensuite
Living
4.88 x 4.34Hardwood Floor
Office
4.98 x 4.22Hardwood Floor
Family
6.45 x 6.53hardwood floor / Gas Fireplace
Exterior
Features
Parking
Garage spaces 5
Garage type Attached
Other parking spaces 9
Total parking spaces 14
Property History
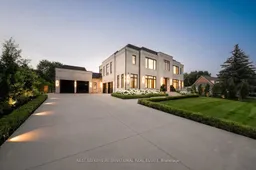 49
49