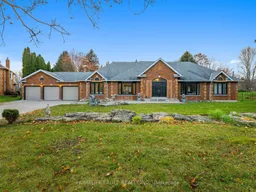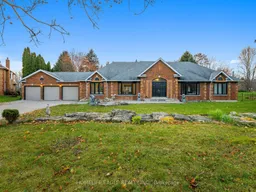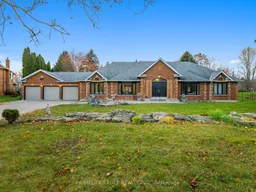Perfect 3+1 Bedroom & 5 Bathroom Bungalow * Private Court * Rare Find With 3,231 Sqft Above Grade * Massive 3 Door Garage * Premium 164ft Wide At Rear * 3/4 Of An Acre In King's Family Friendly & Private Community * Beautiful Brick Exterior * Interlocked Driveway & Landscaped Frontyard * Grand Foyer W/ Double Door Entrance * High Vaulted Ceilings & Custom Built In Nook Bench W/ Storage * Chef's Kitchen W/ Large Centre Island * Two Tone Color Design * All Custom Moulding & Handles For All Cabients * All Kitchen Drawers & Hinges Are BLUM Germany * Ample Pantry Space & Large Porcelain Tiles * Breakfast Walk Out To Sundeck & Dbl Side Fireplace * Luxury Finishes With Custom Columns, Crown Moulding, Trims, Baseboards On Main * Vaulted Ceiling In Living Room Overlooking Private Yard * Spacious Dining Rm W/ Large Bay Window & French Doors * Family Rm W/ Fireplace & Expansive Windows * Hallway Has 4 Custom Art Niches * Massive Primary Bedroom W/ Vaulted Ceilings In Lounge * Walk Out To Private Sundeck * Large W/I Closet & 5PC Ensuite * Secondary Bedrooms Fit Queen Size Beds W/ Semi-Ensuite, Walk-In Closet & Expansive Windows Overlooking Court * Finished Basement Featuring Perfect In-Law Suite * Custom Tiling * Modern Kitchen W/ Matte Sheen Custom Cabinets, Custom Shelving, Full Size Appliances & Ample Storage * Luxury 4PC Bathroom W/ Separate Tub & Shower, Large Vanity W/ Quartz Counters * Large Bedroom W/ Walk In Closet & Window * Custom Laundry W/ Front Loaders, Upper Cabinets, Folding Counter & 4 Custom Pull Out Hampers * 2 Staircase Leading To Basement * Private Yard Featuring A Large Sitting Area, 2 Sundecks, Gas Line For BBQ & No Neighbours Behind * Long Driveway W/ Plenty Of Parking * True Dream Home, Must See! Don't Miss
Inclusions: Kitchen appliances, laundry appliances, window coverings, electrical light fixtures, double sided wood fireplace (as-is), Natural Gas Line For BBQ, Central Vacuum Rough-In Only






