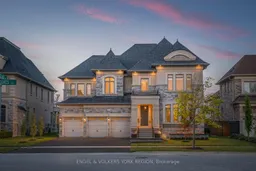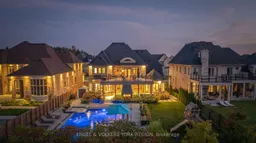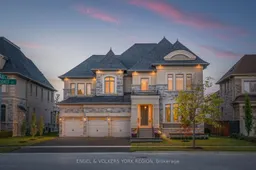Welcome to 24 James Stokes Court Where Luxury Lives Effortlessly. Step into this exceptional residence, where timeless design meets modern sophistication. The main floor impresses with soaring 10-foot ceilings, intricate wainscoting, and custom feature walls that elevate rooms with architectural elegance. The gourmet kitchen is a chefs dream outfitted with top-tier Wolf appliances, a Sub-Zero panelled refrigerator, Vent-A-Hood stainless range, and a built-in JennAir coffee station designed for both everyday luxury and elevated entertaining. Upstairs, 9-foot ceilings accentuate the airy layout of five generously sized bedrooms, each with its own private ensuite. The primary suite is a serene retreat, featuring a spa-like five-piece ensuite, expansive walk-in closet, and a private walkout deck for morning coffee or sunset views. Outdoor living is redefined in the resort-inspired backyard, where a stunning 500+ sq ft loggia offers an all-season lounge and dining space, complete with a Napoleon 6-burner built-in BBQ and a custom Arizona-style natural gas fireplace. The award-winning 40' x 25' L-shaped saltwater pool is the crown jewel featuring an integrated sun-lounger platform, 8' x 8' spill-over hot tub, and a tranquil three-tier waterfall all designed for ultimate relaxation and unforgettable gatherings. A rare offering of craftsmanship, comfort, and curated outdoor living. Book your private showing today.
Inclusions: Wolf Stainless Steel Appliances: Oven, Stove Top, Microwave, Stainless Steel Vent-A-Hood, Stainless Steel Jenn-Air Coffee Maker, KitchenAid Panelled Dishwasher, Sub -Zero Panelled Refrigerator, Central Vac w/equipment, Hot Water Tankless System (Owned) Electric Vehicle Charger rough in.






