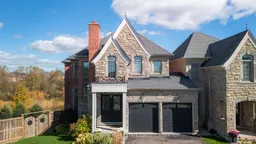A rare find in King City this bright and spacious end-unit townhouse is tucked away on a quiet street and backs onto peaceful greenspace. Attached only by the garage above grade, it feels more like a detached home and sits on a wide pie-shaped lot with private views. With 2956 sq ft of finished living space above grade, plus a bright 1460 sq ft walk-out basement, there's room here for the whole family and then some. Inside, the main level features 10-foot ceilings, hardwood floors and a fresh coat of paint throughout. The layout offers a nice balance of open-concept flow & defined spaces, including a large family room and a dining area with a gas fireplace. The kitchen has been updated and offers lots of storage, a peninsula with seating, server/coffee station, space for a breakfast table, and access to a large deck that overlooks the backyard and green space. Large windows throughout the home let in tons of natural light and offer beautiful views from every room. Upstairs, there are four generously sized bedrooms & 9-foot ceilings. The primary suite has space for a sitting area, his-and-hers closets, and a large 5-piece ensuite with a soaker tub and a walk-in shower. The walk-out basement doesn't feel like a basement at all - it is bright and open, with two more bedrooms, each with their own ensuite bathrooms, making it ideal for extended family or guests. There's also a large family/rec room and a laundry area with two washers and one dryer, making laundry day a little easier for big households. This home offers a total of 6 beds and 6 baths, with plenty of space to live and grow. It's been designed for comfort and functionality, with thoughtful finishes and windows in all the right places to keep it light and bright all day long. Located in a great part of King City, you're just minutes from the King City GO Station, Highway 400, schools, transit, shops and restaurants. It's a quiet, friendly area with everything you need close by.




