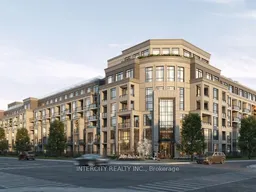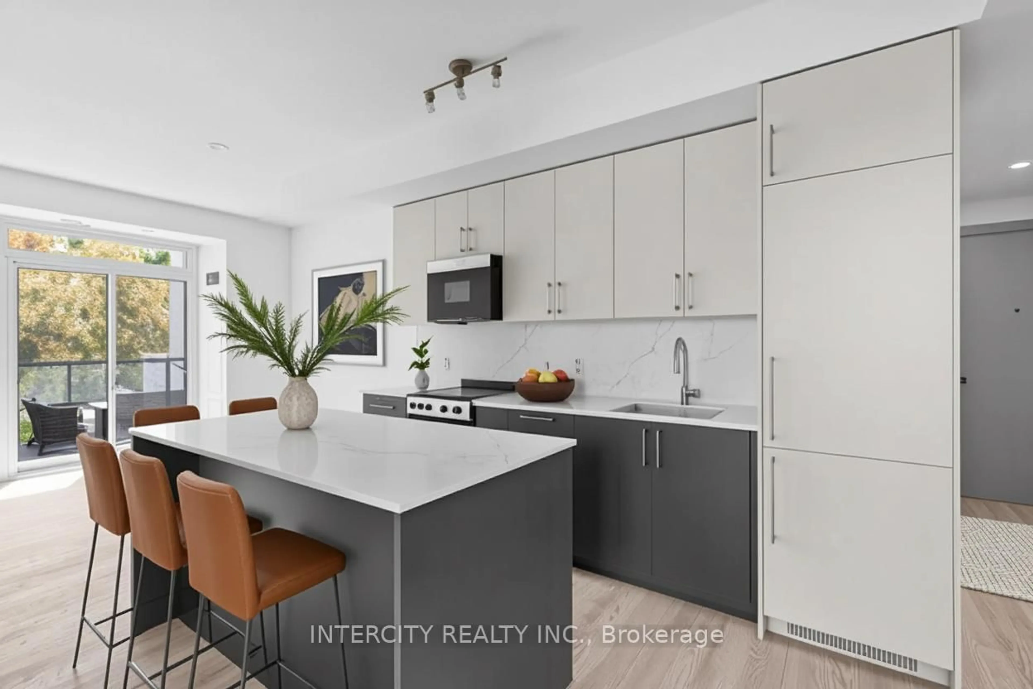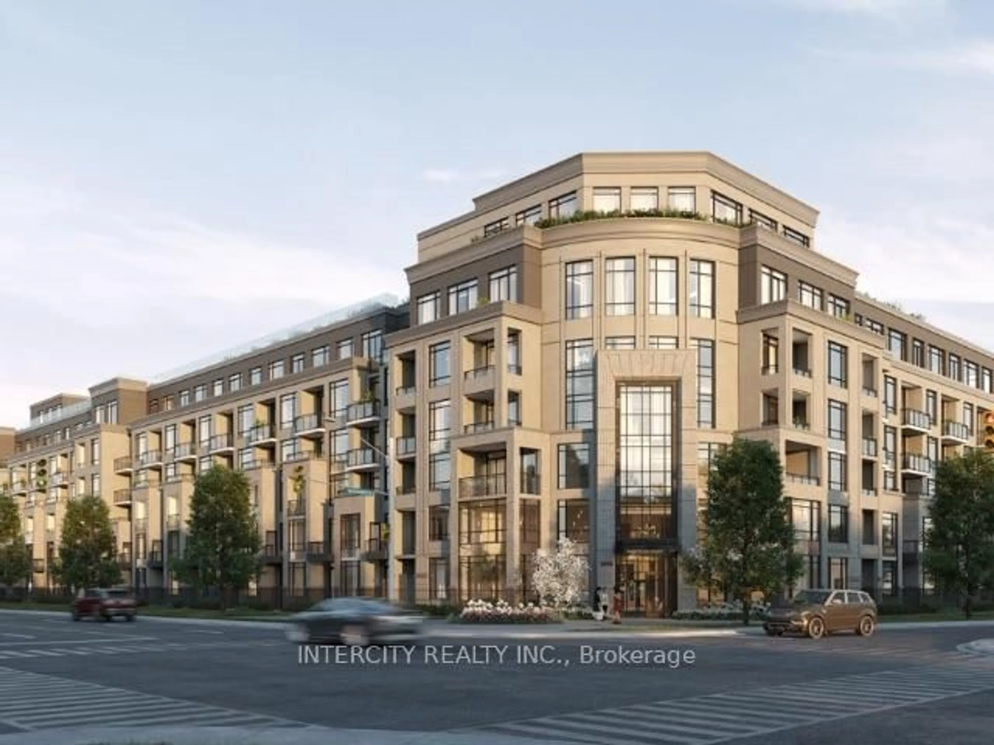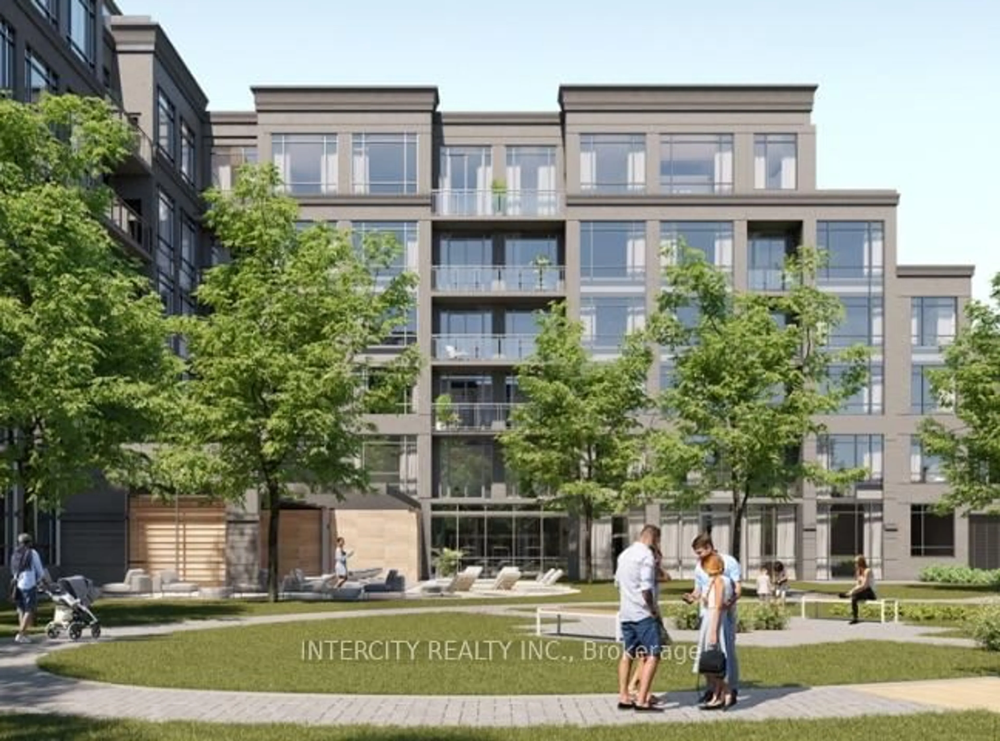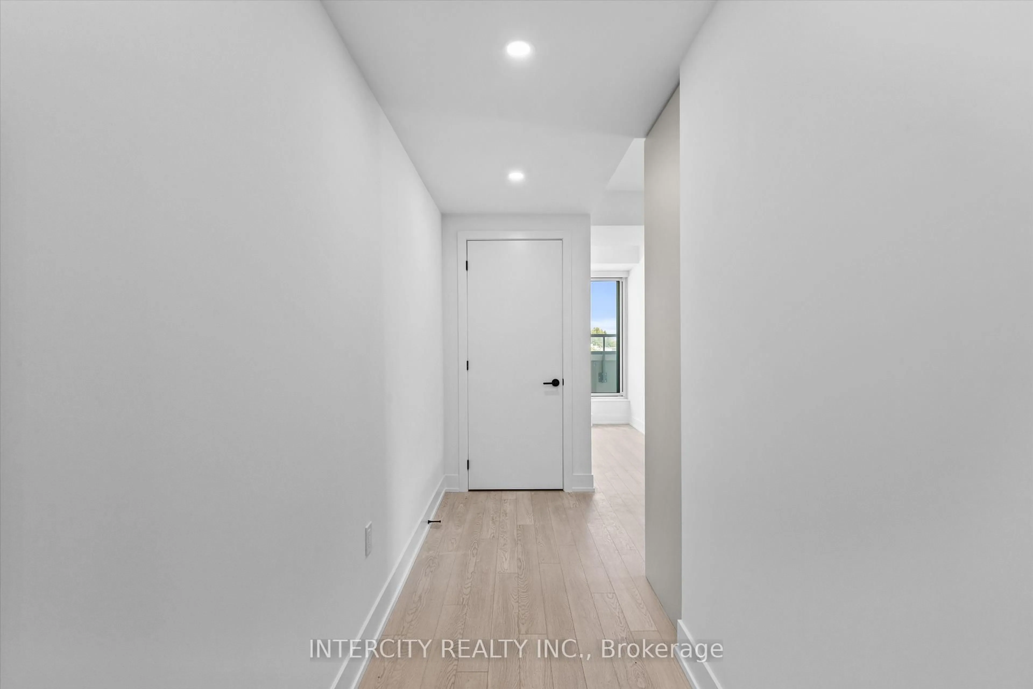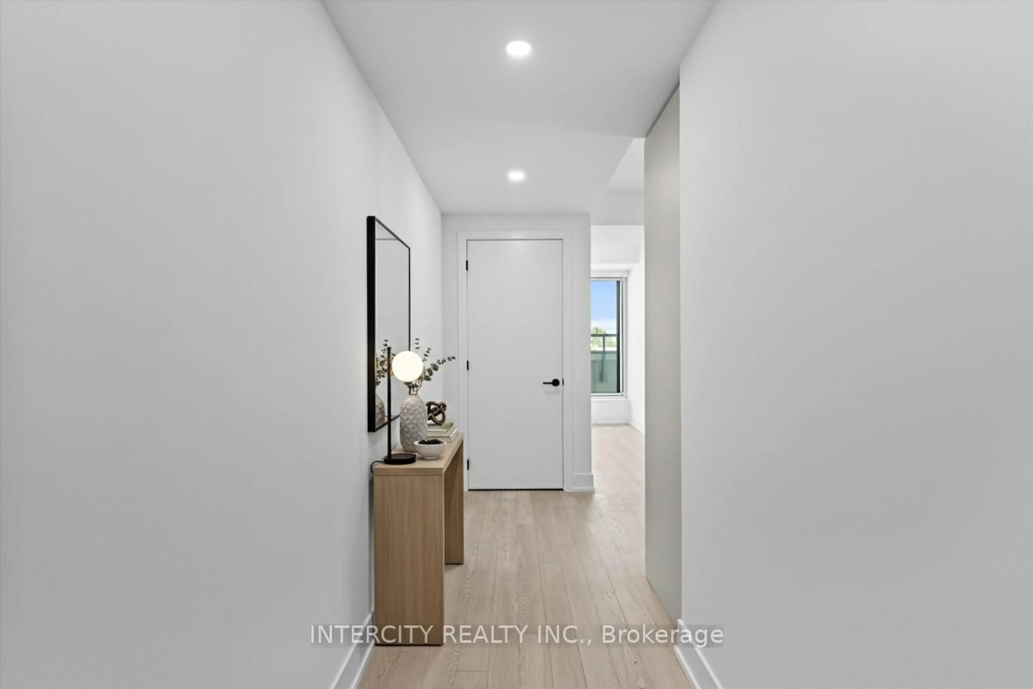2075 King Rd #349, King, Ontario L7B 0R6
Contact us about this property
Highlights
Estimated valueThis is the price Wahi expects this property to sell for.
The calculation is powered by our Instant Home Value Estimate, which uses current market and property price trends to estimate your home’s value with a 90% accuracy rate.Not available
Price/Sqft$1,177/sqft
Monthly cost
Open Calculator
Description
Welcome to Suite 345, a one-of-a-kind corner residence offering modern comfort and the rare luxury of two private outdoor spaces. This thoughtfully designed 1 bedroom + den, 1 bathroom suite is filled with natural light, making every space feel bright and inviting.The primary bedroom, is bathed in sunlight throughout the day, creating a warm and relaxing retreat. The versatile den opens directly onto an east-facing terrace, ideal for a morning coffee or a private work-from-home nook. The living area extends to a covered balcony, perfect for entertaining or unwinding in any season.Inside, the open-concept kitchen features quartz countertops, integrated appliances, and sleek Kitchen Island and finishes, seamlessly flowing into the airy living space.As a resident of King Terraces, you'll enjoy resort-inspired amenities, including an pool, rooftop terrace, fitness centre, stylish party lounge, and 24-hour concierge.With top-rated schools, parks, shopping, and dining just minutes away, everything you need is right at your doorstep. King Terraces is a welcoming community, ideal for families, young professionals, or anyone seeking a peaceful yet vibrant atmosphere. This is where you can create memories, build your future, and truly live your best life.Suite 345 is a rare gem where natural light, modern design, and dual outdoor living come together.
Property Details
Interior
Features
Main Floor
Kitchen
2.79 x 3.78Vinyl Floor / B/I Appliances / Quartz Counter
Living
3.05 x 3.27Open Concept / Vinyl Floor / W/O To Balcony
Den
2.67 x 2.43Vinyl Floor / Pot Lights / W/O To Terrace
Bathroom
0.0 x 0.0Quartz Counter / Ceramic Floor / Ceramic Sink
Exterior
Features
Parking
Garage spaces 1
Garage type Underground
Other parking spaces 0
Total parking spaces 1
Condo Details
Amenities
Bike Storage, Car Wash, Gym, Indoor Pool, Rooftop Deck/Garden, Visitor Parking
Inclusions
Property History
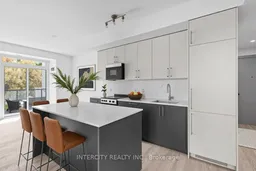 16
16