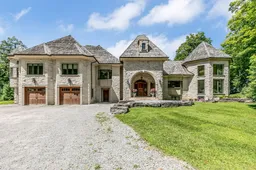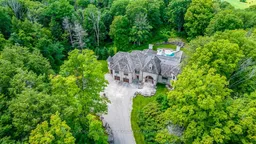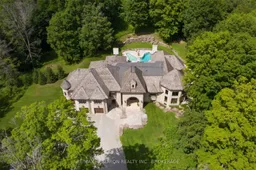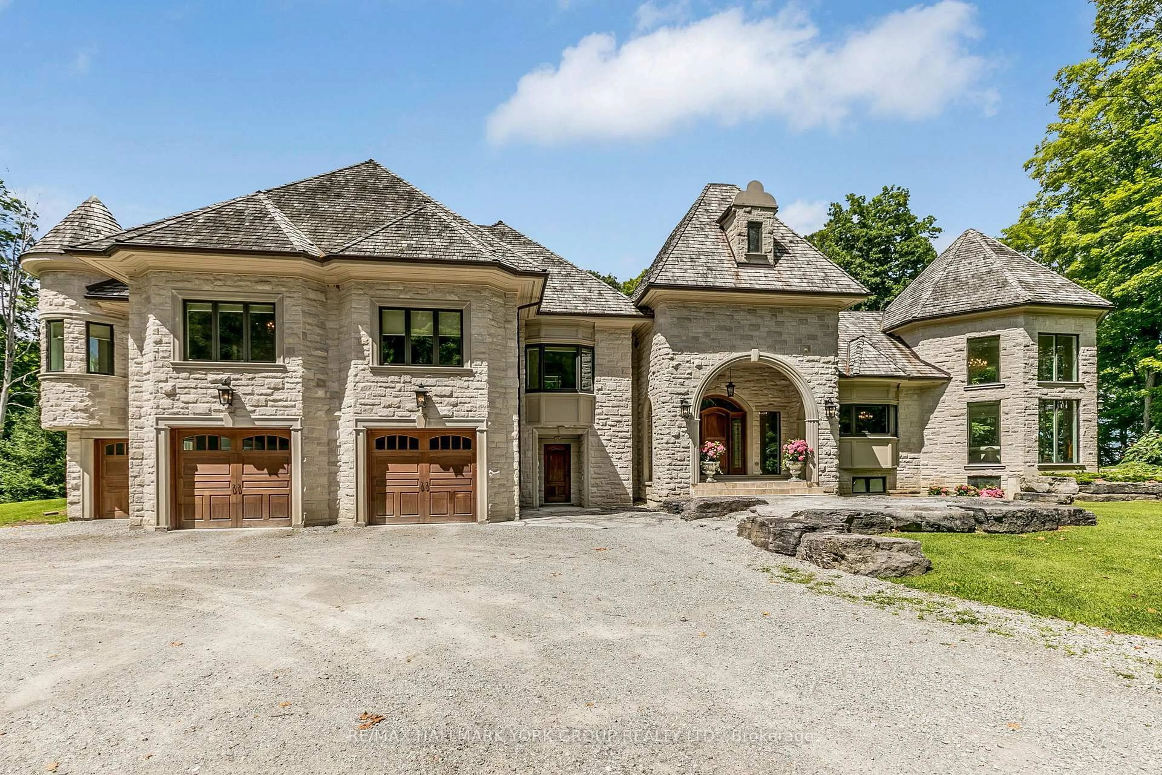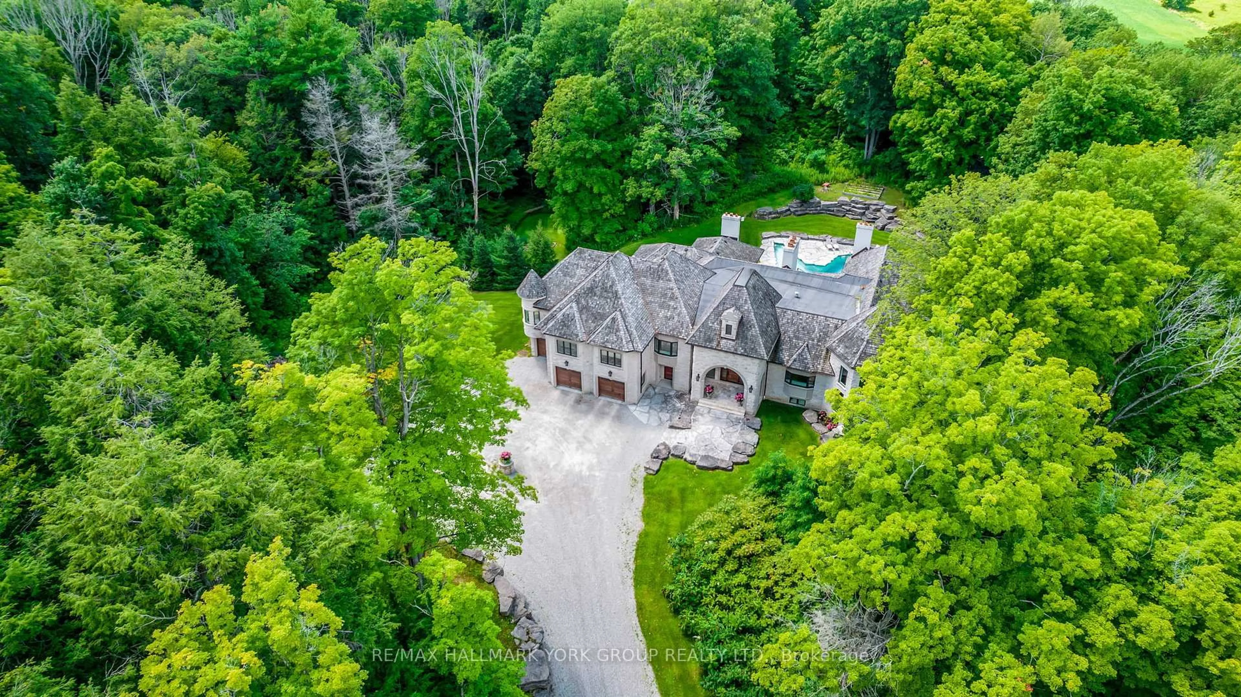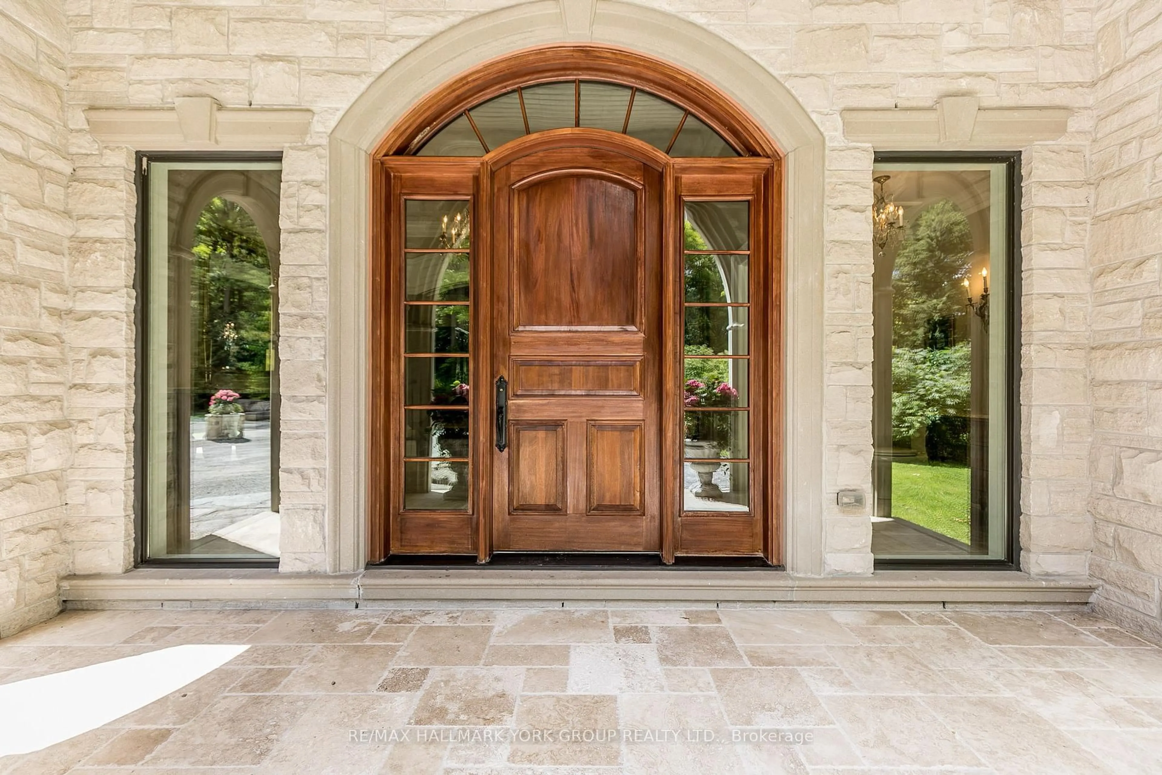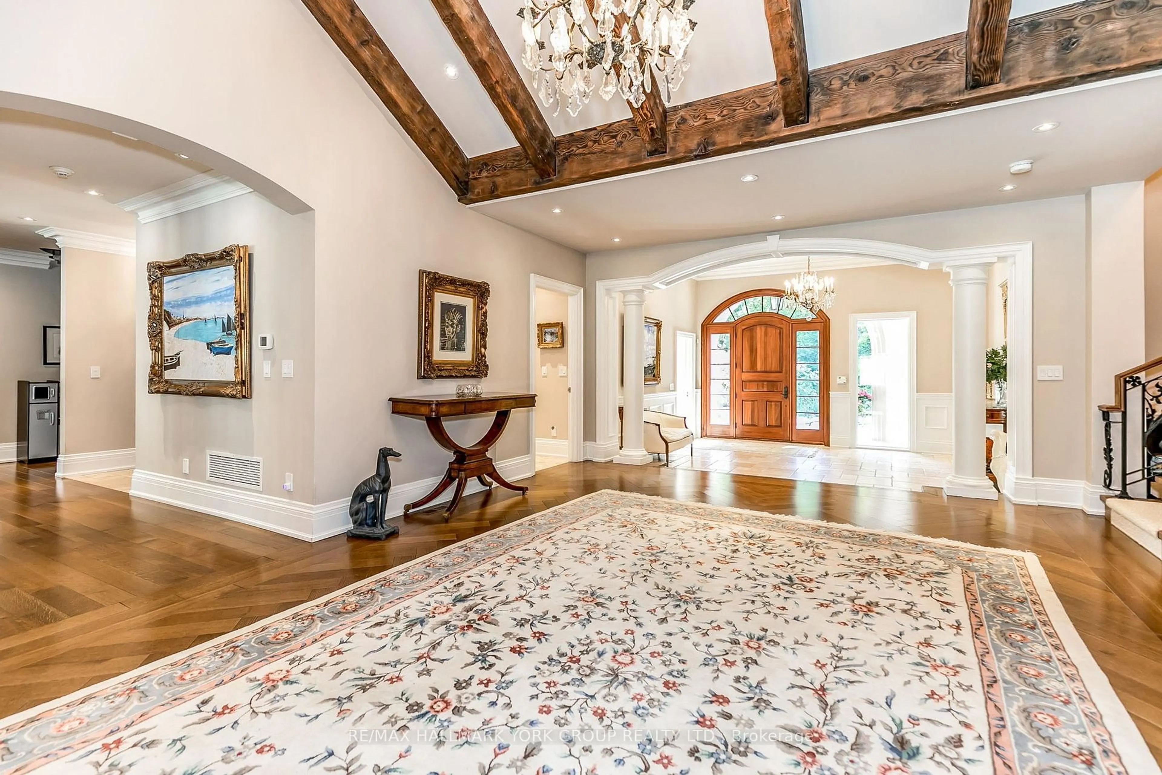Contact us about this property
Highlights
Estimated valueThis is the price Wahi expects this property to sell for.
The calculation is powered by our Instant Home Value Estimate, which uses current market and property price trends to estimate your home’s value with a 90% accuracy rate.Not available
Price/Sqft$950/sqft
Monthly cost
Open Calculator
Description
Welcome to 1865 Davis Drive a magnificent country estate nestled on 20 acres of pristine, forested land. This exceptional property offers the ultimate in privacy and tranquility, featuring a serene spring-fed pond, lush greenery, and an elegant stone exterior. Inside, the home boasts a chef-inspired gourmet kitchen, soaring vaulted ceilings, and floor-to-ceiling windows that fill the space with natural light and capture breathtaking views of the surrounding landscape. Warmth and luxury radiate throughout with multiple fireplaces, six spacious bedroom suites, and eight well-appointed bathrooms ideal for accommodating large families or overnight guests in comfort. Step outside to enjoy a resort-style outdoor pool, perfect for summer entertaining. A separate coach house, complete with its own private pool, adds versatility and charm ideal for guests, extended family, or a private retreat. This rare offering seamlessly blends the serenity of rural living with modern amenities in a truly unforgettable setting.
Property Details
Interior
Features
Main Floor
Dining
6.49 x 6.32hardwood floor / W/O To Pool
Sitting
6.1 x 4.35hardwood floor / Gas Fireplace / W/O To Pool
Kitchen
6.3 x 5.05Marble Floor / Centre Island / B/I Appliances
Primary
9.82 x 9.01hardwood floor / Gas Fireplace / 7 Pc Ensuite
Exterior
Features
Parking
Garage spaces 7
Garage type Attached
Other parking spaces 20
Total parking spaces 27
Property History
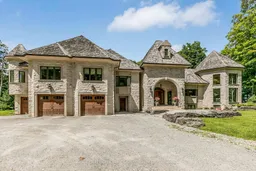 25
25