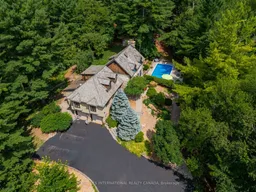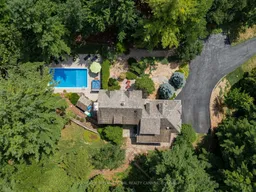A property for all seasons; where swimming on a hot summer's day, a walk amongst falling leaves and time in a hot tub as the snow falls are all yours. This square log residence, sitting on over 10 acres, with a tasteful board and batten addition, really is the ideal country retreat. The best of both worlds come together with dinner in the city to then come home and wake up to the sound of birds and a flask of coffee on a crisp morning hike. Beginning with an inviting front hall, you find yourself drawn to an impressive stone fireplace with a built-in bread and pizza oven, perfect for late day gatherings. Throughout the main living area, beautiful hickory floors add warmth and character. The kitchen is truly the heart of the home, featuring soapstone counters, reclaimed natural oak flooring, a welcoming window seat, and exposed beams that evoke a rustic yet refined atmosphere. For those outdoor enthusiasts, a dedicated mudroom offers practical space for everything from dogs to hiking boots and hockey bags. The magic continues on the second floor with four charming bedrooms. The primary offers a spacious walk-in closet and an adjacent spa-like bathroom. Additional bedrooms provide ample space, including one that has been converted into a coveted dressing room. The lower level extends the living space with a family room complete with its own fireplace and walk-out as well as a separate area that could serve as a fifth bedroom or a quiet den. Plenty of storage ensures a place for everything. After some time in the sauna, a private outdoor oasis awaits with the pool and hot tub. This property is not just a home, it's a lovingly preserved piece of history, offering a rare opportunity for a unique and peaceful lifestyle. Ideal for those focused on exceptional independent schools, golf, horses and excellent commuting options from both King or Aurora.
Inclusions: Fridge, dishwasher, 2 wall ovens, cooktop, microwave, washer and dryer, freezer in basement (Frigidaire), Hot tub, window coverings, all ELF'S except noted, wood stove, Mulmur house sign, upstairs bathroom mirror and shelf, main floor fire screen and grate, pool shark and safety cover.





