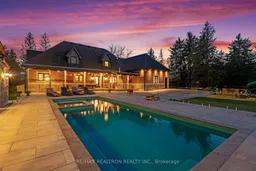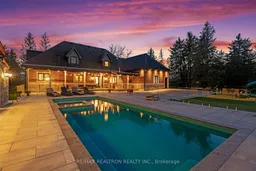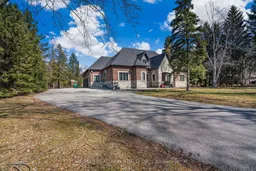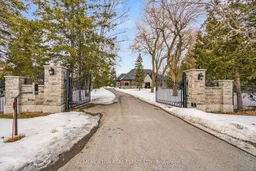Welcome to your dream home! Luxurious Gated Bungaloft on Over 2 Acres in Prime King Township. Over 7400 SQ.FT. OF LUXURY LIVING (3650SQFT+3700SQFT). Nestled among majestic, mature trees, this custom-built bungaloft offers the perfect blend of modern elegance and natural tranquility. Designed for those who appreciate open-concept living, the home features 10 FT Ceilings thru-out main floor. As well as a gourmet chefs kitchen with a walk-in pantry and a spacious granite island, ideal for both casual meals and entertaining. Step outside to a breathtaking backyard oasis, where you can dine on a covered, heated veranda while soaking in the beauty of the professionally landscaped grounds. Take a refreshing dip in the saltwater heated inground pool/hot tub, unwind by the wood-burning fireplace, or cook under the stars in the cabana with a built-in BBQ. $$$ HUNDREDS OF THOUSANDS OF DOLLARS RECENTLY SPENT ON BACKYARD SWIMMING POOL + CABANA $$$. The primary bedroom retreat is a haven of relaxation, featuring a spa-like 5-piece bathroom with a freestanding tub, perfect for unwinding after a day spent enjoying nature. The finished lower level extends the living space with a walk-out recreation room, private home theatre, gym, games room, and a guest suite. Surrounded by nature yet located in prestigious King Township, this home is a rare find for those who seek luxury living with a deep connection to the outdoors. Close to COUNTRY DAY SCHOOL, ST.ANDREWS COLLEGE, ST.ANNES GIRL SCHOOL,VILA NOVA, Finest golf courses and Equestrian Facilities, Boutiques and 2-minute drive to a new township-wide $86 million Recreational center that is 124,000 square feet. 30 mins to Pearson Int'l Airport and all 400 series highways
Inclusions: Automatic Gate With Video Intercom Outdoor Security Cameras, 2 Automatic Garage Door Openers & Remotes All Electrical Light Fixtures. All Window Coverings & Automatic Blinds. All TV Mounts, All Stainless Steel Kitchen Appliances; Fridge, Gas Stove, Hood Fan, Dishwasher, Wine Fridge Washer & Dryer All Bathroom Mirrors & Fixtures Central Vacuum & Attachments Built in Closet Organizers 2nd Floor Wine Fridge Home Theatre Equipment (Projector, Screen, Built-on Speakers) & Seating Outdoor Lighting, Mounted Heater, TV Mount Under Covered Area, Outdoor Playground ,Outdoor Wood Burning Fireplace, Outdoor Food Prep Area with Built-in BBQ







