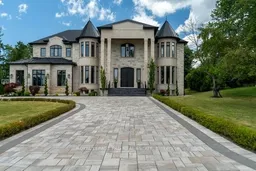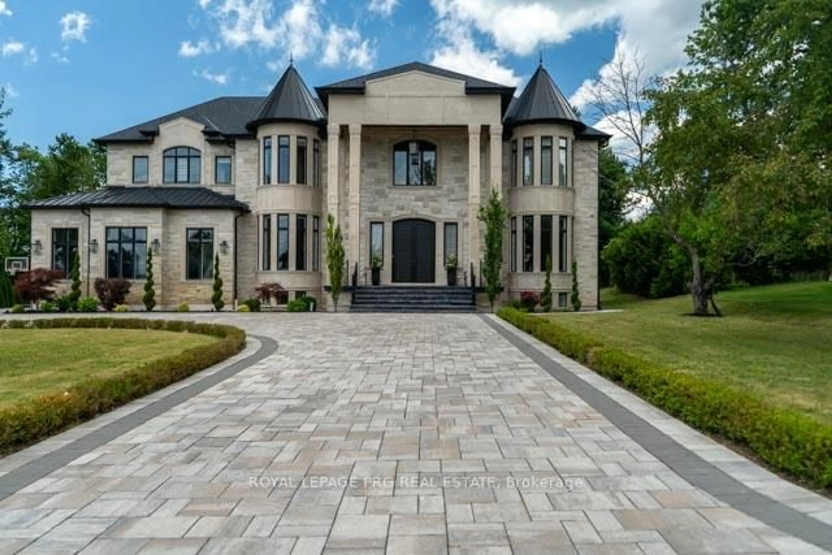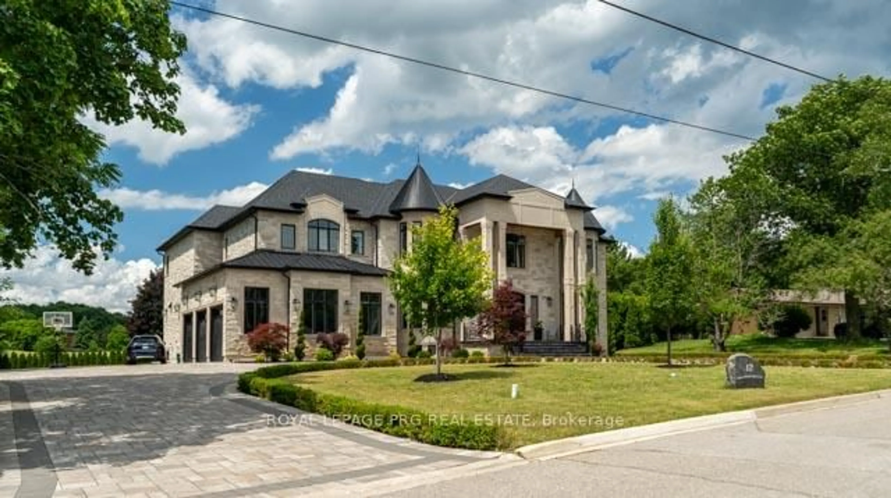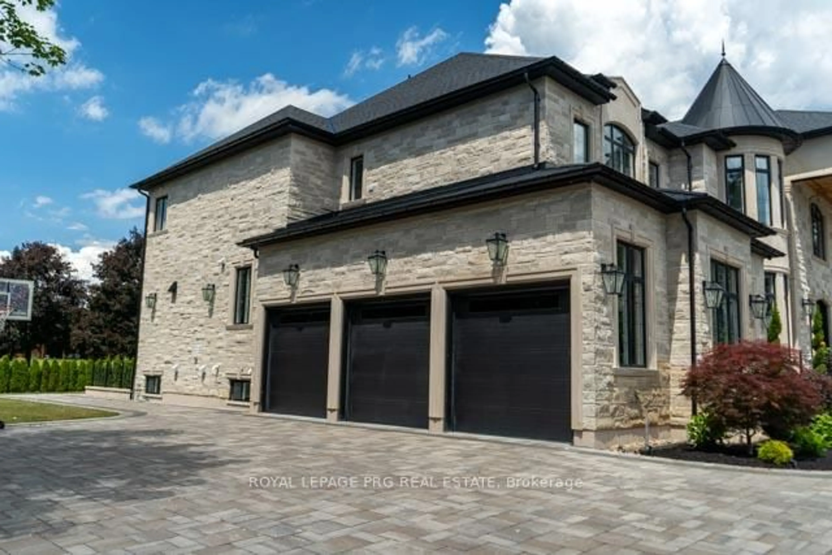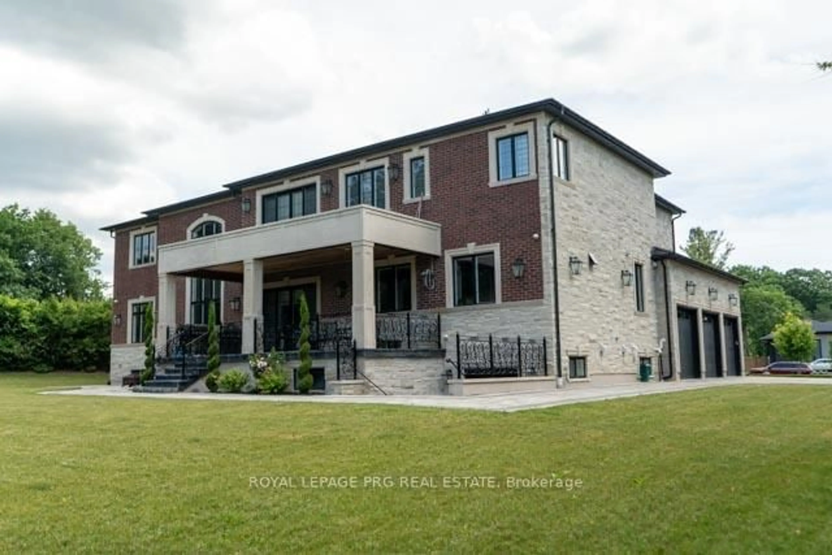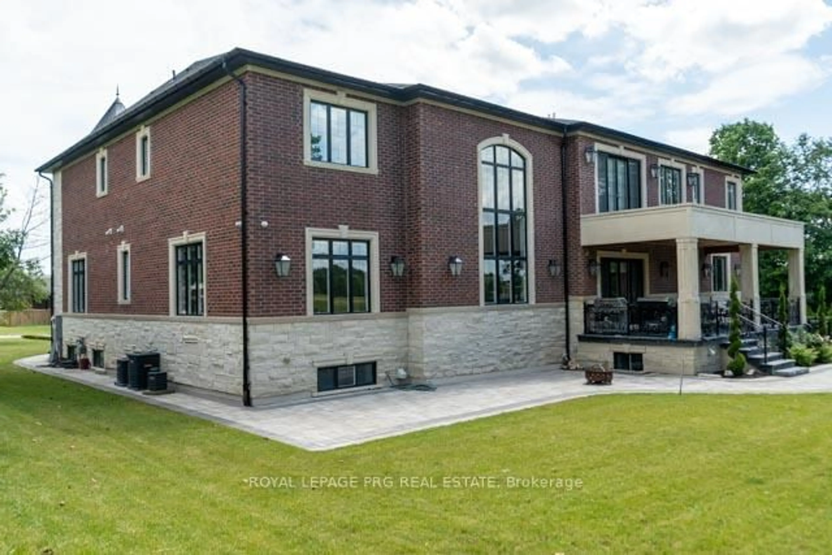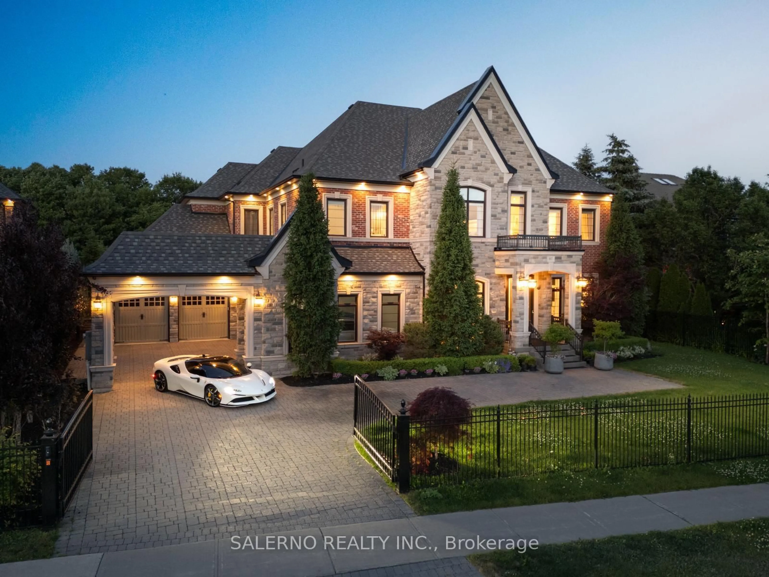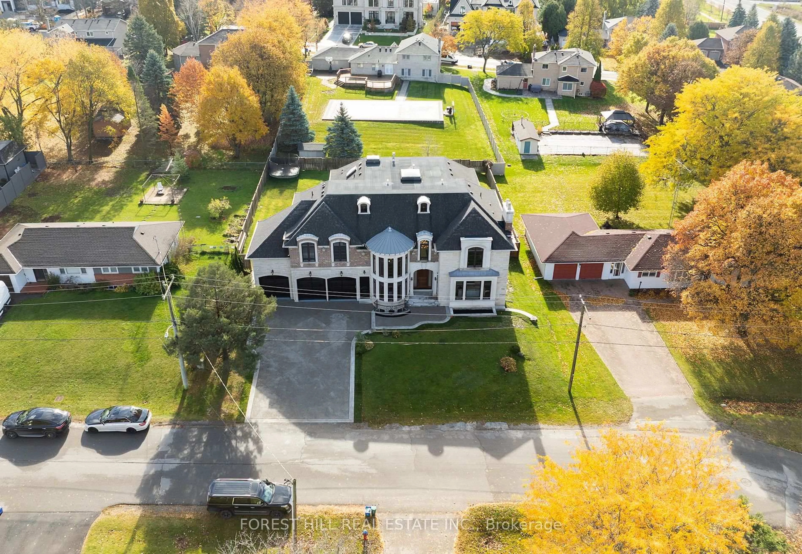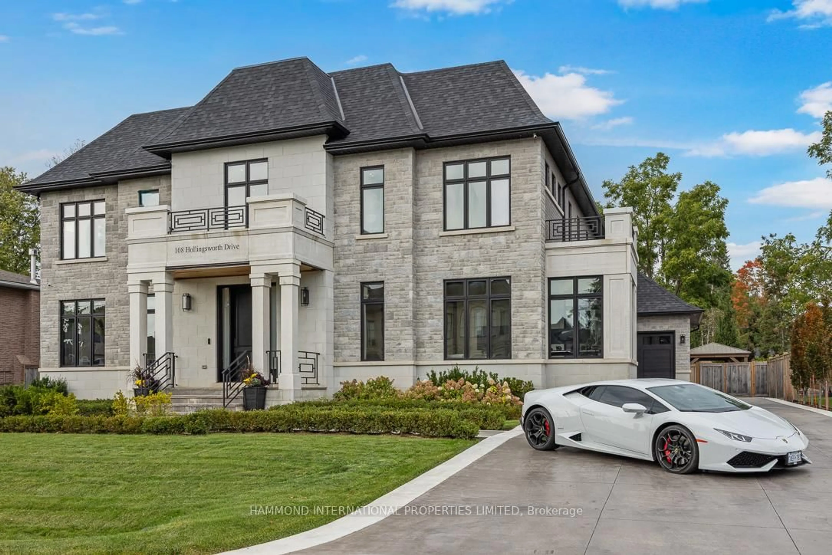12 Hollywood Cres, King, Ontario L0G 1N0
Contact us about this property
Highlights
Estimated valueThis is the price Wahi expects this property to sell for.
The calculation is powered by our Instant Home Value Estimate, which uses current market and property price trends to estimate your home’s value with a 90% accuracy rate.Not available
Price/Sqft$669/sqft
Monthly cost
Open Calculator
Description
Introducing a rare opportunity to own this show-stopping custom estate offering over 12,000 sq ft of luxurious living space (8,000 sq ft above grade + 4,000 sq ft finished basement). Every inch of this home has been designed and crafted with uncompromising attention to detail and top-tier finishes throughout. Wrapped in Indiana limestone with oversized windows flooding the space with natural light, this home makes an unforgettable impression from the curb to the backyard oasis. Inside, you're welcomed by over 20 ft open-to-above ceilings in the foyer and family room, with 11 ft ceilings on the main floor and 10 ft on both the second level and basement. The heart of the home features a large custom kitchen with premium appliances, designer plumbing fixtures, and a fully functional spice kitchen - perfect for elevated entertaining. Rich hand-scraped hickory engineered floors flow throughout, adding warmth and elegance to the expansive open-concept layout. With 5 spacious bedrooms and 7.5 luxurious bathrooms, this home is designed for multi-generational living and ultimate comfort. The main floor office, oversized 3-car garage, and smart home wiring offer the practicality and tech-savvy convenience todays homeowners expect. The fully finished basement boasts a sprawling open-concept layout ready for a home theatre, gym, bar, or additional suites - endless possibilities to customize your lifestyle. This is more than just a home - it's a lifestyle of prestige, comfort, and refined living.
Property Details
Interior
Features
Main Floor
Living
6.13 x 4.57Dining
7.8 x 4.57Family
6.43 x 6.52Fireplace
Mudroom
2.56 x 1.95Closet / 2 Pc Ensuite
Exterior
Features
Parking
Garage spaces 3
Garage type Built-In
Other parking spaces 20
Total parking spaces 23
Property History
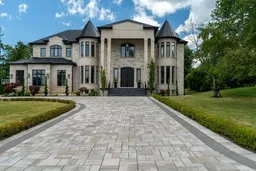 49
49