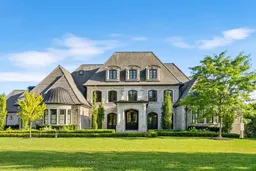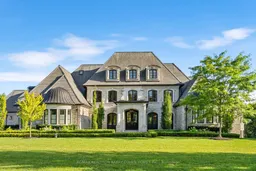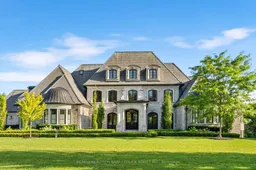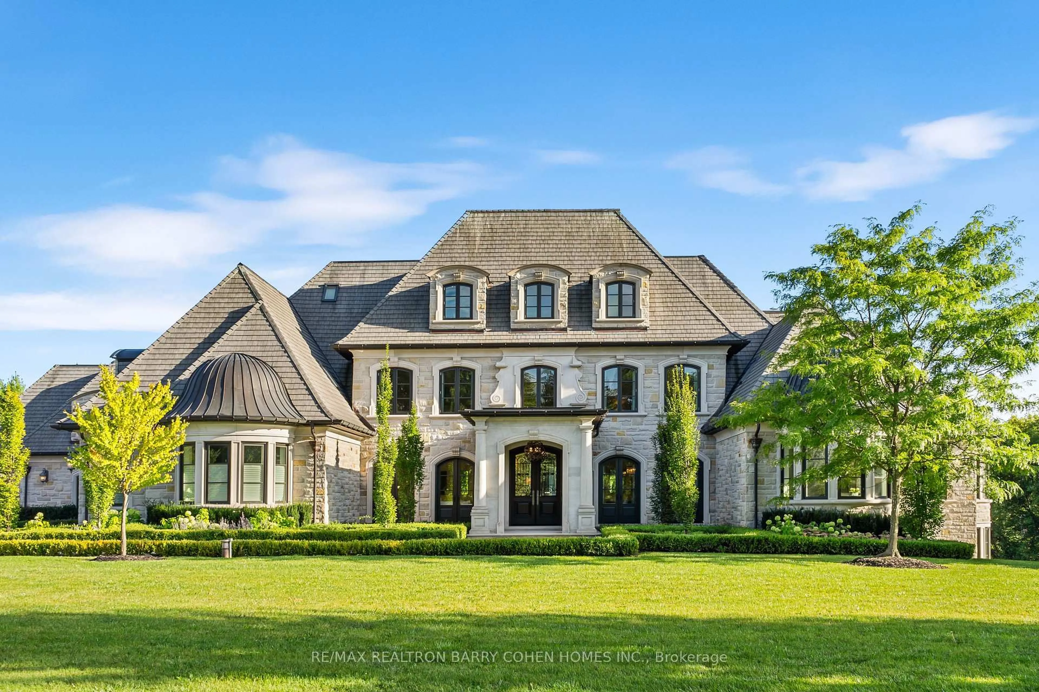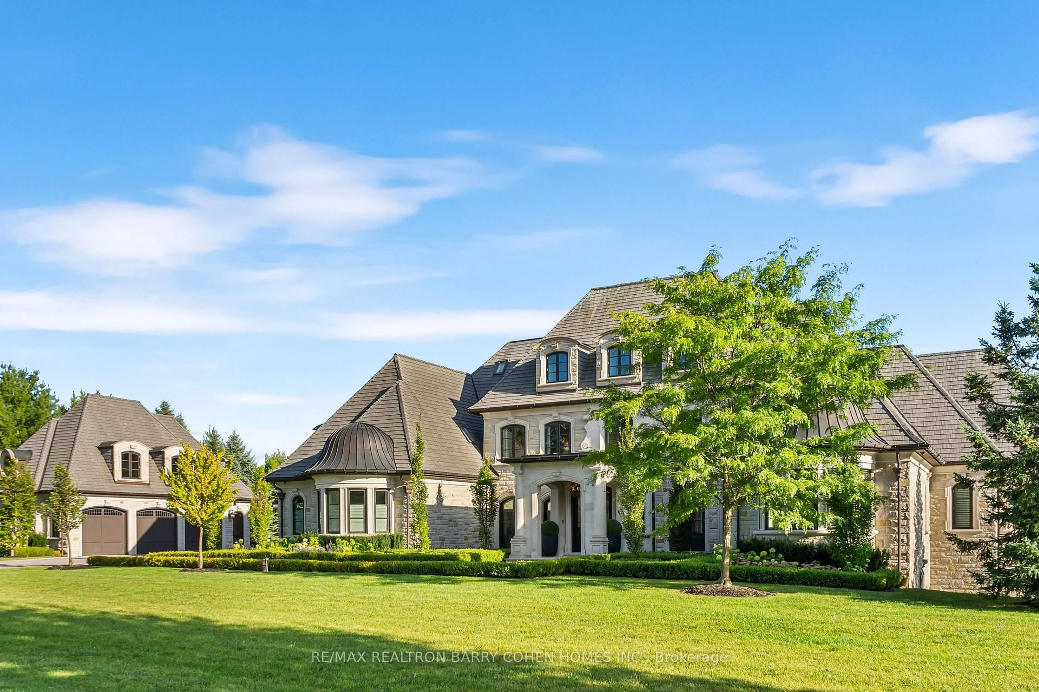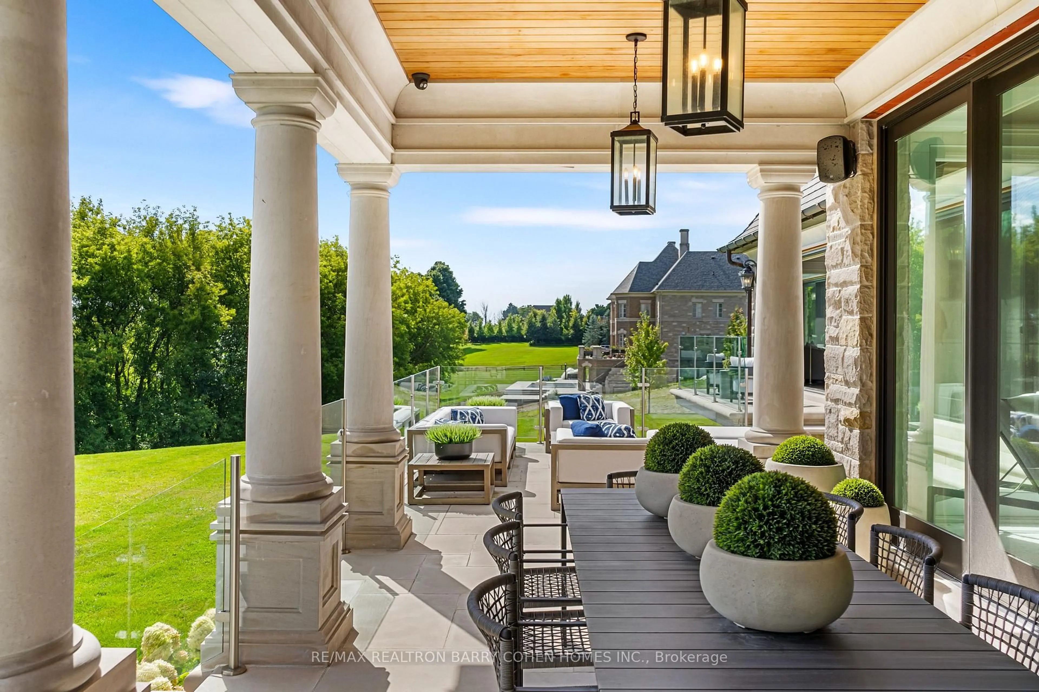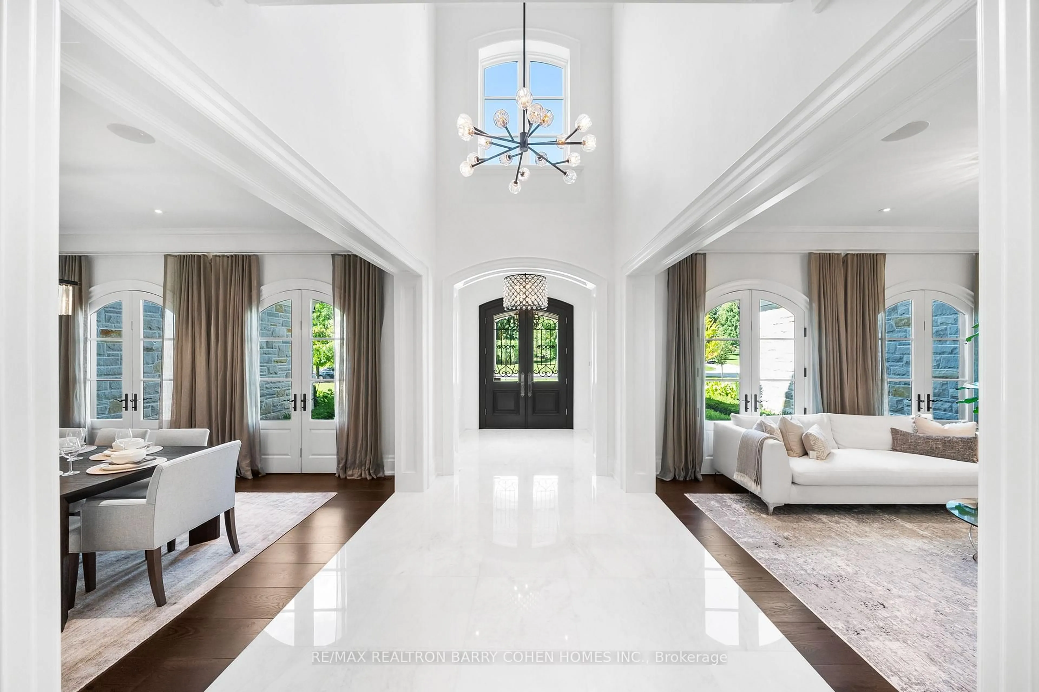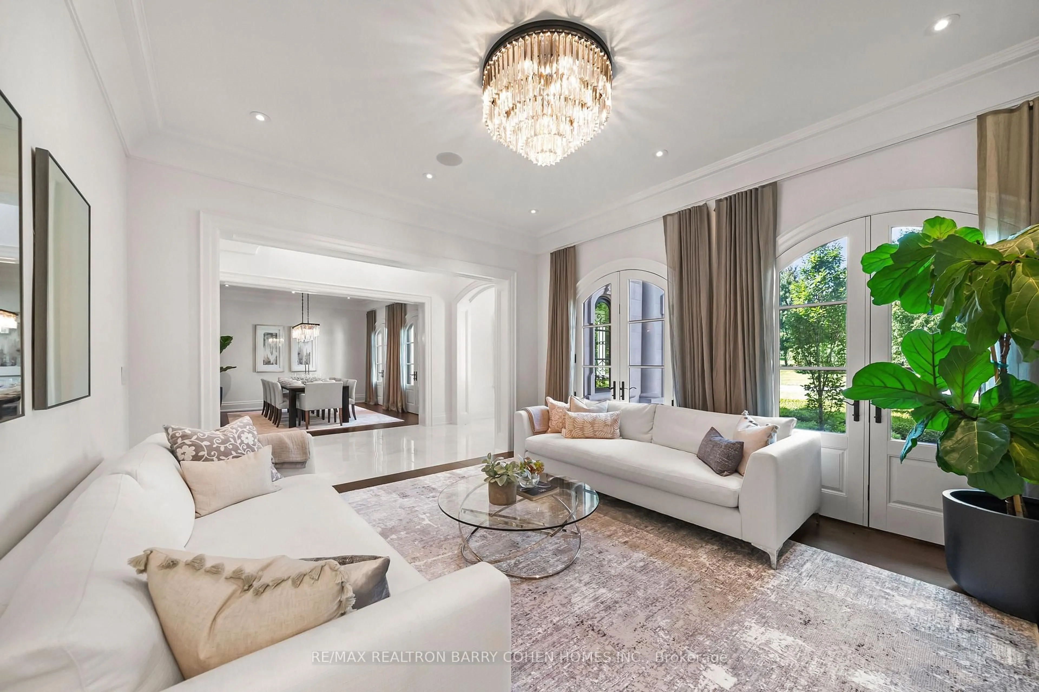116 Eden Vale Dr, King, Ontario L7B 1L9
Contact us about this property
Highlights
Estimated valueThis is the price Wahi expects this property to sell for.
The calculation is powered by our Instant Home Value Estimate, which uses current market and property price trends to estimate your home’s value with a 90% accuracy rate.Not available
Price/Sqft$1,080/sqft
Monthly cost
Open Calculator
Description
The Pinnacle Of Luxury Living In Prestigious Fairfield Estates. An Exceptional Custom-Built Residence Defined By Masterful Craftsmanship W/ No Expense Withheld In Achieving Ultimate Elegance. Coveted Almost 2-Acre Lot W/ 15,000+ Sq. Ft. Of Unparalleled Living Space. 8 Bedrooms & 10 Full Baths Within The Primary Home & Adjoining In-Law Suite, W/ Elevator Servicing All Levels. Outstanding Indoor Spa W/ Saltwater Pool, Lounge, Marble Surround, Swedish-Imported Cedar Sauna, Steam Room, 2 Aquadesign Showers & 2 Bathrooms. Architecturally Distinctive Exterior W/ Indiana Carved Limestone, Genuine Copper & Cedar Shingles, 20-Car Driveway & 2 Insulated 3-Vehicle Garages. Impressive Double-Height Entrance Hall, Exemplary Principal Rooms W/ High-End RH Chandeliers, Natural Oak Floors, Custom Crown Moulding & Marble Finish. Exquisitely-Appointed Great Room W/ 14.5-Ft. Ceilings, Expanded Linear Fireplace, High-End Speaker System & Walk-Out To Terrace. Gourmet Chefs Kitchen W/ Top-Tier Miele Appliances, Custom Cabinetry W/ Swarovski Hardware, Servery & Walk-Out To Spa. Primary Suite Exudes Grandeur W/ Award-Winning Fireplace, Walk-Out Terrace, Boutique-Quality Custom Walk-In Closet & Resplendent 7-Piece Ensuite W/ Heated Marble Floors. 4 Bedrooms Boasting 4-Piece Ensuites W/ Natural Stone Vanities, 3 Opulent Walk-In Closets. Graciously-Designed In Law Suite Spanning 2 Levels, W/ Compact Kitchen, Living Room, 2 Full Baths & 2 Spacious Bedrooms. Lavish Entertainers Basement W/ Heated Floors, Integrated Speakers, Custom Walnut Wine Room, Theatre, Fitness Room, Open-Concept Kitchen, Dining & Living Room W/ Walk-Out To Backyard, Office, Nanny Suite, 2 Full Baths & Laundry W/ 2x Miele Professional W/D. Expansive Backyard W/ Two Outdoor Lounges W/ Speakers, Meticulously Landscaped Gardens & Tree-Lined Privacy. Ideally Situated In One Of Ontarios Finest Neigbourhoods, Near Top-Rated Schools, Golf Courses & Conservation Areas.
Property Details
Interior
Features
Main Floor
Living
4.78 x 4.27French Doors / Crown Moulding / hardwood floor
Dining
4.88 x 4.27hardwood floor / French Doors / Crown Moulding
Kitchen
8.05 x 5.28Breakfast Area / W/O To Patio / Stainless Steel Appl
Family
7.44 x 6.55Cathedral Ceiling / Gas Fireplace / W/O To Patio
Exterior
Features
Parking
Garage spaces 6
Garage type Detached
Other parking spaces 15
Total parking spaces 21
Property History
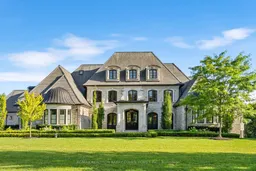 40
40