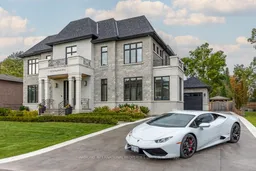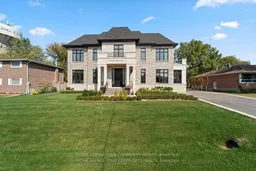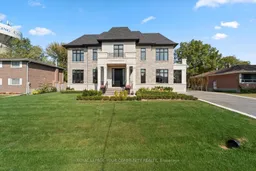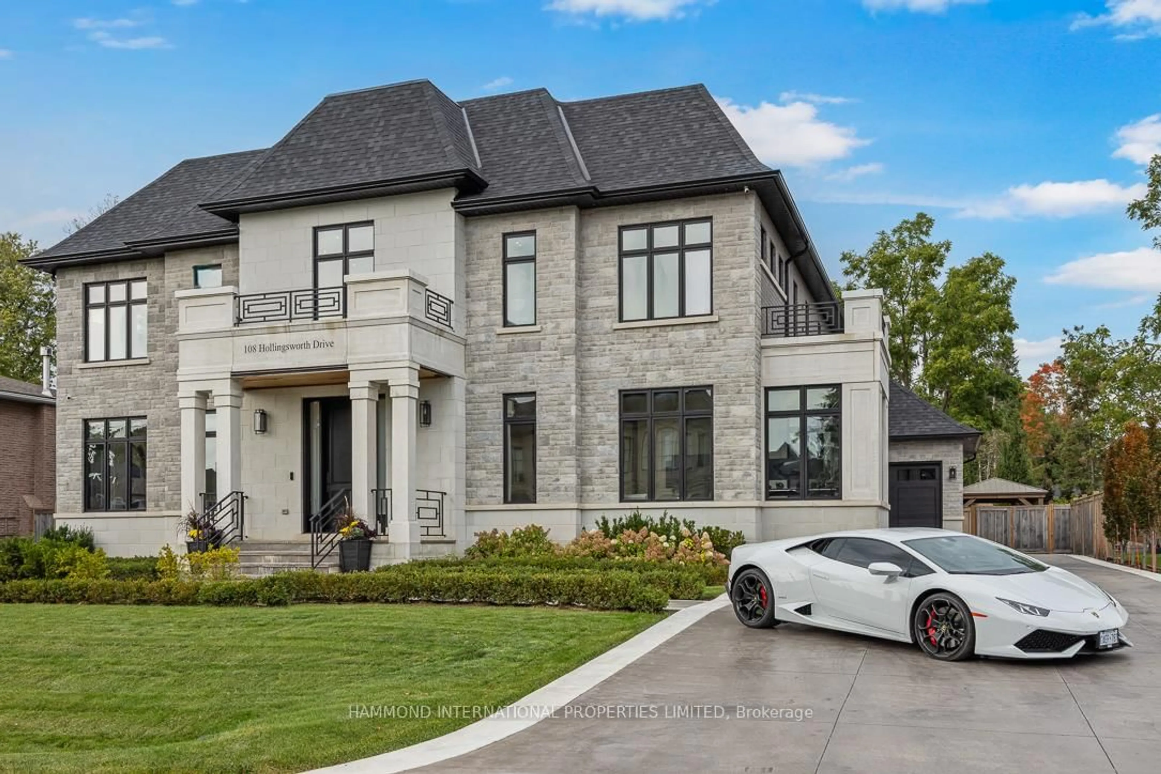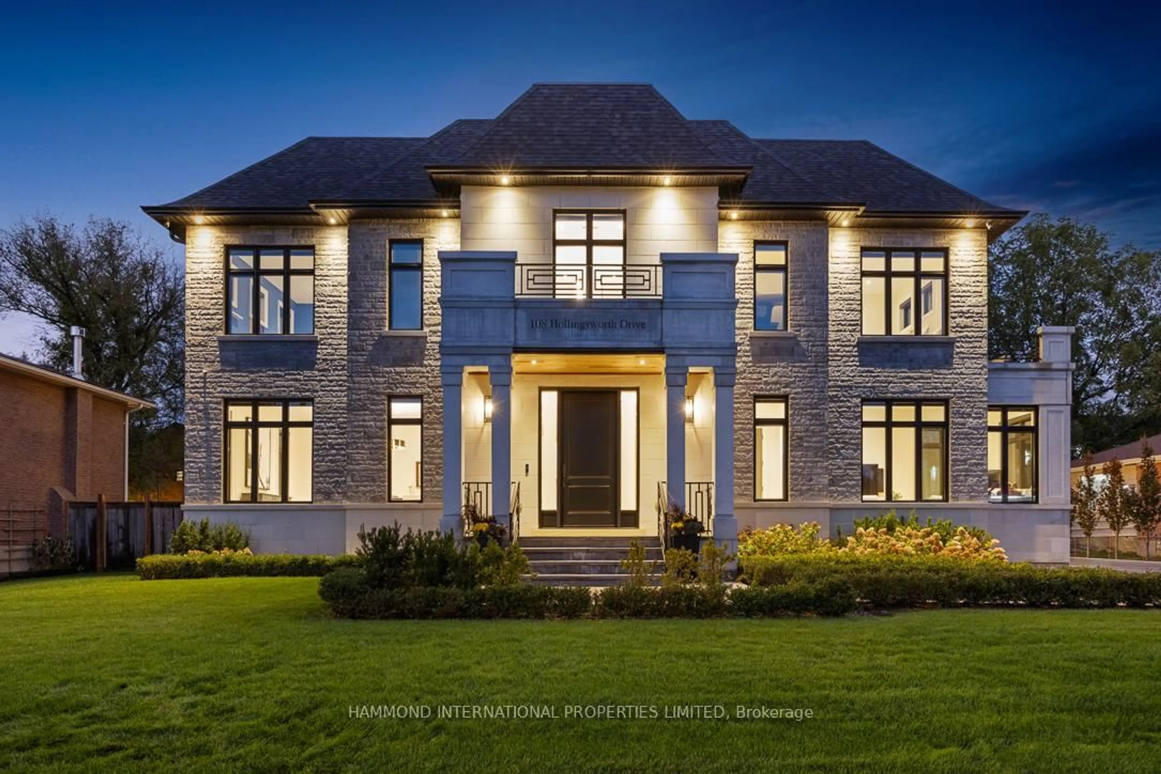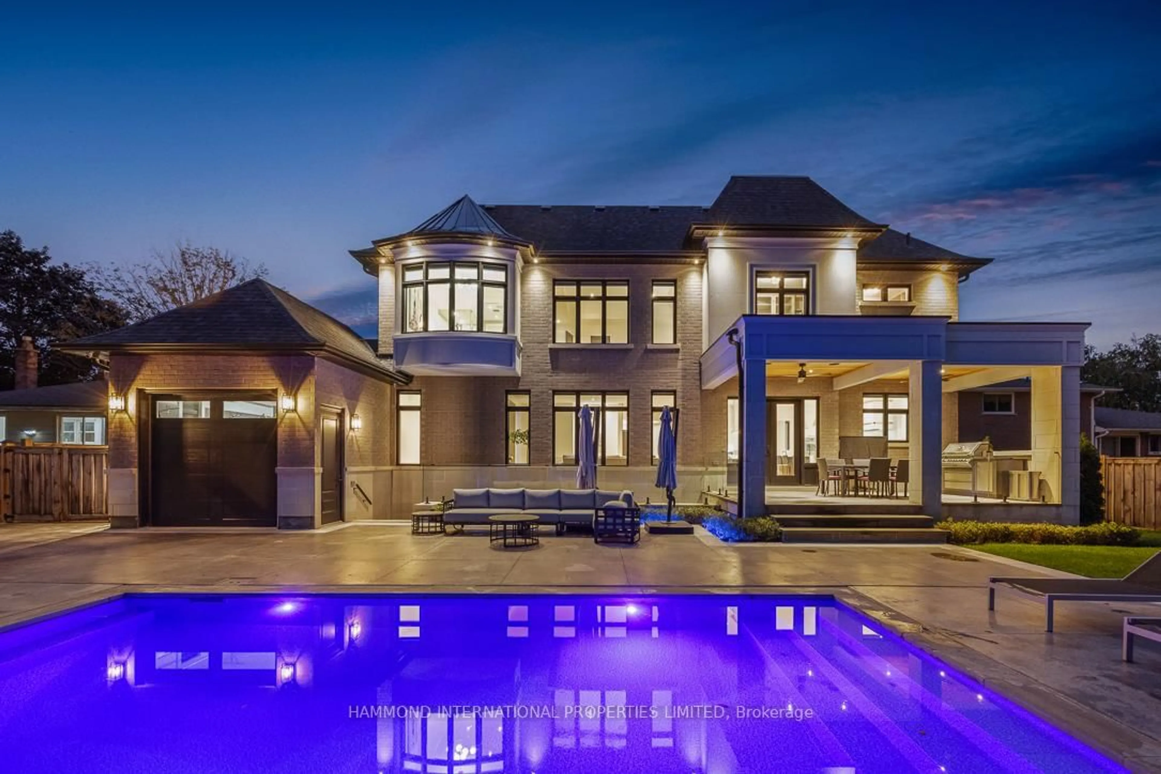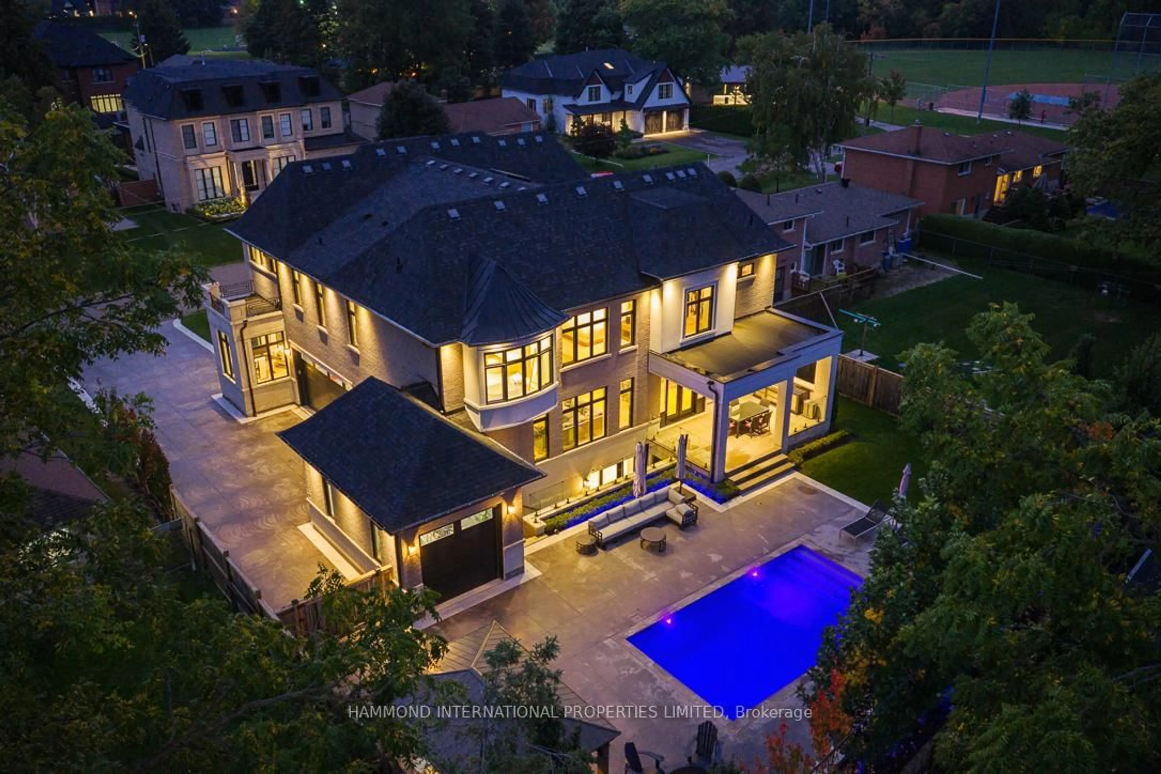108 Hollingsworth Dr, King, Ontario L7B 1G4
Contact us about this property
Highlights
Estimated valueThis is the price Wahi expects this property to sell for.
The calculation is powered by our Instant Home Value Estimate, which uses current market and property price trends to estimate your home’s value with a 90% accuracy rate.Not available
Price/Sqft$448/sqft
Monthly cost
Open Calculator
Description
Proudly presenting the Hollingsworth Estate in the very heart of King City - a place where elegance and comfort come together in perfect harmony. From the moment you step inside this new custom estate, you're greeted by soaring spaces designed for grandeur and life's most meaningful moments. A kitchen where mornings begin, a dining room where evenings linger, and living spaces that invite both celebration and quiet reflection. Upstairs, the primary suite becomes your sanctuary - a retreat to rest, to dream, and to recharge. On the lower level, the home transforms. Movie nights in your private theatre, wellness in the sauna, and endless space for joy, play and connection. Outside, a private resort. A salt-water pool, a logia, and fire-lit evenings under the stars. Here, every gathering feels like a getaway. Hollingsworth estate isn't just a home. It's where memories are made, where life unfolds gracefully, and where every day feels extraordinary. This is the art of living. *A World of Magnificence Awaits*
Property Details
Interior
Features
Main Floor
Dining
5.65 x 5.07hardwood floor / Large Window / Pot Lights
Pantry
2.42 x 4.29hardwood floor / B/I Fridge
Breakfast
3.49 x 5.34hardwood floor / W/O To Patio
Exterior
Features
Parking
Garage spaces 3
Garage type Built-In
Other parking spaces 4
Total parking spaces 7
Property History
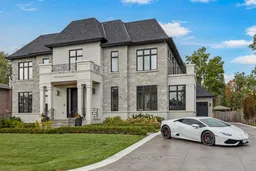 50
50